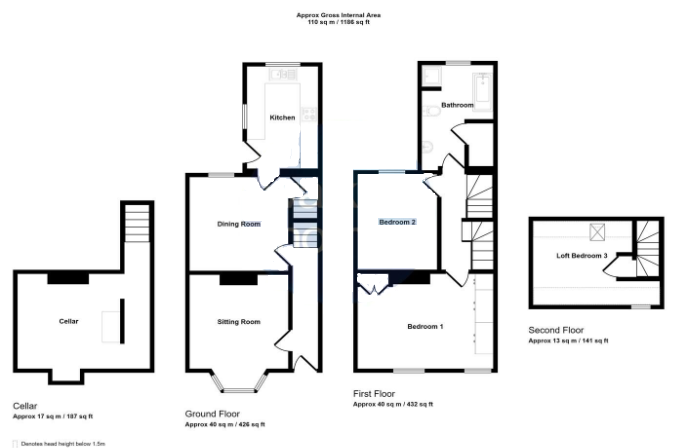End terrace house for sale in Chandos Street, Hereford HR4
* Calls to this number will be recorded for quality, compliance and training purposes.
Property features
- Period 3 Bedroom Property
- Hereford City Centre
- Lounge, Kitchen & Dining Room
- Larger than average Garden
- Good size Cellar
- Must be Viewed
Property description
End of Terrace Home | Period features with Bay Window | Larger than average rear Garden | Walking distance to Hereford City | 3 Bedrooms & 2 Reception Rooms
The property is located the popular Whitecross residential district which lies to the west of central Hereford. In the locality there are a range of amenities and Hereford as a whole offers a wide range of shopping, leisure and recreational facilities together with educational establishments and both bus and railway stations
Entrance Hall
Approached via a glazed panelled entrance door and with radiator, stairs to the first floor, matwell, laminated flooring, door to the dining room and door to the:
Sitting Room 3.4m (11'2) x 3.35m (11') (plus bay)
With a double glazed bay window to the front, radiator, television point and gas fire with decorative surround.
Dining Room 3.4m (11'2) x 3.35m (11')
With a double glazed window to the rear, laminated flooring, radiator, door to the cellar and door to the:
Kitchen 2.41m (7'11) x 3.38m (11'1)
With double glazed windows to the side and rear and fitted with a range of base cupboard and drawer units with working surface over, tiled surrounds and matching eye-level cabinets. One and a half bowl sink drainer unit with mixer tap, integrated gas oven and four ring gas hob above, recess with plumbing for washing machine, recess for tumble dryer, integrated freezer, tiled flooring and double glazed door to the side.
On the first floor:
Landing
With stairs to the second floor and doors to:
Bedroom 1 4.42m (14'6) (maximum) x 3.35m (11') (maximum)
With two double glazed windows to the front, a range of built-in wardrobe and drawer units, radiator and television point.
Bedroom 2 3.35m (11') x 2.62m (8'7)
With a double glazed window to the rear and radiator.
Bathroom 3.61m (11'10) (maximum) x 2.36m (7'9)
With a double glazed window to the rear and suite comprising bath, shower cubicle with electric shower over, low level wc and pedestal mounted wash basin. Radiator, part tiled walls, vinyl flooring and cupboard in which is housed the wall mounted gas fired boiler which provides central heating and domestic hot water.
On the second floor:
Bedroom 3 4.37m (14'4) (maximum) x 3.12m (10'3)
With a reduced head height and with double glazed windows skylights to the front and rear and eaves storage cupboard.
On the lower ground floor:
Cellar 3.61m (11'10) x 3.4m (11'2)
With a ceiling height of 6'8. Power and lighting.
Outside:
To the front of the property there is a courtyard garden and a pathway to the side of the property leads to the rear garden. To the immediate rear of the property there is a patio area beyond which is an area of lawn with gravelled border. There is a further patio area at the far end of the garden and there is a storage shed. The rear garden is enclosed by fencing to provide a degree of privacy.
Agent Note
There is a right of way for the neighbouring property across the rear of the subject property.
Services & Expenditure Information
Tenure: Freehold
Services Connected: All Mains Services Connected
Council Tax Band: B
Broadband availability: 2000 Mbps
Phone Coverage: Available
Jackson Property Compliance
Consumer protection from unfair trading regulatons 2008 (cpr) We endeavour to ensure that the details contained in our marketing are correct through making detailed enquiries of the owner(s), however they are not guaranteed. Jackson Property Group have not tested any appliance, equipment, fixture, fitting or service. Any intending purchasers must satisfy themselves by inspection or otherwise as to the correctness of each statement contained within these particulars. Any research and literature advertised under the material information act will have been done at the time of initial marketing by Jackson Property
Services & Expenditures advertised have been taken from and
Jackson Property may be entitled to commission from other services offered to the client or a buyer including but not limited to: Conveyancing, Mortgage, Financial advice and surveys.
Property info
For more information about this property, please contact
Jackson Property, HR4 on +44 1432 644341 * (local rate)
Disclaimer
Property descriptions and related information displayed on this page, with the exclusion of Running Costs data, are marketing materials provided by Jackson Property, and do not constitute property particulars. Please contact Jackson Property for full details and further information. The Running Costs data displayed on this page are provided by PrimeLocation to give an indication of potential running costs based on various data sources. PrimeLocation does not warrant or accept any responsibility for the accuracy or completeness of the property descriptions, related information or Running Costs data provided here.


































.png)


