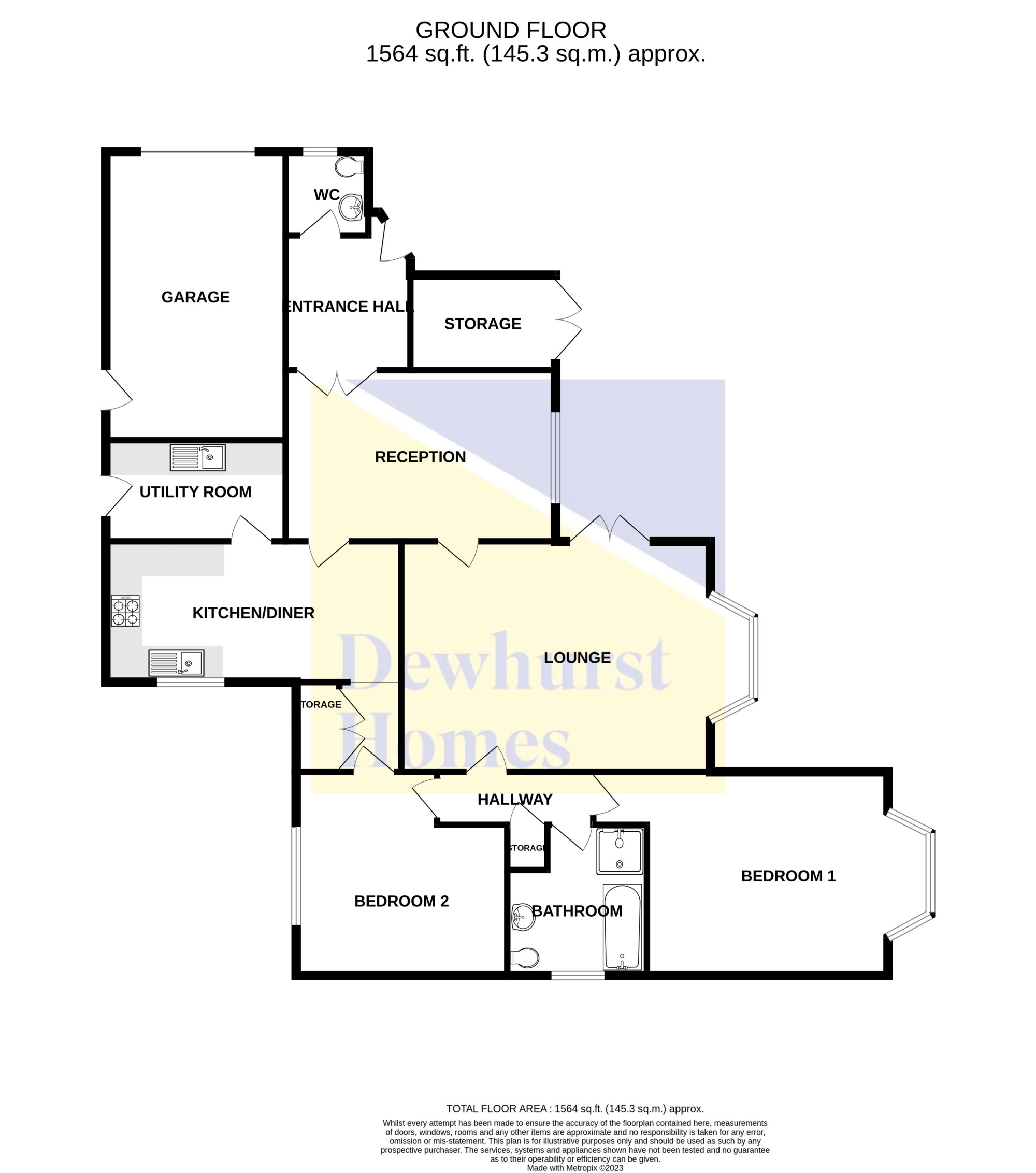Bungalow for sale in Durton Lane, Preston PR3
* Calls to this number will be recorded for quality, compliance and training purposes.
Property description
Once in a while a true bungalow comes to market on d-urton Lane, this is truly a rare opportunity. This stunning detached bungalow is situated just off one of most sought after roads in Preston and oozes with kerb appeal from the moment you arrive. Set at a very generous plot with lovely wrap around gardens, it certainly offers the wow factor. You can see why we are impressed.
Positioned in the sought after location, there is certainly a little for everyone, from the local shops, to the desirable schools, parks, Royal Preston Hospital and main motorway connections. If thats not enough, the City is just a short 15 minute drive and network links are also close by.
Upon entering the property you are greeted by an impressive hall with access into the WC. Double doors lead into the reception room/dining room. The main family lounge is of a grand size with a lovely floor to ceiling bay window allowing the natural light to flood the room, with views over the private rear garden.
The kitchen comes complete with a comprehensive arrangement of wall and base units, complemented with a double oven, a four ring gas hob and ample space for a dining table, not to mention the additional storage cupboards. To continue that, you will find there is a good size utility room providing space to keep those white goods tucked away.
There are two spacious double bedrooms with both housing plenty of fitted wardrobes. With the master benefiting from yet again, a floor to ceiling bay window boasting plenty of space and natural light.
The modern fitted bathroom reflects the eye-catching design and features a four piece suite to include a bath, a separate shower cubicle, WC and wash basin.
The exterior of the property continues to impress! To the front, the elevated and set back position allows for a driveway providing ample parking, leading to the garage, with remote operated rollover door. To the rear, there is a large outdoor storage room connecting to the property and the lovely extensive garden is laid mainly to lawn with established borders, whilst also boasting a patio seating area laid with paving, ideal for those summer BBQs. To either sides of the property you have an further garden space to enjoy the shade in peace of quiet. The enclosing fence and hedges make the gardens very private.
Offered with no further chain! True bungalows are certainly few and far between. So if youre in the market for a lovely bungalow, within an outstanding location, this is the one for you!
Disclaimer:These particulars, whilst believed to be correct, do not form any part of an offer or contract. Intending purchasers should not rely on them as statements or representation of fact. No person in this firm's employment has the authority to make or give any representation or warranty in respect of the property. All measurements quoted are approximate. Although these particulars are thought to be materially correct their accuracy cannot be guaranteed and they do not form part of any contract.
Entrance Hallway (2.35m x 2.55m)
Double glazed front door, light points, radiator and carpet flooring.
WC (1.55m x 1.33m)
Double glazed window, ceiling light point, wash hand basin, low-level WC, radiator and carpet flooring.
Reception Room (5.10m x 3.24m)
Double glazed window, ceiling light point, ceiling coving, and carpet flooring.
Lounge (5.86m x 4.37m)
Double glazed bay window, double glazed patio doors, ceiling spotlights, ceiling light coving, feature fireplace and carpet flooring.
Dining Kitchen (5.59m x 2.66m)
Double glazed window, ceiling spotlights, extractor fan, four ring gas hob, double oven, fridge freezer, wall and base units, sink with drainer, partially tiled walls, radiator, built in storage and wooden flooring.
Utility (3.4m x 1.92m)
Side door, ceiling light point, sink with drainer, plumbing for washing machine, space for dryer, wall and base units and wooden flooring.
Hall
Double glazed velux window, ceiling light points, built-in storage and carpet flooring.
Bedroom One (5.86m x 4.37m)
Double glazed bay window, Stephen light points, built-in wardrobes, and carpet flooring.
Bedroom Two (4.1m x 3.85m)
Double glazed window, ceiling light points, ceiling coving, built in wardrobes and carpet flooring.
Bathroom (2.75m x 2.55m)
Double glazed window, ceiling spotlights, wash hand basin, low-level WC, paneled bath, shower cubicle with overhead shower, heated towel rail, tiled walls and vinyl flooring.
Outdoor Storage (2.8m x 1.8m)
Double doors, ceiling light point and built-in storage cupboards.
Garage (3.37m x 5.47m)
Electrical roll over door, ceiling light points, power, lighting and side door.
Property info
For more information about this property, please contact
Dewhurst Homes, PR2 on +44 1772 298246 * (local rate)
Disclaimer
Property descriptions and related information displayed on this page, with the exclusion of Running Costs data, are marketing materials provided by Dewhurst Homes, and do not constitute property particulars. Please contact Dewhurst Homes for full details and further information. The Running Costs data displayed on this page are provided by PrimeLocation to give an indication of potential running costs based on various data sources. PrimeLocation does not warrant or accept any responsibility for the accuracy or completeness of the property descriptions, related information or Running Costs data provided here.































.png)
