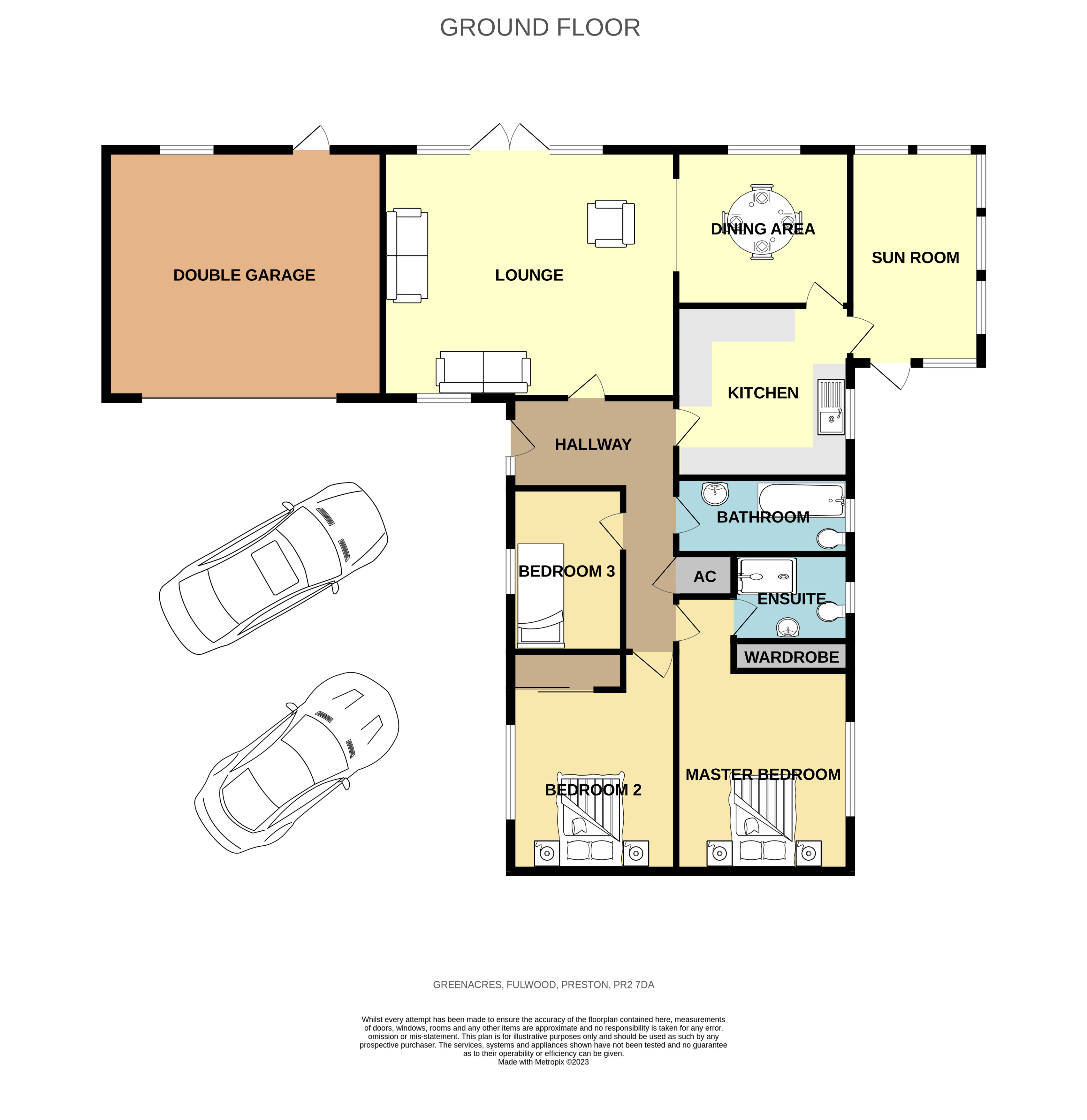Detached bungalow for sale in Greenacres, Fulwood, Preston PR2
* Calls to this number will be recorded for quality, compliance and training purposes.
Property features
- No chain
- Breathtaking views from the rear
- Stunning gardens
- Open plan large living/dining
- Three bedrooms
- En suite
- Cul de sac
Property description
This superb 3-bedroom detached bungalow with a double garage is situated at the head of a tranquil cul-de-sac that borders the historic Ingol golf course. The property is an absolute delight with its beautifully landscaped gardens on the rear and side that boast breathtaking views. The spacious living and dining area with an open floor plan features patio doors that showcase the stunning scenery. There are two large double bedrooms, one of which has an en suite bathroom, a generously sized family bathroom, and an additional spacious single room. The property is brimming with potential, and we anticipate significant interest.
This superb 3-bedroom detached bungalow with a double garage is situated at the head of a tranquil cul-de-sac that borders the historic Ingol golf course. The property is an absolute delight with its beautifully landscaped gardens on the rear and side that boast breathtaking views. The spacious living and dining area with an open floor plan features patio doors that showcase the stunning scenery. There are two large double bedrooms, one of which has an en suite bathroom, a generously sized family bathroom, and an additional spacious single room. The property is brimming with potential, and we anticipate significant interest.
Outside front Set at the head of a quiet cul de sac tucked in the corner with blocked paved driveway for several vehicles, surrounded by hedging for privacy.
Entrance hallway 16' 0" x 10' 9" (4.9maxm x 3.3maxm) UPVc glazed door to spacious entrance hallway with doors to all rooms. Ceiling light point and laminate flooring.
Lounge 18' 1" x 15' 3" (5.53m x 4.66m) Breathtaking views from the large patio doors, feature fireplace with gas fire insert, ceiling light point and opening to dining room.
Dining room 10' 8" x 9' 7" (3.27m x 2.94m) Double glazed window overlooking the beautiful landscaping. Ceiling light point and door to kitchen.
Kitchen 10' 0" x 10' 11" (3.07m x 3.33m) Recently refitted kitchen in cream gloss with contrasting worktops, fridge/freezer, dishwasher and microwave. Stainless steel sink and drainer with mixer tap. Double glazed window overlooking the rear garden and door to sun room. Door to hallway.
Sun room 9' 10" x 13' 1" (3.0m x 4.0m) Double glazed with door to garden. Lovely views over the rear garden. Door to kitchen.
Bedroom one 13' 5" x 10' 2" (4.1m x 3.1m) Large double bedroom with double glazed window overlooking the landscaped gardens, built in wardrobes to two walls, ceiling light point and door to en suite.
En suite 7' 10" x 5' 3" (2.41m x 1.61m) Fully tiled walk in wetroom with glass shower screen, low level WC and wash hand basin. Downlights and double glazed window to rear.
Bedroom two 11' 10" x 11' 6" (3.63m x 3.51m) Double bedroom with built in wardrobes and double glazed window to front. Ceiling light point and door to hallway.
Bedroom three 10' 0" x 6' 11" (3.06m x 2.13m) Great size single bedroom with double glazed window overlooking the front, ceiling light point and door to hallway.
Bathroom 11' 4" x 4' 11" (3.47m x 1.50m) Three piece bathroom suite with bath, low level WC and wash hand basin with vanity unit. Tiled flooring, downlights and double glazed window to rear.
Property info
For more information about this property, please contact
Redrose, PR7 on +44 1772 789452 * (local rate)
Disclaimer
Property descriptions and related information displayed on this page, with the exclusion of Running Costs data, are marketing materials provided by Redrose, and do not constitute property particulars. Please contact Redrose for full details and further information. The Running Costs data displayed on this page are provided by PrimeLocation to give an indication of potential running costs based on various data sources. PrimeLocation does not warrant or accept any responsibility for the accuracy or completeness of the property descriptions, related information or Running Costs data provided here.
































.png)

