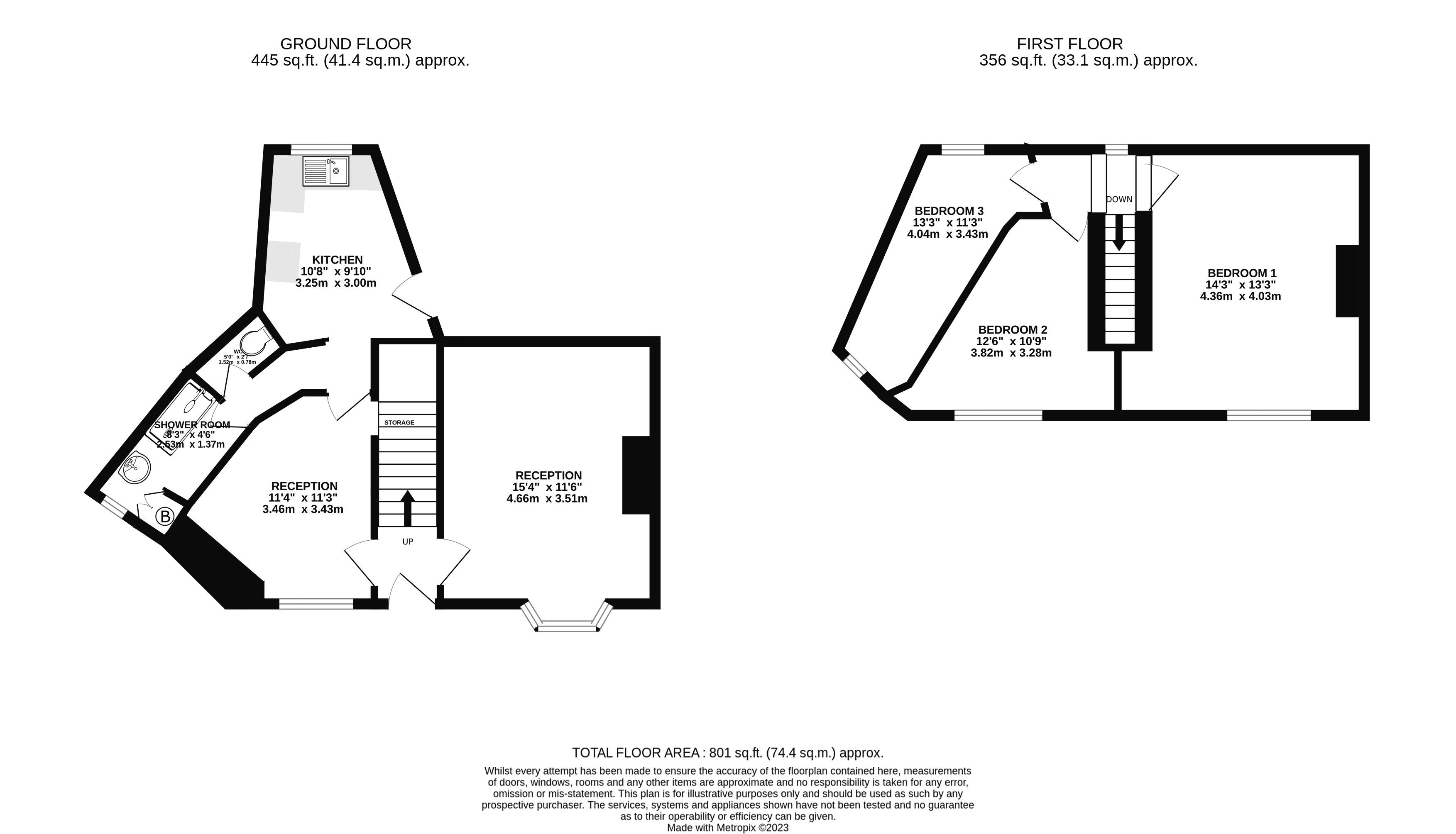Semi-detached house for sale in Ash Grove, Cimla, Neath SA11
* Calls to this number will be recorded for quality, compliance and training purposes.
Property features
- A lovingly maintained three bedroom semi detached home
- Being sold with no ongoing chain
- Located in the popular village of Cimla, Neath
- Situated nearby to local amenities such as shops, schools and Gnoll Country Park
- Spacious garden that wraps around to the front of the property
- Kitchen with matching base and wall mounted units with space for up to three appliances
- Ground floor shower room with wash hand basin
- Two good sized reception rooms to the front of the property
- Ideal home for a growing family
- Viewings highly recommended
Property description
The property is situated on a corner plot and is fronted by a half height wall with mature shrubs above for privacy. To enter the property, access is given by a half height iron gate that leads onto a spacious and low maintenance front garden that wraps around from the front, to the side and rear of the property. Steps up from the garden path follow on to a UPVC door.
The entrance hallway gives access to two reception rooms and stairway leading to the first floor accommodation. The larger reception room features a traditional bay window to the front of the property, carpet flooring and focal fireplace with marble surround and ornate mantlepiece.
The second reception room is also located at the front of the home and benefits from carpet flooring, fireplace with grey painted brick fire surround and UPVC window to the front of the property. The second reception room also provides access to under the stairs storage via an opening and a hallway that leads on to the kitchen, shower room and W/C.
The kitchen is located at the rear of the property and comprises of matching base and wall mounted units with a marble effect laminate work surface over. The kitchen benefits from a wood effect vinyl flooring, space for up to three appliances and a stainless steel sink and drainer below a large UPVC window overlooking the rear garden. Access is provided to the rear garden from the kitchen via a UPVC door.
The shower room features a matching two piece suite comprising of a walk in shower cubicle and full pedestal wash hand basin. There is a grey vinyl flooring and marble effect tiles to the wall. The shower room benefits from having a storage cupboard that houses the gas combination boiler and a UPVC window. The low level W/C is located just before the shower room and features a tile effect vinyl to floor and a marble effect wall mounted shelf above the W/C.
To the first floor, the carpeted landing area gives access to three bedrooms. Bedroom one is a spacious double room that features a carpeted flooring, UPVC window overlooking the front of the property and useful alcove space for possible storage units. Bedroom two is a good sized double room with a UPVC window overlooking the front of the property and carpet to the floor. Bedroom three is a single bedroom with windows overlooking both the front and rear of the property and carpet to the floor.
To the rear of the property, a low maintenance garden is located with gravelled areas either side of a garden path. The garden benefits from access to an exterior tap, a timber frame shed and well loved potted plants to the side of the property. The side garden leads on to the front garden which features lovingly maintained flower beds and the potential for offroad parking in the future.
Property info
For more information about this property, please contact
Herbert R Thomas, SA11 on +44 1639 339889 * (local rate)
Disclaimer
Property descriptions and related information displayed on this page, with the exclusion of Running Costs data, are marketing materials provided by Herbert R Thomas, and do not constitute property particulars. Please contact Herbert R Thomas for full details and further information. The Running Costs data displayed on this page are provided by PrimeLocation to give an indication of potential running costs based on various data sources. PrimeLocation does not warrant or accept any responsibility for the accuracy or completeness of the property descriptions, related information or Running Costs data provided here.































.png)
