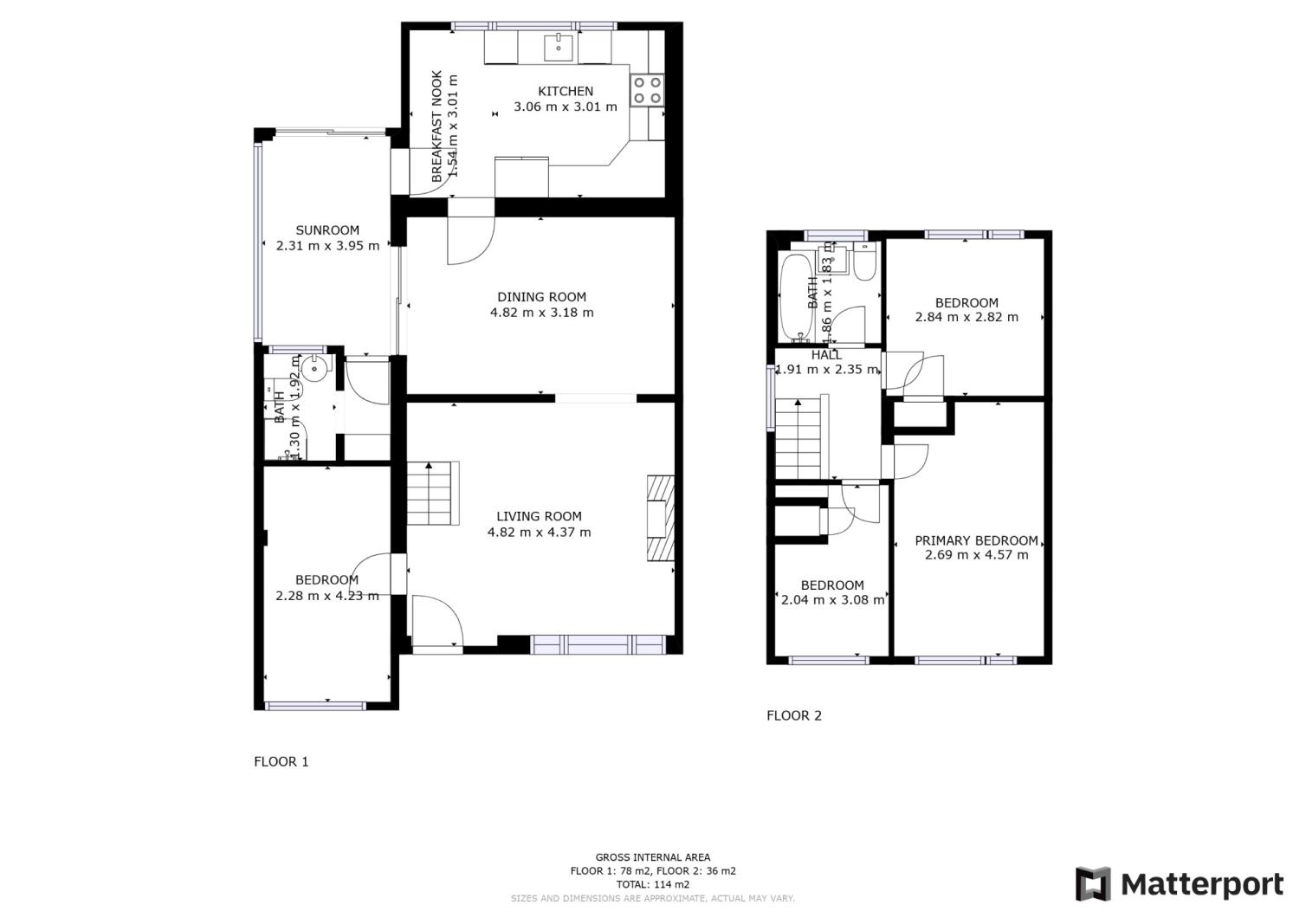Semi-detached house for sale in Cherry Gardens, Broadstairs, Kent CT10
* Calls to this number will be recorded for quality, compliance and training purposes.
Property features
- Semi-Detached House
- Four Bedrooms
- Council Tax Band: C
- Off-Road Parking
- Rear Garden
- Close To Schools
- Perfect Family Home!
- Conservatory
- EPC Rating: D
- Freehold
Property description
Cooke & Co are delighted to invite this chain-free charming four-bedroom semi-detached house to the market, nestled in the sought-after Wimpy estate area of Broadstairs. This home offers a perfect blend of comfort and convenience. Boasting off-road parking for two vehicles, it ensures hassle-free arrivals. It is situated within the school catchment area so we believe it provides an ideal environment for family life. The property features a delightful rear garden, perfect for outdoor activities and relaxation. Its proximity to local bus routes ensures easy connectivity and it also boasts of being within easy reach of Westwood Cross shopping centre making shopping a breeze! With its spacious layout and strategic location and being within a short walk from the local park this residence is poised to be an ideal family home, combining practicality with a warm and inviting atmosphere. Cooke & Co urge you to book your accompanied visit now to avoid disappointment as properties like this are highly sought after and rarely available.
Entrance
Via uvpc door into;
Porch Area
Leading to;
Lounge/Diner
Double glazed windows to front. Vinyl flooring throughout. Skirting. Radiator. Power points. Gas fireplace. Sliding doors leading to conservatory.
Kitchen
Double glazed windows to rear. Matching array of wall and base units with complimentary work surfaces. Sink with mixer taps. Space for fridge/freezer. Space and plumbing for washing machine. Integrated extractor fan. Space for oven. Seating area. Vinyl flooring. Power points. Door with access to conservatory.
Conservatory
Vinyl flooring throughout. Power points. Radiator. Sliding doors leading to rear garden.
Downstairs Shower Room
Walk in shower. Low level W/C. Vinyl flooring. Sink with mixer taps.
Bedroom Two
Double glazed windows to front. Vinyl flooring. Power points. Radiator.
Stairs To First Floor
Carpeted stairs leading to;
Landing
Double glazed window to side. Carpeted landing area.
Family Bathroom
Double glazed windows to rear. Bath with shower attachments Low level W/C. Sink with mixer taps. Vinyl flooring.
Bedroom Three
Double glazed window to rear. Vinyl flooring. Power points. Skirting.
Bedroom One
Double glazed windows to front. Vinyl flooring. Power points. Skirting.
Bedroom Four
Double glazed windows to front. Vinyl flooring. Power points. Skirting.
Front Garden
Driveway for off-road parking for two vehicles.
Rear Garden
Mostly laid to lawn. Patio area.
Property info
For more information about this property, please contact
Cooke & Co, CT10 on +44 1843 306803 * (local rate)
Disclaimer
Property descriptions and related information displayed on this page, with the exclusion of Running Costs data, are marketing materials provided by Cooke & Co, and do not constitute property particulars. Please contact Cooke & Co for full details and further information. The Running Costs data displayed on this page are provided by PrimeLocation to give an indication of potential running costs based on various data sources. PrimeLocation does not warrant or accept any responsibility for the accuracy or completeness of the property descriptions, related information or Running Costs data provided here.


























.png)

