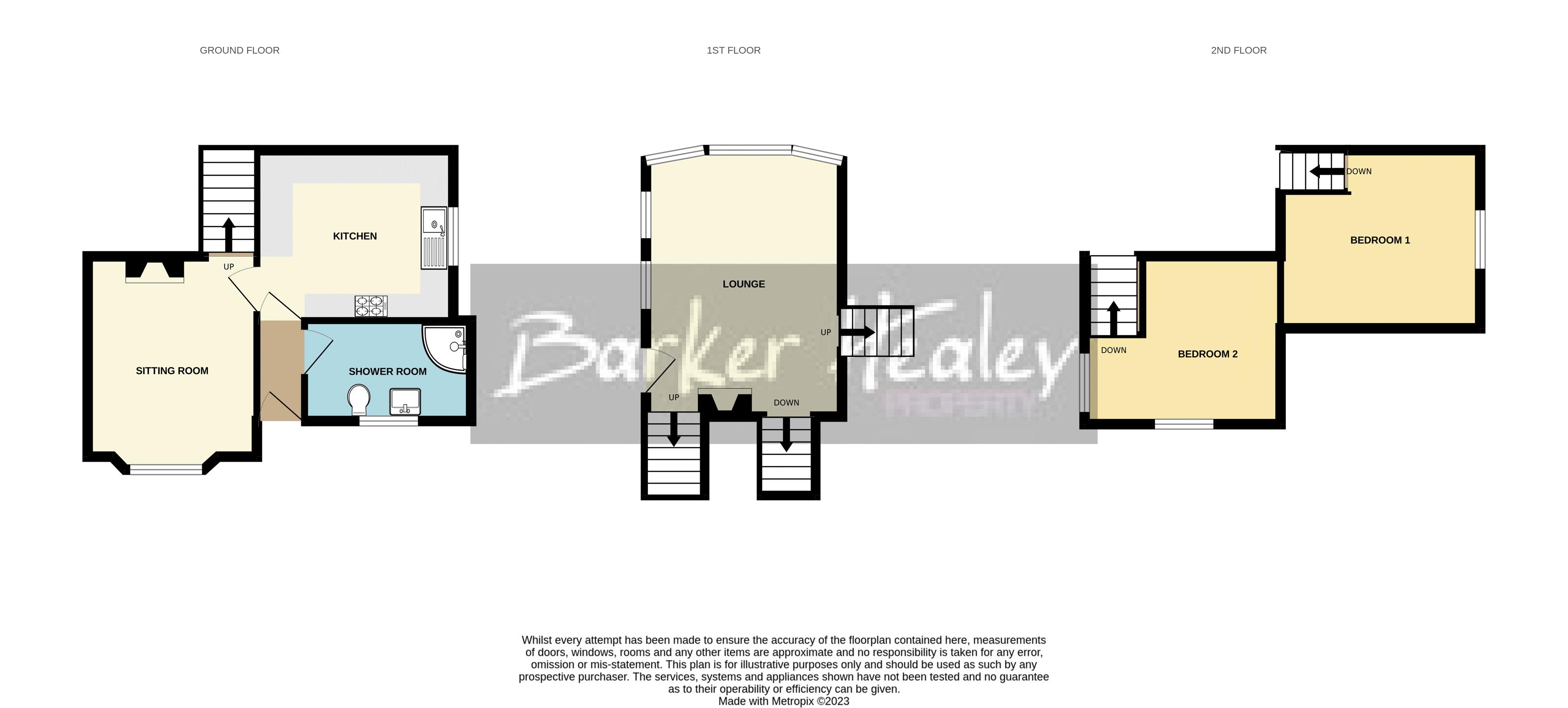Property for sale in Chester Road, Chetwynd, Newport TF10
* Calls to this number will be recorded for quality, compliance and training purposes.
Property features
- Grade II Listed Former Gate House
- Approximately 3 acres of garden land
- Formerly part of the Chetwynd Park Estate
- Sweeping Driveway
- Lounge, Sitting room/Dining Room
- Kitchen, Shower room
- Two Bedrooms
- Sizeable Outbuildings
- Character & Charm
- Council Tax Band C
Property description
If you are looking to buy a slice of Newport's history then you won't get a better opportunity than this! Previously part of the Chetwynd Park Estate, (which can be traced back to Domesday records) this truly stunning, Grade II listed, former gatehouse is over 150 years old, oozes character and charm and offers approximately 3 acres of land. Being located on the outskirts of Newport it is in an excellent location for road links, whilst still being just a short drive into the town centre. This unique property definitely needs to be viewed to be fully appreciated.
Chetwynd Lodge is a beautiful detached property with sweeping driveway and totally private surroundings. Briefly comprising Lounge, Sitting room/Dining Room (with log burner), fully fitted Kitchen, Shower Room and 2 Bedrooms, the house has the benefit of solar panels and gas C.H.. Externally there are approximately 3 acres of garden land, upon which there are several outbuildings with electrical power (one being 75ft x 26ft).
Viewings strictly by appointment only.
Property Entered Via
Door in to
Entrance Hallway
Kitchen (11' 0'' x 9' 6'' (3.35m x 2.89m))
Shower Room (9' 2'' x 5' 7'' (2.79m x 1.70m))
Sitting/Dining Room (10' 6'' x 11' 8'' (3.20m x 3.55m))
Stairs Rising To
Lounge (11' 2'' x 14' 5'' (3.40m x 4.39m))
Stairs Rising To
Bedroom 1 (11' 3'' x 10' 0'' (3.43m x 3.05m))
Bedroom 2 (11' 4'' x 9' 5'' (3.45m x 2.87m))
Externally
The property is approached down a sweeping driveway within the surrounding 3 acres of land and gardens containing mature trees, shrubs and lawned areas.
There are sizeable outbuildings containing power and light.
Utility/Laundry Room (12' 7'' x 9' 10'' (3.83m x 2.99m))
Outbuilding 1 (75' 3'' x 26' 1'' (22.92m x 7.94m))
Having power and light with roller shutter doors.
Office area and workshop.
Outbuilding 2 (57' 0'' x 31' 6'' (17.36m x 9.59m))
Having power and light.
Property info
For more information about this property, please contact
Barker Healey Property, TF10 on +44 1952 476737 * (local rate)
Disclaimer
Property descriptions and related information displayed on this page, with the exclusion of Running Costs data, are marketing materials provided by Barker Healey Property, and do not constitute property particulars. Please contact Barker Healey Property for full details and further information. The Running Costs data displayed on this page are provided by PrimeLocation to give an indication of potential running costs based on various data sources. PrimeLocation does not warrant or accept any responsibility for the accuracy or completeness of the property descriptions, related information or Running Costs data provided here.








































.jpeg)
