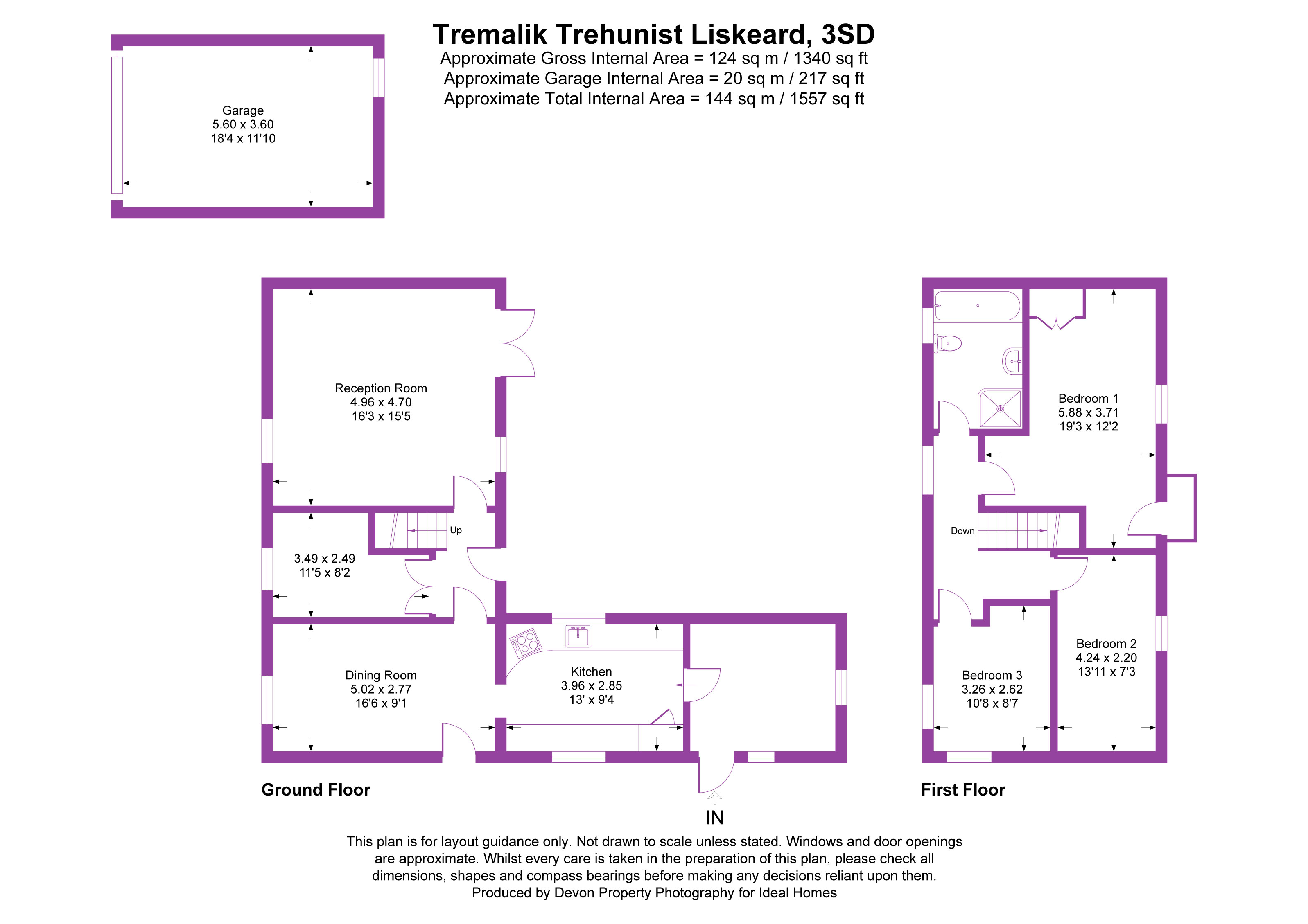Semi-detached house for sale in Trehunist, Liskeard, Cornwall PL14
* Calls to this number will be recorded for quality, compliance and training purposes.
Property description
A beautiful barn conversion with character features. Benefiting from three bedrooms, two reception rooms and a country kitchen. A garage, and views across fields to countryside beyond.
A beautiful barn conversion with character features. Benefiting from three bedroooms, two reception rooms and a country kitchen. A garage, and views across fields to countryside beyond.
This lovely period home is located in a wonderful countryside location and boast many character features.
The ground floor offers a bespoke country kitchen which has been hand crafted into this impressive space. The solid Oak work surface incorporates a Belfast sink with drainer to side and mixer tap over, and gas hob unit.
Complementing pantry cupboards with eye-level oven, a breakfast bar and wooden beams to the ceiling. A window on to the garden and another to the side elevation. A beautiful flag-stone floor leads to an opening where there is a dining room.
A continuation of the exposed wooden beams, a window to the front and an external door to the side. A doorway through to the stairwell where stairs rise to the first-floor accommodation, double doors into a study with a window to the front, exposed beams and a tiled floor.
The lounge cascades on to the garden through double doors and there is a further window on to the garden and also one to the front elevation with views over the neighbouring fields.
On the first floor there are three bedrooms, all offering views across fields to the countryside in the distance. The Master-bedroom has built-in wardrobes with a balcony overlooking the garden. Bedroom three has a door onto an external set of stairs which descend to the garden.
The family bathroom has a corner shower cubicle with an electric shower over, a period pedestal wash-hand basin, low-level WC and a panel bath unit with period taps.
Externally the home offers gardens front and rear with a pathway to the side giving access to the main front door, second external door and steps to the third bedroom.
The rear garden is mainly laid to lawn with mature plants and shrubs with a patio adjacent to the double doors from the lounge and the door from the dining room.
There is a garage with power and lighting and an up-and-over door on to the property’s driveway.
Property info
For more information about this property, please contact
Ideal Homes, PL11 on +44 1752 948990 * (local rate)
Disclaimer
Property descriptions and related information displayed on this page, with the exclusion of Running Costs data, are marketing materials provided by Ideal Homes, and do not constitute property particulars. Please contact Ideal Homes for full details and further information. The Running Costs data displayed on this page are provided by PrimeLocation to give an indication of potential running costs based on various data sources. PrimeLocation does not warrant or accept any responsibility for the accuracy or completeness of the property descriptions, related information or Running Costs data provided here.























.png)