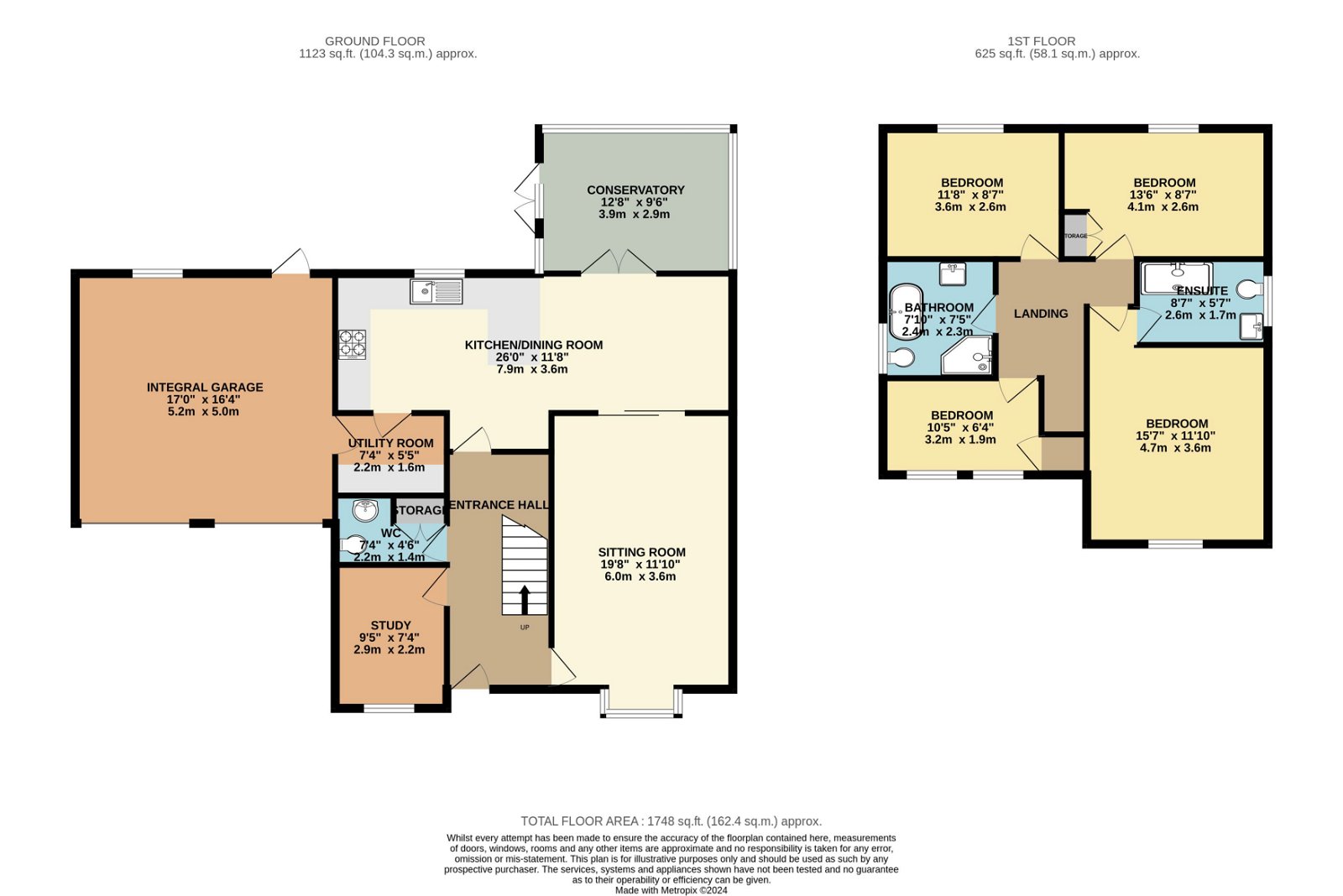Detached house for sale in Henfordh Grange, Liskeard PL14
* Calls to this number will be recorded for quality, compliance and training purposes.
Property features
- Substantial Four/ Five Bedroom Detached House
- 17'0" x 16'4" Double Garage
- High Quality Open Plan Kitchen/ Dining Room with Integrated Appliances & Quartz Worktops
- Utility Room with Units and Worktop Matching the Kitchen
- Ground Floor Cloakroom/ WC
- Master Bedroom with Fitted Wardrobes & En-Suite Shower Room
- Double Glazing & Gas Central Heating
- Council Tax Band E / EPC C
- Call Now to View - Quote Reference PM0522
- Highly Popular Residential Area
Property description
Quote Reference PM0522
We are delighted to welcome to the market this substantial four/ five bedroom detached house with integral double garage located on one of the most popular residential estates in Liskeard. The property itself has been extensively renovated by its current owners and briefly comprises; entrance hall, study, cloakroom/ WC, bay-fronted sitting room, open-plan kitchen/ dining room with high-quality fitted units, integral appliances and Quartz worktops, utility room with matching fitted units and Quartz worktops, conservatory, 17'0" x 16'4" double garage accessible from the utility room and with a door to the rear garden, stairs to the first floor landing featuring four bedrooms with an en-suite shower room to the master and a four-piece family bathroom. Additional recent renovations also include all internal doors replaced with Oak veneer doors, new windows and doors installed including an internal bi-folding door to the conservatory, new carpets with underlay plus the boiler and radiators were replaced including some feature vertical radiators. Externally, the property benefits from driveway parking to the front and a generous enclosed rear garden which is mostly laid to lawn. An internal viewing is highly recommended to appreciate everything that this home has to offer.
Accommodation
Entrance Hall
Study - 7'4" x 9'5" (2.2m x 2.9m)
Cloakroom/ WC - 7'4" x 4'6"(max) (2.2m x 1.4m)
Built in cupboards, vinyl flooring, chrome heated towel rail and large coat/shoe cupboard.
Sitting Room - 11'10" x 19'8" (3.6m x 6.0m)
Bay window to the front aspect. Oak veneer glass pocket doors opening onto the kitchen/ dining room. Dimmable wall & ceiling lights
Kitchen/ Dining Room - 26'1" x 11'4" ( max) (7.9m x 3.6m)
Integrated double oven & grill / wine fridge / microwave / dishwasher and extractor fan. 65cm width induction hob. Quartz worktops. Ceiling spotlights, under cupboard lights and peninsula light. Vinyl wood-effect flooring.
Utility Room - 7'4" x 4'9" (2.2m x 1.6m)
Space for washing machine and tumble drier. Sink and drainer. Range of cupboards. Quartz worktop
Conservatory - 12'8" x 9'6" (3.9m x 2.9m)
Bi-fold door, skylights, insulated floor, radiator.
Stairs to First Floor Landing
Master Bedroom - 11'5" x 15'9 (max) (3.6m x 4.7m)
Dimmable lighting and fitted wardrobes
En-Suite Shower Room - 8'7" x 5'2" (2.6m x 1.7m)
120 x 80cm shower with dual shower head, and built-in cupboards, chrome heated towel rail and extractor fan
Bedroom Two - 13'6" x 8'7" (4.1m x 2.6m)
Fitted wardrobe.
Bedroom Three - 11'8" x 8'7" (3.6m x 2.6m)
Large window to rear aspect
Bedroom Four - 10'5" x 6'4" (3.2m x 1.9m)
Two windows overlooking the front aspect. Built in cupboard over stairs.
Bathroom - 7'5" x 7'10" (2.3m x 2.4m)
Large corner shower, including dual shower head, d-shaped bath, wall mounted sink with storage underneath, chrome heated towel rail, feature shelving.
Integral Garage - 17'0" x 16'4" (5.2m x 5.0m)
Two garage doors to the front. Door and window to the rear garden and integral door to the utility room. Combi boiler installed in 2020.
Property info
For more information about this property, please contact
eXp World UK, WC2N on +44 1462 228653 * (local rate)
Disclaimer
Property descriptions and related information displayed on this page, with the exclusion of Running Costs data, are marketing materials provided by eXp World UK, and do not constitute property particulars. Please contact eXp World UK for full details and further information. The Running Costs data displayed on this page are provided by PrimeLocation to give an indication of potential running costs based on various data sources. PrimeLocation does not warrant or accept any responsibility for the accuracy or completeness of the property descriptions, related information or Running Costs data provided here.

































.png)
