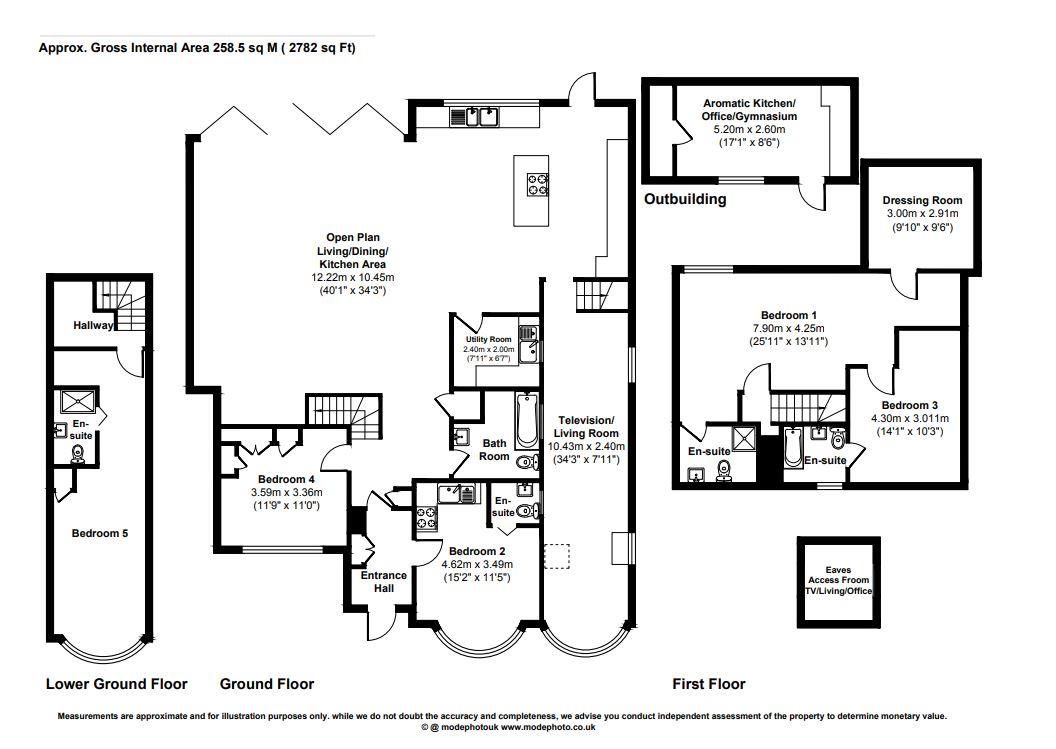Semi-detached house for sale in Bracken Drive, Chigwell IG7
* Calls to this number will be recorded for quality, compliance and training purposes.
Property features
- Large Luxury Spacious & Beautifully Presented Five Bedroom Home in Chigwell
- Located on one of Chigwell's Sought-After Road, Part of a Completed Chain
- Total Size of 2,700 Square Feet, Distributed Across Three Floors
- Bedrooms Available on Each Level For Convenience & Flexibility
- Large Lobby Area Upon Entering With Fitted Coat & Shoe Storage Units
- Bedroom Two Seperate With Own Fitted Ktichen, En Suite Shower Room & Bay Window
- Open- Plan Living/Dining/Kitchen Finished to a High Standard With Tiled Floors & Underfloor Heating
- Bespoke Fitted Kitchen With Granite worktops, Siemens Appliances & Fitted Tropical Aquarim
- Master Bedroom on First Floor With Walk-In Dressing Room and En-suite
- East Facing Garden, Outbuilding & Driveway With Ample Parking
Property description
Guide price £1,250,000 - £1,350,000 Kurtis Property are pleased to bring to the market this meticulously presented five-bedroom home on one of Chigwell's coveted streets, offered with a completed chain. Spanning 2,700 sq ft across three floors, the thoughtful layout places bedrooms strategically.
A spacious lobby with coat storage leads to Bedroom Two—a self-contained space with a fitted kitchen and en-suite. The open-plan living, dining, and kitchen areas boast a sophisticated finish with underfloor heating. Bi-folding doors connect to the garden, and a bespoke kitchen with Siemens appliances opens to a utility room.
The ground floor features a versatile TV/living room/office and Bedroom Four. A modern bathroom is conveniently located off the living area.
The first floor reveals the master bedroom with a walk-in dressing room and en-suite wet room. Bedroom Three offers an en-suite bathroom. Descend to the lower ground floor for Bedroom Five with an en-suite.
The east-facing rear garden features patios, pathways, a lawn, and a versatile outbuilding. A broad block-paved driveway to the front provides ample parking. This home is a lifestyle statement.
Property info
For more information about this property, please contact
Kurtis Property, IG3 on +44 20 7768 4538 * (local rate)
Disclaimer
Property descriptions and related information displayed on this page, with the exclusion of Running Costs data, are marketing materials provided by Kurtis Property, and do not constitute property particulars. Please contact Kurtis Property for full details and further information. The Running Costs data displayed on this page are provided by PrimeLocation to give an indication of potential running costs based on various data sources. PrimeLocation does not warrant or accept any responsibility for the accuracy or completeness of the property descriptions, related information or Running Costs data provided here.










































.png)
