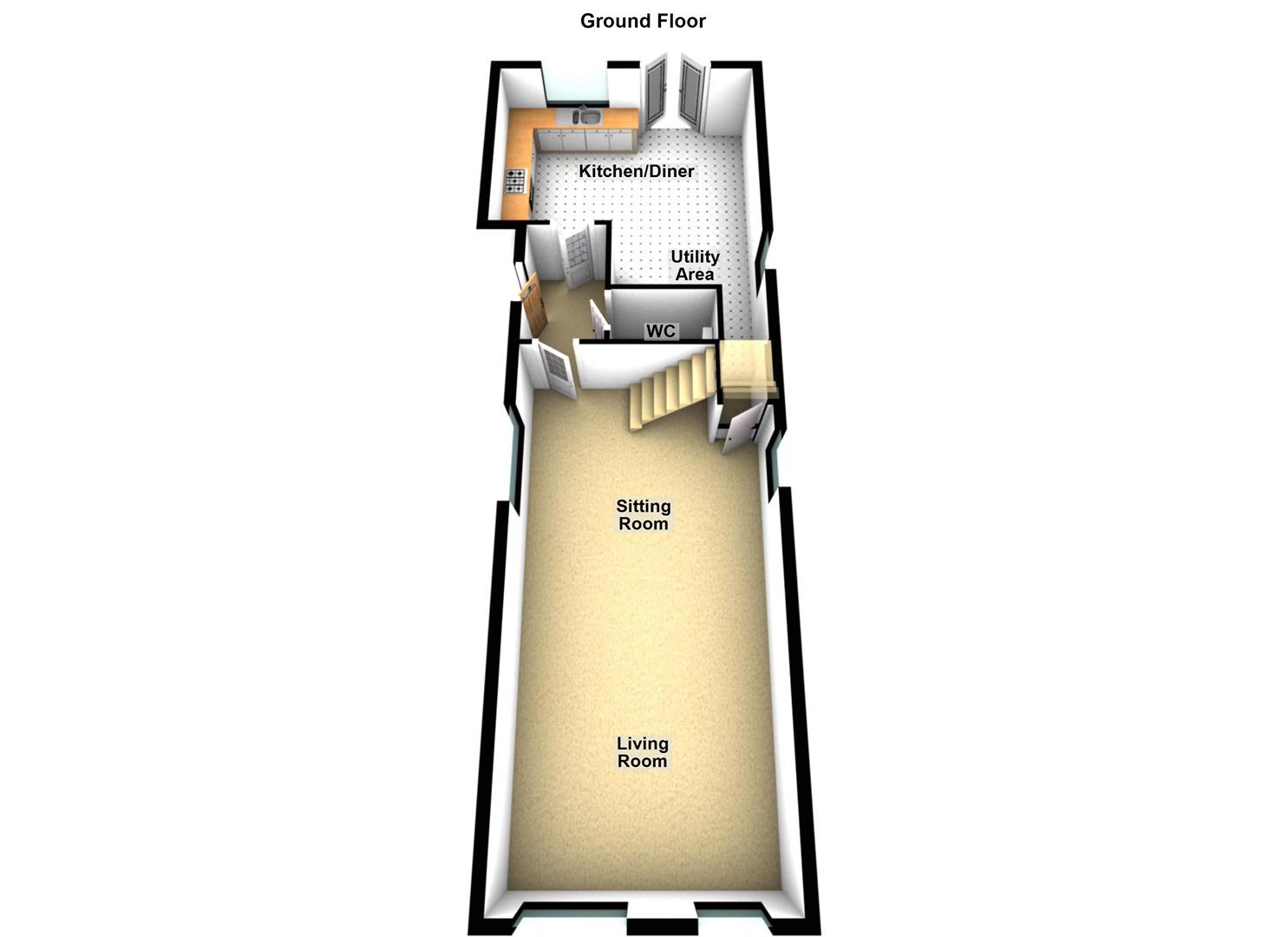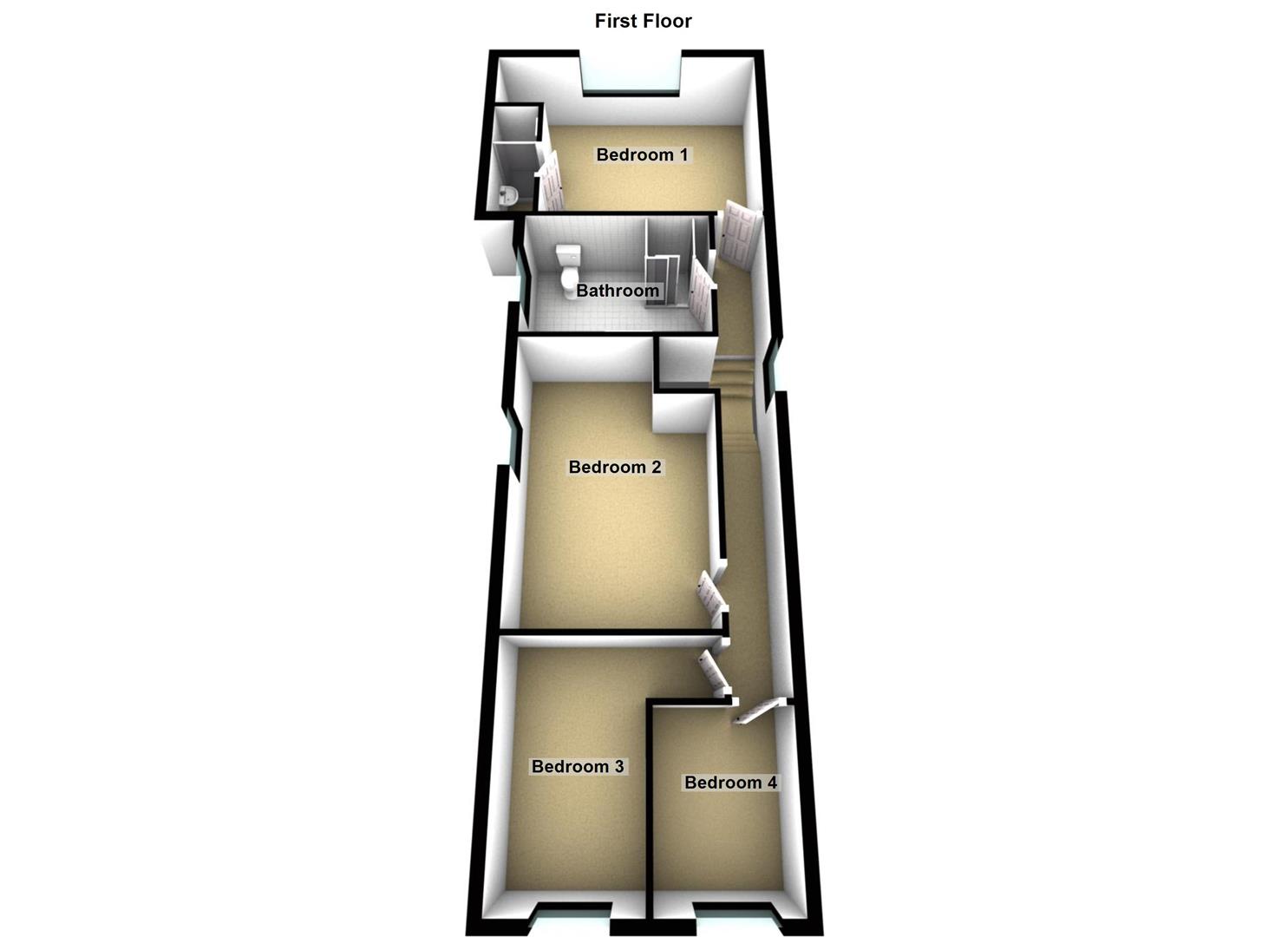Detached house for sale in Garton Street, Peterborough PE1
* Calls to this number will be recorded for quality, compliance and training purposes.
Property features
- Large detached family home
- 4 bedrooms with en-suite to master bedroom
- Huge 25ft living area
- 4 piece family bathroom with jacuzzi bath
- Family kitchen diner & utility space
- Garage & driveway
- Private rear garden
- Close to city centre & train station
- Close to popular thomas deacon academy school
- Call to arrange A viewing
Property description
Explore the comfort of this detached family home, featuring spacious living areas and four well-appointed bedrooms. Offering a private garden, parking for two vehicles, and convenient access to Peterborough City Centre, Train Station and travel links—a practical and inviting family home.
The front driveway accommodates two vehicles, running alongside the house and leading to a gated access point to the garden. The secluded rear garden boasts a concrete patio, a grass lawn, and bordered flowerbeds. Additionally, there's a brick-built garage with double doors to the front.
Enter through the porch into the kitchen/dining area, equipped with a modern kitchen, space for dining, and a utility area. A two-piece cloakroom is accessible from the entrance porch, and the generous 25ft living room at the front is perfect for gatherings.
Upstairs, a spacious landing connects to a four-piece family bathroom, three bedrooms, and the main bedroom with a shower room ensuite.
Benefiting from gas central heating, uPVC double glazing, and proximity to the city centre, train station, and Thomas Deacon Academy, this home offers practicality and convenience.
For more information or to arrange a viewing, contact our office at .
Entrance Hall
Doors to downstairs WC, kitchen and living room
Living Room (7.75m x 4.27m (25'5" x 14'0"))
Large living room space, laid with laminate flooring, stairs to the first floor with store cupboard under.
Kitchen Diner/Utility (5.00m x 5.11m (16'4" x 16'9"))
L-shaped kitchen layout that incorporates a double electric oven, 5 ring gas hob and chrome extractor hood. Space would easily accommodate a 6-8 seater table and chairs. The utility space is approx. 8'3 x 5'0 max and owners use this for washing machine, tumble dryer and an American-styled double fridge freezer. Patio doors lead onto rear garden.
Downstairs Wc
Close coupled WC and hand wash basin.
First Floor Landing
Split level landing with window and doors to all four bedrooms and the four piece bathroom.
Bedroom 1 (3.96m x 3.66m (12'11" x 12'0"))
Double glazed window to front, fitted carpet, radiator, access to ensutie shower room.
En-Suite
With close coupled WC, hand wash basin and electric shower with glazed folding door.
Bedroom 2 (3.84m x 3.25m (12'7" x 10'7"))
Double glazed window to side, fitted carpet, radiator.
Bedroom 3 (3.63m x 2.18m (11'10" x 7'1"))
Double glazed window to front, fitted carpet, radiator.
Bedroom 4 (2.69m x 2.01m (8'9" x 6'7"))
Double glazed window to front, fitted carpet, radiator.
Family Bathroom (3.18m x 2.34m (10'5" x 7'8"))
Features both a double shower and separate 'jacuzzi styled' jet bathtub, with close coupled WC and hand wash basin.
Outdoor
Driveway, brick built garage, rear garden enclosed, mainly laid to lawn with concrete patio area and a variety of shrub/flowerbed borders
Tenure & Tax Band
Freehold. Tax band D.
Services
Mains water, gas, electricity and drainage are all connected. None of these services or appliances have been tested by the agents.
Fixtures & Fittings
Every effort has been made to omit any fixtures belonging to the Vendor in the description of the property and the property is sold subject to the Vendor’s right to the removal of, or payment for, as the case may be, any such fittings etc whether mentioned in these particulars or not.
Investment Information
If you are considering this property buy to let purposes, please call our Property Management team on . They will provide free expert advice on all aspects of the lettings market including potential rental yields for this property.
Property info
For more information about this property, please contact
Woodcock Holmes, PE2 on +44 1733 850961 * (local rate)
Disclaimer
Property descriptions and related information displayed on this page, with the exclusion of Running Costs data, are marketing materials provided by Woodcock Holmes, and do not constitute property particulars. Please contact Woodcock Holmes for full details and further information. The Running Costs data displayed on this page are provided by PrimeLocation to give an indication of potential running costs based on various data sources. PrimeLocation does not warrant or accept any responsibility for the accuracy or completeness of the property descriptions, related information or Running Costs data provided here.


























.png)