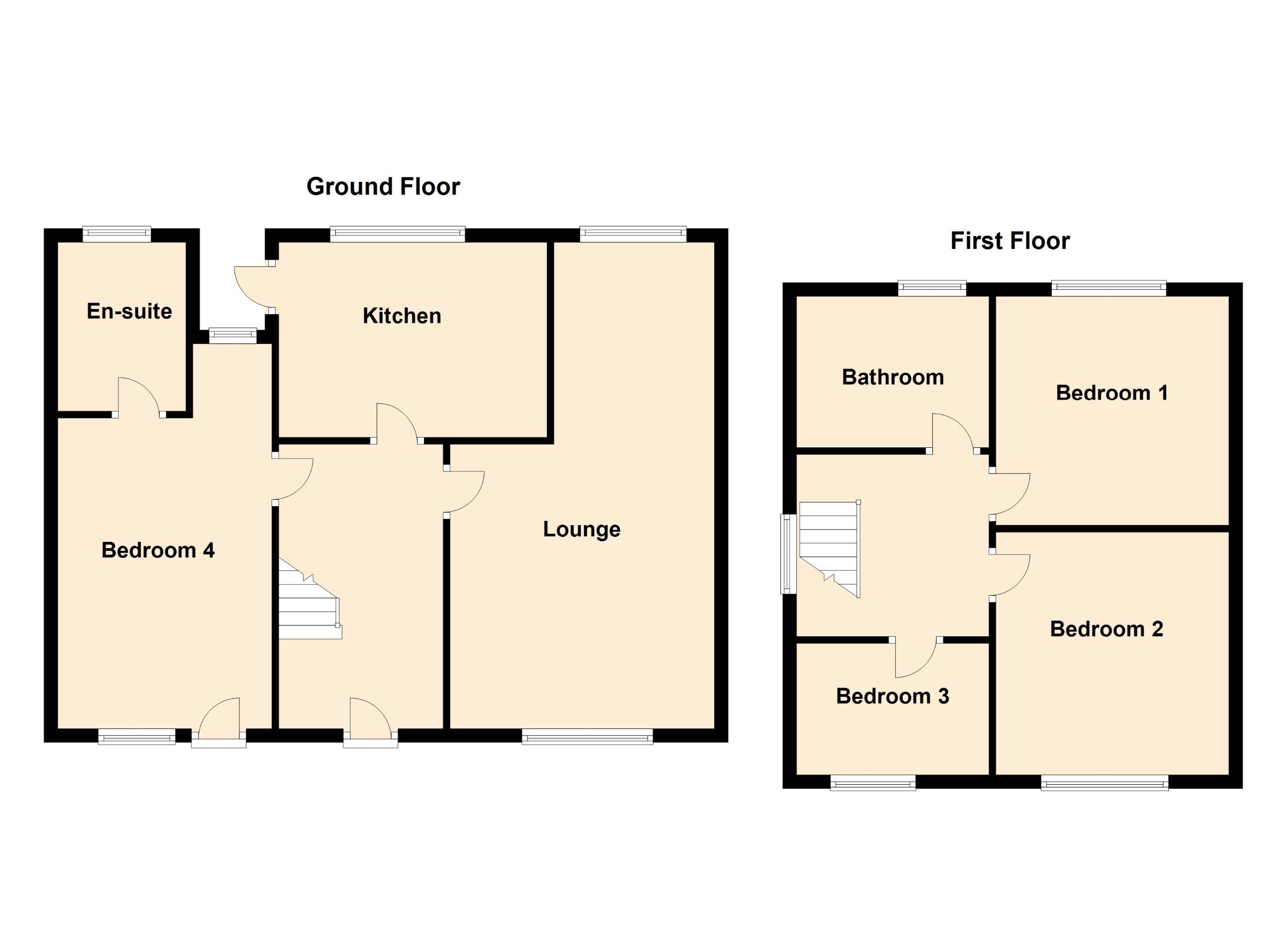Detached house for sale in Huntly Grove, Peterborough PE1
* Calls to this number will be recorded for quality, compliance and training purposes.
Property description
Description
Welcome to this four-bedroom home located in the heart of Peterborough, offering the perfect combination of convenience and comfort. The property is ideally situated in a sought-after location, just a stone's throw away from the city centre, Kings School and the train station, making it the perfect choice for busy professionals and families.
Upon entering the property, you will be greeted by a spacious and bright living room that boasts plenty of natural light and provides ample space for relaxation and entertainment. The kitchen is basic yet functional and provides everything you need to cook up a storm for your family and friends.
On the ground floor, there is an additional room that can be used as an annexe, offering versatility and the opportunity to create a private living space for guests or family members. Upstairs, you will find three well-proportioned bedrooms, each with its own unique character and charm.
Outside, the garden is small and low maintenance, providing a peaceful retreat from the hustle and bustle of city life. The property also benefits from off-road parking, making it easy to park your car and unload your shopping.
In summary, this four-bedroom home is perfect for those seeking a convenient and comfortable lifestyle, with its excellent location and spacious living areas. Book your viewing today to fully appreciate all that this wonderful property has to offer.
Measurements:
Lounge - 7.13m x 3.87m max (23'5" x 12'8" max)
Kitchen - 2.87m x 3.93m (9'5" x 12'11")
Bedroom One - 3.36m x 3.41m (11'0" x 11'2")
Bedroom Two - 3.55m x 3.41m (11'8" x 11'2")
Bedroom Three - 2.81m x 1.93m (9'3" x 6'4")
Bedroom Four - 4.55m x 3.13m (14'11" x 10'3")
En-Suite - 2.48m x 1.88m (8'1 x 6'1")
Bathroom - 2.81m x 2.22m (9'2" x 7'2")
Council Tax Band: D
Tenure: Freehold
Property info
For more information about this property, please contact
Wilson & Co, PE7 on +44 1733 850656 * (local rate)
Disclaimer
Property descriptions and related information displayed on this page, with the exclusion of Running Costs data, are marketing materials provided by Wilson & Co, and do not constitute property particulars. Please contact Wilson & Co for full details and further information. The Running Costs data displayed on this page are provided by PrimeLocation to give an indication of potential running costs based on various data sources. PrimeLocation does not warrant or accept any responsibility for the accuracy or completeness of the property descriptions, related information or Running Costs data provided here.

























.png)