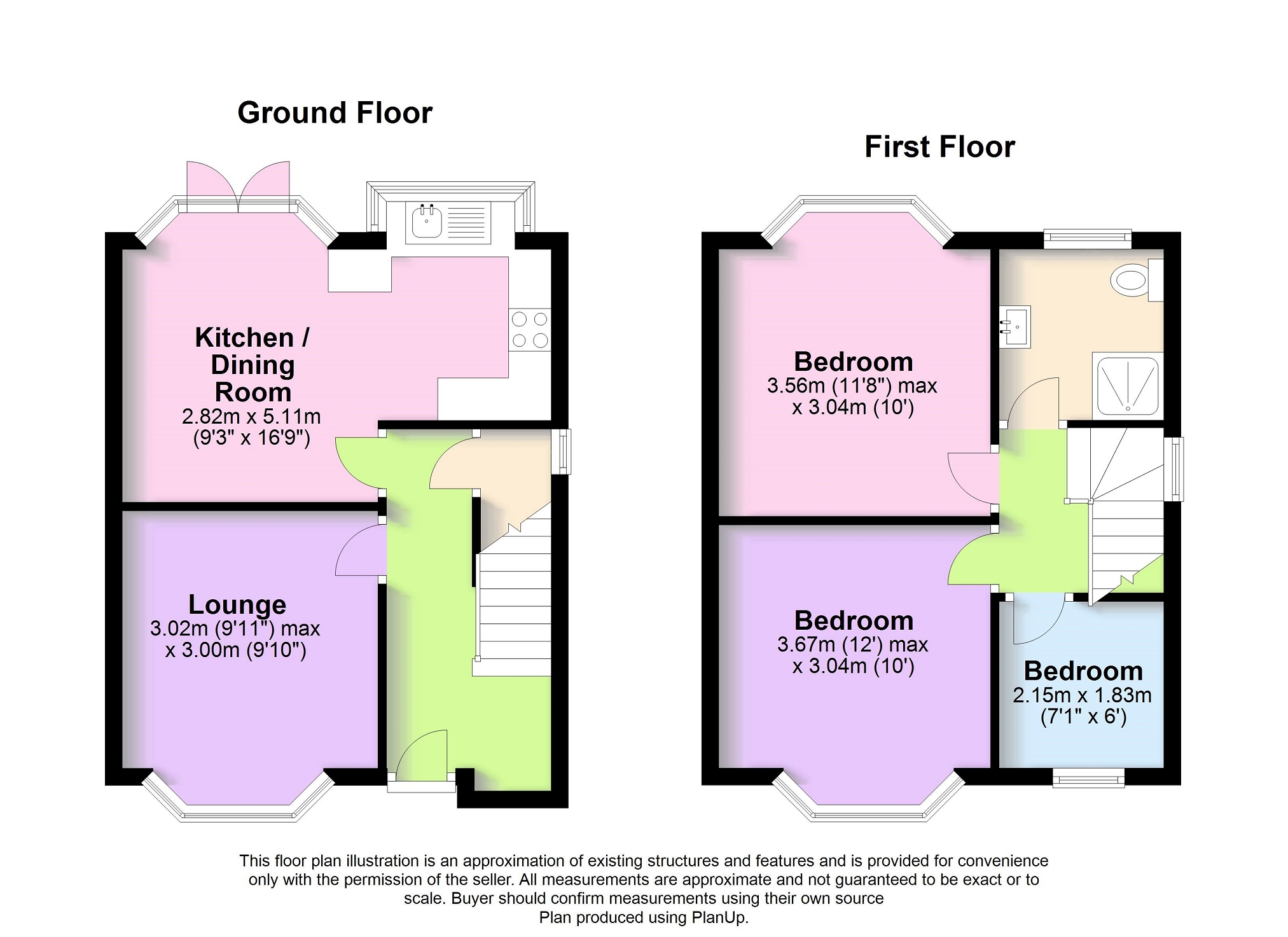Semi-detached house for sale in Somerton Road, Newport NP19
* Calls to this number will be recorded for quality, compliance and training purposes.
Property features
- Total floor area 64 sq meters
- Driveway
- Garage
- New kitchen
- New Bathroom
- Newly installed electrics
- New double glazing throughout
- New central heating system with boiler.
- Re-plastered throughout.
- New flooring.
Property description
Fantastic property for the first time purchaser
or ideal move in ready investment.
This fully renovated modern 3 bedroom semi detached
family home with lawned front garden with block paved
driveway providing off road parking for 2 vehicles leading
to good size lawned rear garden with garage / storage shed.
Excellent road links to the M4 via the sdr roadway,
easy access to local schools and amenities.
Viewing of this property is highly recommended.
Introduction
We are pleased to offer for sale this fully renovated three bedroom period bay fronted semi detached family home fronting onto Somerton Road in Lliswerry. The property boasts two reception rooms, off road parking with block paved driveway, exceptionally well presented, light modern contemporary semi detached family home that has been extensively renovated throughout. The property boasts many upgrades by the current owners to include a luxury fitted kitchen with integrated appliances, new family bathroom, electrical re-wiring, central heating system and new boiler, new double glazing throughout, re-plastered throughout and new carpets and flooring, new internal doors, new roof insulation & bay window insulation. Patio area, storage shed / garage. Potential to extend ( subject to planning).
The property also benefits from a good size lawned front garden with the block paved driveway wrapping around to the rear of the property to then lead to a very good size level lawn and single detached garage / storage shed .
Entrance
Via upvc double glazed front door into;-
Hallway
Plastered and painted to all walls, obscured upvc double glazed window to side, central heating radiator. Stairs to first floor landing, door to under stairs storage cupboard housing the wall mounted combination boiler, electric fuse box, gas and meters.
Reception Room One (3.02m x 3.00m (9' 11" x 9' 10"))
Light and bright bay fronted reception room. Plastered and painted finish to all walls.
Open Plan Dining Room - Kitchen (2.82m x 5.11m (9' 03" x 16' 09"))
Dining area with wood laminate flooring, plastered and painted finish to ceiling and walls, inset low voltage lighting. Upvc double glazed bay window with door giving access to the rear garden. Ample space for dining room table and chairs. Open plan into fully fitted modern kitchen with a full range of wall and base units, roll top preparation work surfaces, four ring electric hob, oven, stainless steel sink, drainer, space for free standing fridge and freezer and integrated washing machine. Upvc double glazed half bay window to the rear.
First Floor Landing
Access to loft space, obscured double glazed window to side, plastered and painted finish to ceiling and all walls.
Doors leading off to all rooms.
Bedroom 1 (3.56m x 3.05m (11' 08" x 10' 0"))
Upvc double glazed bay window to rear, central heating radiator.
Bedroom 2 (3.66m x 3.05m (12' 00" x 10' 0"))
Lovely size double bedroom, upvc double glazed bay window to front, central heating radiator.
Bedroom 3 (2.16m x 1.83m (7' 01" x 6' 0"))
Feature bay window to front and central heating radiator.
Family Bathroom
The bathroom has been tastefully renovated and re-fitted. Sink with vanity unit and storage below, wc, good size walk in shower cubicle with glass folding shower screen with feature shower head and detachable shower head attachment off. Wall mounted chrome towel radiator, obscured upvc double glazed window to rear.
Outside
Front garden laid to lawn with feature hedgerow to side. Block paved driveway providing off road parking wrapping around to the rear.
To the rear - detached garage and rear garden laid to lawn.
Location
The property is situated on the main Somerton Road in Lliswerry directly opposite St. Andrews Church and Church Hall. Access to local primary and comprehensive schools, local amenities. Spytty Retail Park, Geraint Thomas National Velodrome of Wales and Newport international Sports village are all within easy reach.
Property info
For more information about this property, please contact
Davis & Sons, NP20 on +44 1633 371503 * (local rate)
Disclaimer
Property descriptions and related information displayed on this page, with the exclusion of Running Costs data, are marketing materials provided by Davis & Sons, and do not constitute property particulars. Please contact Davis & Sons for full details and further information. The Running Costs data displayed on this page are provided by PrimeLocation to give an indication of potential running costs based on various data sources. PrimeLocation does not warrant or accept any responsibility for the accuracy or completeness of the property descriptions, related information or Running Costs data provided here.




































.png)

