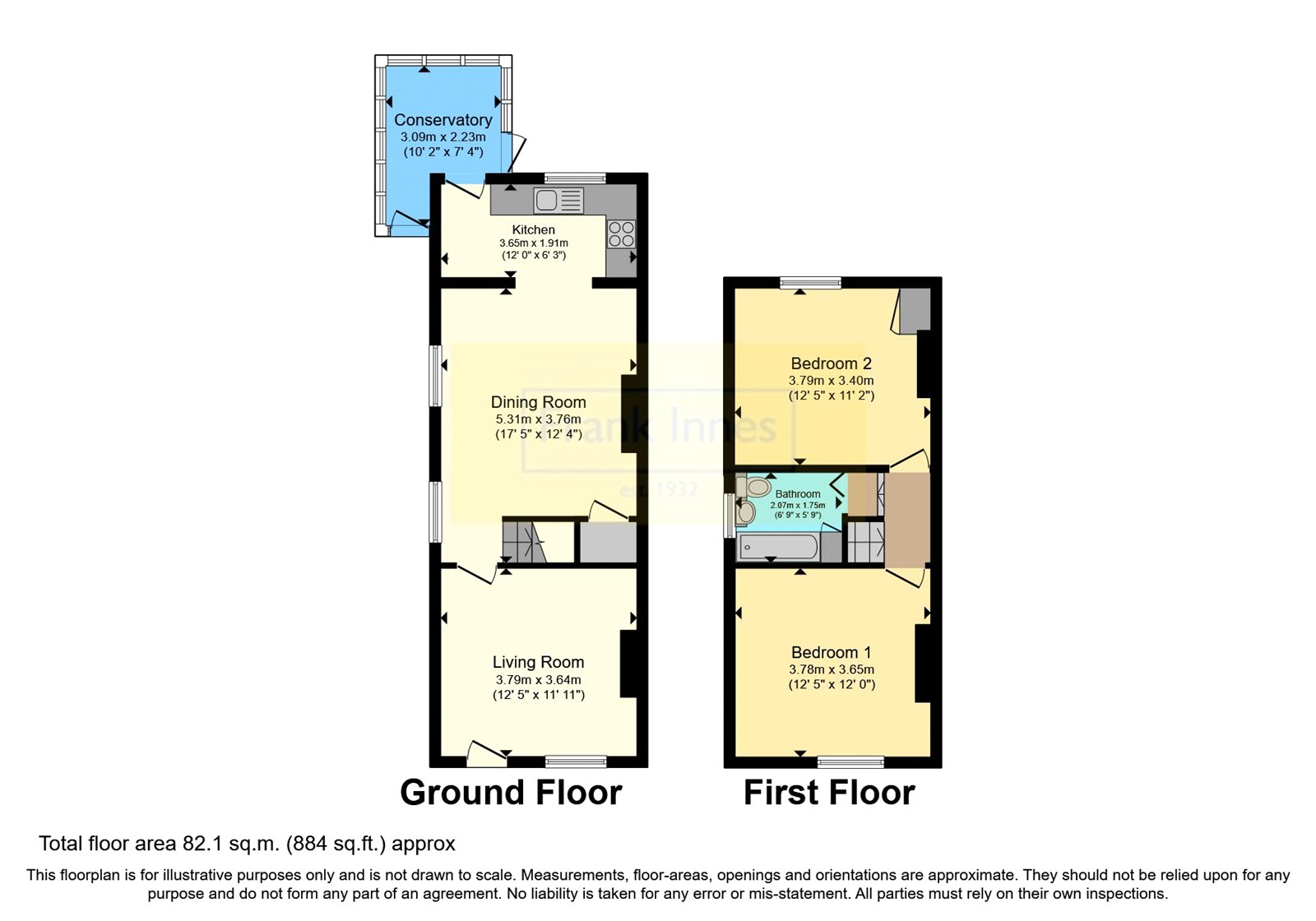Semi-detached house for sale in South Street, South Normanton, Alfreton, Derbyshire DE55
* Calls to this number will be recorded for quality, compliance and training purposes.
Property description
Superb starter home! Frank Innes are delighted to welcome to the market this stunning two bedroom home which offers two reception rooms and would make the perfect first time purchase.
Situated in an ideal location, with handy access to the A38 and M1 this property would be a perfect buy for anyone needing to commute.
The accommodation itself briefly comprises; lounge, dining room, kitchen and conservatory to the ground floor. To the first floor there are two large double bedrooms and a family bathroom which benefits from a modern three piece suite. Externally the property also offers a well maintained rear garden which has a lawn and a small patio area.
Please call Frank Innes today on to secure a viewing appointment!
Accommodation Details
Ground Floor
Lounge (3.78m x 3.63m)
Having a window to the front elevation, single radiator, coving and feature fireplace.
Dining Room (5.3m x 3.78m)
Having two windows to the side elevations, understairs storage cupboard, laminate flooring, under stairs storage cupboard and arch way through to the.....
Kitchen (3.8m x 1.93m)
Having a range of high and low level cupboards and drawers with work tops over, single drainer sink unit with mixer taps, spot lights, integral oven, hob, extractor fan, dish washer, washing machine and fridge freezer, tiled splash backs and floor, window the rear elevation and access door to the conservatory.
Conservatory
Having laminate flooring and side access door.
First Floor
Landing
Having loft access.
Bedroom One (3.78m x 3.63m)
Having a window to the front elevation and single radiator.
Bedroom Two (3.76m x 3.38m)
Having a window to the rear elevation, single radiator and integral cupboard.
Bathroom (2.06m x 1.75m)
Having a white three piece suite comprising of a panelled bath with shower over, wash hand basin and low level W.C set in a vanity unit, tiled walls and floor and heated towel rail.
Outside
To the front of the property there is a front forecourt.
To the rear of the property there is a patio, lawn and established shrubs.
Property info
For more information about this property, please contact
Frank Innes - Sutton-In-Ashfield, NG17 on +44 1623 355731 * (local rate)
Disclaimer
Property descriptions and related information displayed on this page, with the exclusion of Running Costs data, are marketing materials provided by Frank Innes - Sutton-In-Ashfield, and do not constitute property particulars. Please contact Frank Innes - Sutton-In-Ashfield for full details and further information. The Running Costs data displayed on this page are provided by PrimeLocation to give an indication of potential running costs based on various data sources. PrimeLocation does not warrant or accept any responsibility for the accuracy or completeness of the property descriptions, related information or Running Costs data provided here.



























.png)
