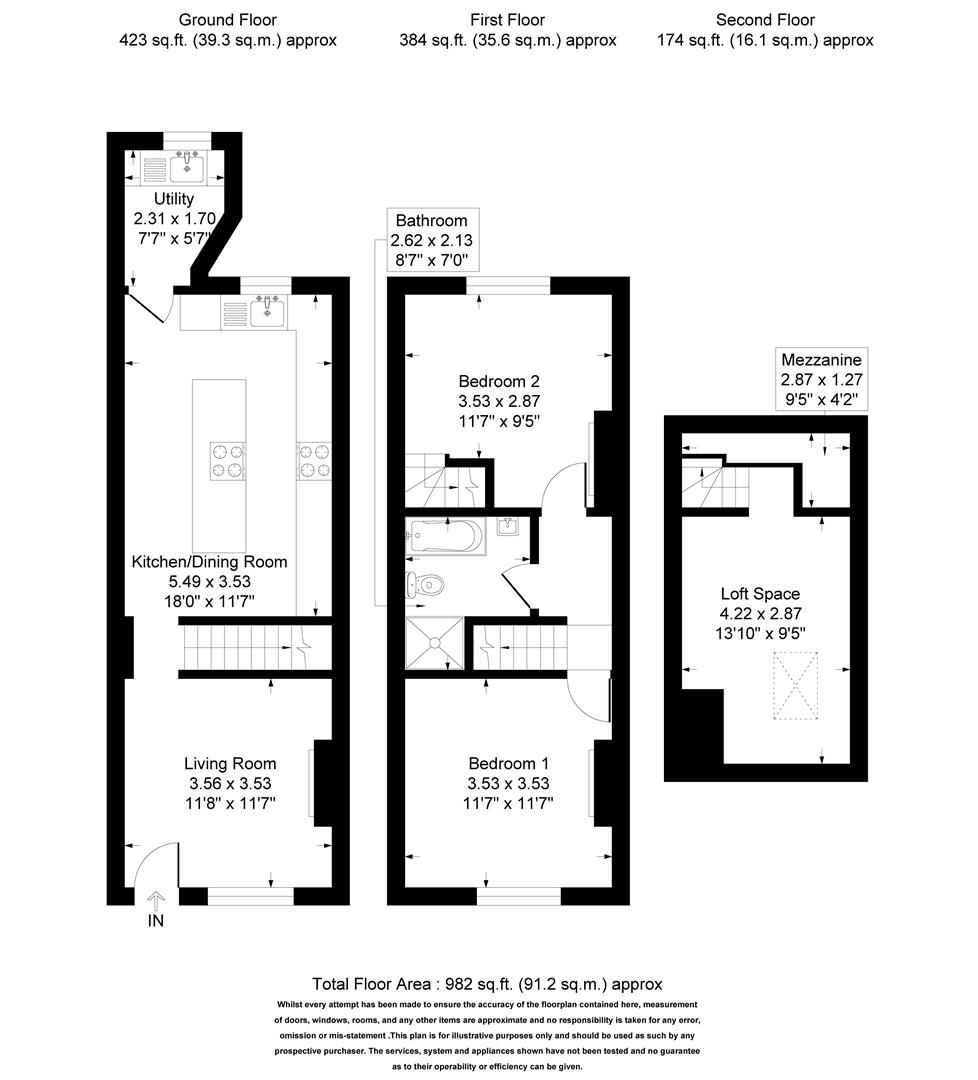Property for sale in Preston On The Hill, Warrington WA4
* Calls to this number will be recorded for quality, compliance and training purposes.
Property features
- Chain free
- Canalside position
- Modern interior
- Mezzanine
- Video tour
Property description
A charming cottage terrace set in a rural location between the Bridgewater Canal and fields.
Introduction
Introducing a captivating cottage terrace nestled opposite the tranquil canal, this charming home seamlessly combines modern luxury with timeless allure. Set against a picturesque backdrop of expansive fields, this property offers a unique blend of serene surroundings and contemporary comfort. The interior of this enchanting cottage has been meticulously refurbished to a high end standard, showcasing exquisite attention to detail.
Chain free
Video tour
Living Room (3.56 x 3.53 (11'8" x 11'6"))
As you enter the property, you are greeted by the spacious living area which provides underfloor heating. The room presents a captivating focal point—an artfully designed, Bio Ethanol Stove that infuses the room with character and charm. The living room and kitchen are divided by a grand staircase, creating a sense of distinction while maintaining an open and sophisticated atmosphere.
Kitchen / Dining Area (5.49 x 3.53 (18'0" x 11'6" ))
The open plan kitchen and dining area seamlessly combines style, functionality, and comfort. Bathed in natural light, the kitchen is a contemporary masterpiece, featuring sleek lines, state-of-the-art appliances, and a design that effortlessly merges practicality with elegance. The bright ambiance accentuates the modern aesthetic, creating a space that is both inviting and functional. The room offers advanced kitchen appliances such as the aga stove and Bosch induction hob which seamlessly combines timeless elegance with cutting-edge functionality.
Utility Room (2.31 x 1.70 (7'6" x 5'6"))
The utility room is a functional and well-designed space. The utility room is thoughtfully designed to accommodate space for household appliances. In the room, there is a sink positioned under the window, offering a pleasant view onto the garden.
Bedroom 1 (3.53 x 3.53 ( 11'6" x 11'6"))
The master bedroom effortlessly blends contemporary elegance with serene canal views. Bathed in natural light, the room presents a clean and minimalist design. The modern aesthetic is showcased through sleek lines and neutral tones. The room has a thoughtfully curated decor that enhances the sense of space and openness.
Bathroom (2.62 x 2.13 (8'7" x 6'11"))
The bathroom features a shower, bathtub, toilet and washbasin surrounded by a glossy green tiling. The room also provides under floor heating.
Bedroom 2 (3.53 x 2.87 (11'6" x 9'4"))
The bedroom consists of large windows captivating views of the surrounding fields, allowing natural light to flood the room. The contemporary lighting fixtures contribute to a well-lit and inviting environment. Adding to the allure of the bedroom, there is access to a mezzanine.
Mezzanine (4.22 x 2.87 (13'10" x 9'4"))
The addition of a mezzanine enhances the space of the property, offering a cozy area bathed in sunlight from the skylight. From this vantage point, you can enjoy breathtaking views of the serene canal, creating a truly enchanting atmosphere.
Garden
The property has a rear courtyard which backs up to the farmer's field
Viewing Information
Viewing is strictly by appointment only with Grace Estates.
Misrepresentation Disclaimer
Although we believe our particulars are materially correct, their accuracy cannot be guaranteed, and they are not part of any contract. They are just intended as a guide, and buyers must satisfy themselves through personal observation.
You may download, save, and use the material for personal use and research purposes only. You are not permitted to republish, retransmit, disseminate, or otherwise make the material available to any third party, or to make it available on any website.
Property info
For more information about this property, please contact
Grace Estates, WA4 on +44 1925 916476 * (local rate)
Disclaimer
Property descriptions and related information displayed on this page, with the exclusion of Running Costs data, are marketing materials provided by Grace Estates, and do not constitute property particulars. Please contact Grace Estates for full details and further information. The Running Costs data displayed on this page are provided by PrimeLocation to give an indication of potential running costs based on various data sources. PrimeLocation does not warrant or accept any responsibility for the accuracy or completeness of the property descriptions, related information or Running Costs data provided here.










































.png)