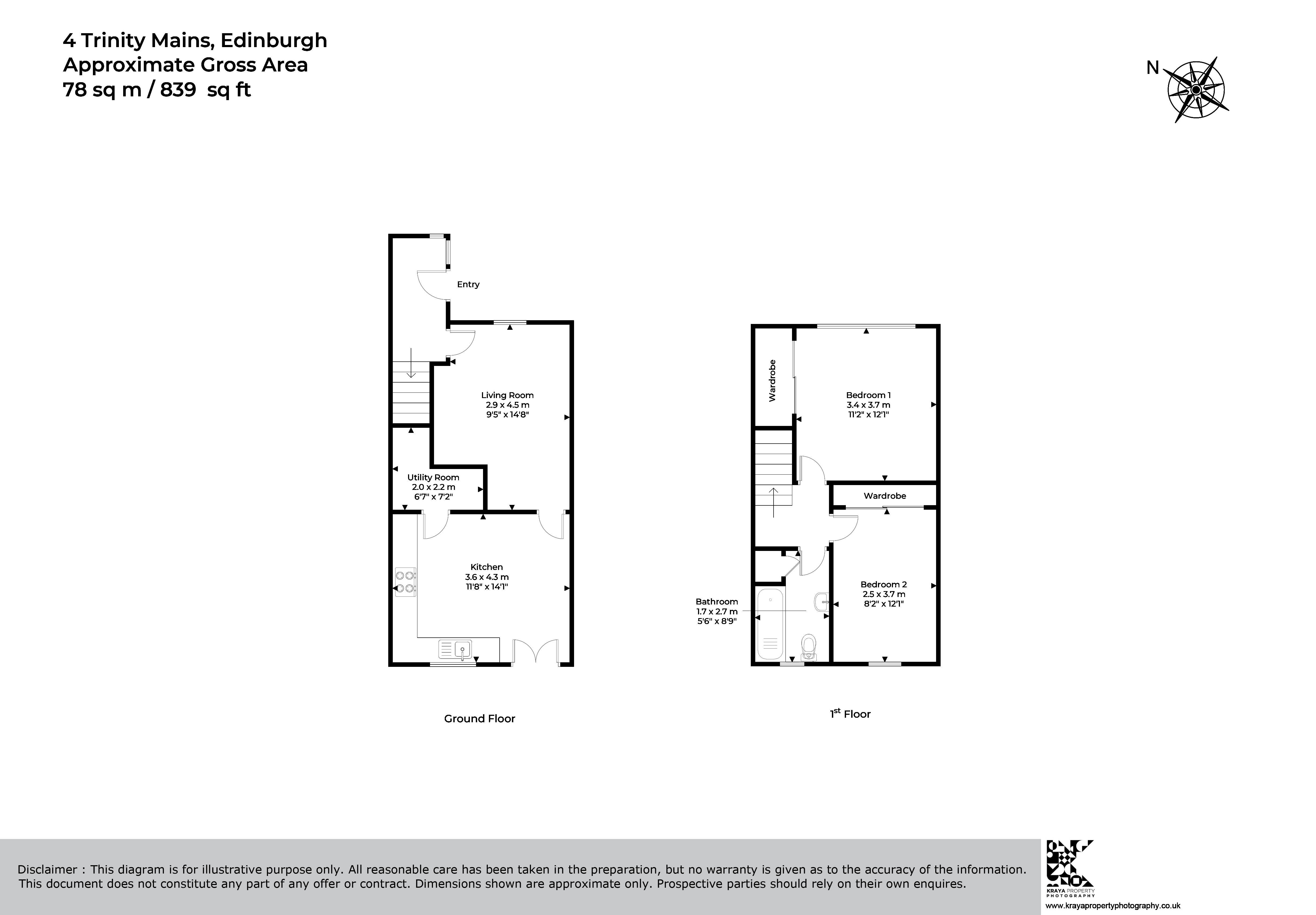Terraced house for sale in Trinity Mains, Edinburgh EH5
* Calls to this number will be recorded for quality, compliance and training purposes.
Property features
- Private garden
- Off street parking
- Central heating
- Double glazing
- Completely renovated and upgraded by the current owner.
- Sunny gardens to the front and to the rear.
- Set in a quiet residential street within the heart of Trinity.
- Planning permission granted for an extra two bedrooms and a shower room.
- Private off-road parking.
Property description
The property is set in a quiet residential street within the heart of the highly regarded and sought after Trinity district of North Edinburgh, close to many local amenities, excellent schools, beautiful open green spaces, and transport links, yet just a short commute from the centre of Edinburgh and within walking distance of its coastline.
This stunning and immaculately presented property has been completely renovated and upgraded by the current owner.
Internally the accommodation, which is set over 2 floors, is bright and well-proportioned and has been completely modernised, with works including new UPVC double-glazed windows and doors, new flooring, and carpets throughout, a new fitted kitchen with high end appliances and quartz worktops, a new modern combi boiler central heating system and new radiators throughout, a new complete family bathroom. No expense has been spared.
The sunny gardens to the front and to the rear are a particular feature of this property as is its allocated off-road parking space. The enclosed back garden enjoys a private aspect without being overlooked, and offers the opportunity for some alfresco dining, and a safe space for children and pets to play.
The property offers superb potential for further extension with planning permission granted to create a third floor with an extra two bedrooms and a shower room.
4 Trinity Mains is presented to the market in perfect order throughout. Early viewing is recommended for this seldom available family home.
Extras: All fitted floor coverings, window coverings, light fittings, and integrated kitchen appliances (AEG dishwasher, microwave, double oven, warming drawer and five-burner gas hob) are included in the sale.
Property info
For more information about this property, please contact
Donaldson Property, EH5 on +44 131 268 4416 * (local rate)
Disclaimer
Property descriptions and related information displayed on this page, with the exclusion of Running Costs data, are marketing materials provided by Donaldson Property, and do not constitute property particulars. Please contact Donaldson Property for full details and further information. The Running Costs data displayed on this page are provided by PrimeLocation to give an indication of potential running costs based on various data sources. PrimeLocation does not warrant or accept any responsibility for the accuracy or completeness of the property descriptions, related information or Running Costs data provided here.






































.png)
