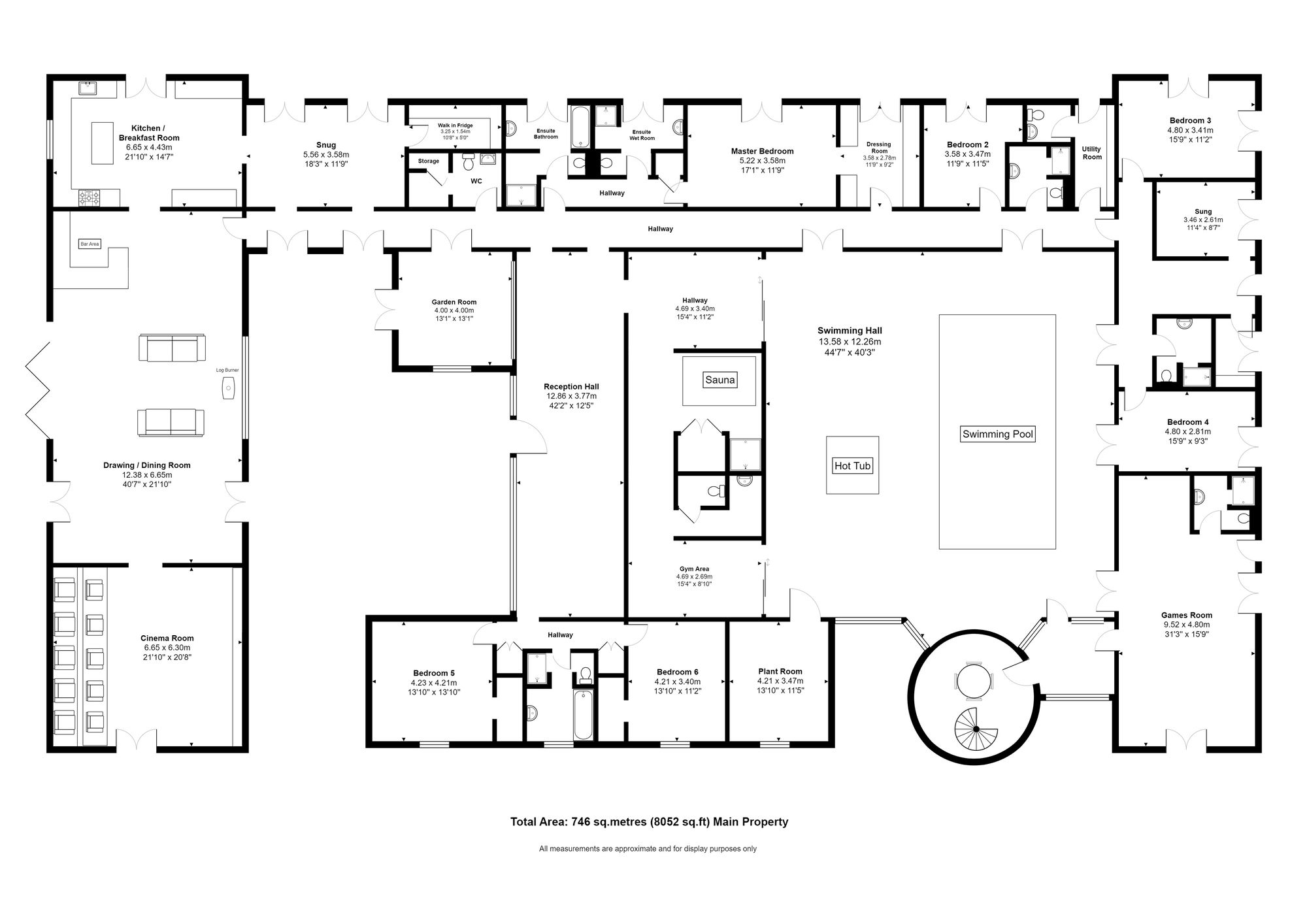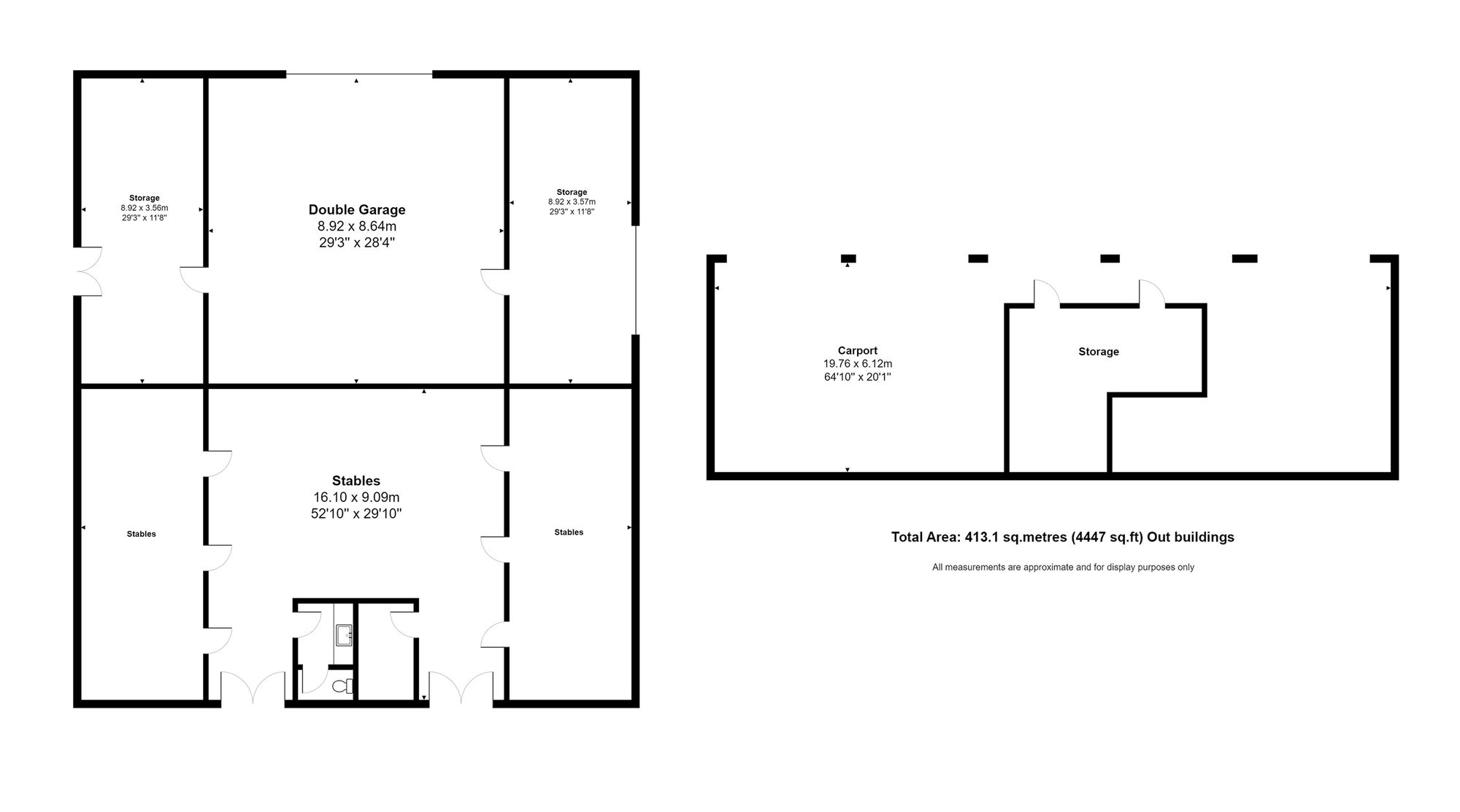Detached house for sale in Shingay Cum Wendy, Royston SG8
* Calls to this number will be recorded for quality, compliance and training purposes.
Property features
- Rarely Available Country Residence
- 12 Acres Of Private Grounds
- Over 8000 Sq Ft Of Flexible Accommodation
- Over 4000 Sq Ft Of Outbuildings
- Indoor Leisure Complex Including Pool, Sauna & Gym
- 8 Reception Rooms, 6 Bedrooms & Bathrooms
- Outdoor Swimming Pool Set In Traditional Gardens
- Equestrian Facilities Including Paddocks, Menage & Stables
- Double Garage, Triple Car Port & Further Parking
- Close To Cambridge, Royston, Main Line Station & Major Road Networks
Property description
Property Insight
Ensum Brown are delighted to offer for sale a tranquil country residence in a unique, beautiful and rarely available setting in Shingay-cum-Wendy. This spectacular estate has 12 acres of grounds, over 8000sq ft of flexible accommodation, 8 reception rooms, 6 bedrooms, 6 bathrooms, an indoor leisure complex including a pool, sauna and gym, high ceilings, architectural features, over 4000 sq ft of outbuildings including stables, storage, garages and carports, stunning grounds including lawned gardens and an outdoor pool, equestrian facilities including a menage and paddocks, a secured gated entrance, and a private and tranquil location, ideal for its proximity to Cambridge and Royston, as well as major road networks and London.
This stunning country residence enjoys a unique and rarely available setting, in a private and tranquil location, ideal for its close proximity to Cambridge and Royston, as well as major road networks and London. Set within 12 acres of beautiful countryside, well back from the road, this estate benefits from a stunning approach, with a long gravel driveway lined by pretty trees and hedgerows. The driveway forks into two opposing directions–the first to the main residence, and the second to the extensive equestrian facilities, including a menage and paddocks. There is access to 4000 sq ft of outbuildings, including a double garage, storage rooms, carports, parking area, detached barn, and stables with a cloakroom and kitchen area.
An inner gravel courtyard enjoys a secure gated entrance, providing access to a vast reception hallway, with ample room for a variety of furniture, high ceilings throughout, architectural features, and access through to various wings of the residence. Another long inner hallway leads through to the living accommodation, including a cloakroom WC, a pretty garden room, integrated storage, and a utility area with another cloakroom WC.
The kitchen/breakfast room is a very good size, enjoying a window and double French doors to a rear and side aspect, a wide range of modern base and wall units, composite worktops, an island/breakfast bar, high ceilings, tiled flooring, inset lighting, a window seat, a range cooker, an integrated extractor hood, dishwasher, oven and coffee machine, and space for a large dining setting, storage furniture, an American fridge/freezer and further small kitchen appliances. There is access through to a large snug room, benefiting from two sets of double French doors to the rear, wood flooring, inset lighting, ample room for furniture and access through to a large walk-in fridge.
The drawing/dining room is an exceptionally large and beautiful space, with stunning floor-to-ceiling windows and bi-fold doors to the garden and outdoor swimming pool, and further windows and doors to the inner courtyard opposite. There is a unique and spacious bar, with a seating area, storage space and drink preparation area. A modern log burner sits in a central position, with vast amounts of flexible reception space, offering room for lounge, dining and storage furniture. There is also access through to a large and beautifully decorated cinema room, with carpets, tiered seating, feature lighting, a large cinema screen and soundproofed walls.
Accessed via the reception hallway, there is a stunning indoor leisure complex, including a large sauna, a gym with a changing room, shower, sink and WC, and doors through to a vast swimming hall. The swimming hall is beautifully designed and decorated, enjoying vaulted ceilings with Velux windows, tiled flooring, feature lighting, room for gym equipment, and access to a large sunken hot tub and indoor swimming pool. There is also access through to a large games/snooker room, benefiting from various doors outside and access to a WC, shower and sink. A door leads through to a unique and incredibly attractive circular room, with stairs up to a pretty viewing platform and space for a dining setting.
Through to the first wing of sleeping quarters, off of the inner hallway, there are 2 of the 6 bedrooms and a family shower room, with a shower, WC and hand wash basin. The master bedroom is particularly large and beautifully decorated, enjoying a private hallway, double doors to the rear, a vast dressing room with doors outside, and two en-suites with two showers, a bath, two toilets and two sinks, as well as access to the rear.
Through to the second wing of sleeping quarters, bedrooms 3 and 4 enjoy a private entrance/exit to the inner courtyard and could be used as a self-contained annexe, if desired. There is a large snug space, a kitchen/utility area and a shared bathroom with a shower, WC and sink.
Through to the third wing of sleeping quarters, off of the large reception hallway, bedrooms 5 and 6 are an excellent size and enjoy excellent storage and a shared bathroom, comprising a bath, a shower, a WC and a hand wash basin.
Outside, this spectacular residence benefits from stunning grounds, including immaculate lawns, a wildlife pond, paddocks, fields and woodland, separated by manicured hedgerows and mature trees. A large paved terrace spans the width and side of the property, offering access to a large outdoor swimming pool and space for garden furniture, enjoying meals al fresco and entertaining guests. There is also access to a delightful kitchen garden, with vegetable beds, fruit cages, a Victorian-style greenhouse with an irrigation system, and multiple runs for animals.
Contact Ensum Brown today to arrange your private viewing appointment.
Location - Shingay Cum Wendy
Shingay cum Wendy is a picturesque parish village in the county of Cambridgeshire, around 5 miles northwest of Royston, 12 miles northwest of Baldock, and 12 miles southwest of Cambridge.
Historically, Shingay and Wendy were two separate parishes which were joined in 1957. The straight eastern boundary with Whaddon follows Ermine Street, a major Roman road that for centuries ran from London to Lincoln and York, and the northern boundary with Croydon and Arrington follows the winding course of the River Cam. It shares its southern borders with Bassingbourn, Abington Pigotts and Steeple Morden. While a quiet, sleepy village, Shingary cum Wendy has the benefit of being close to these neighbouring villages and all their amenities, including various excellent pubs and restaurants, convenience stores, doctor’s and dentist’s surgeries, several well-regarded nurseries, primary and secondary schools, churches with regular services, and much more.
Shingay cum Wendy is also a stone’s throw from the locally renowned National Trust property, Wimpole Hall. The grounds and surrounding area offer locals idyllic walks, wildlife spotting, and further means of escape from the hustle and bustle of daily life.
Residents can benefit from excellent transport links, with a mainline train station in the neighbouring town of Royston offering regular fast services to both Cambridge and London Kings Cross. The A1M and M11 are within a 20-minute drive via the A10/A505, and London Stansted and Luton Airports are both around 30 minutes away.
If you’re on the lookout for a home in a beautiful, countryside location, we encourage you to visit Shingay cum Wendy. It’s not one you want to miss!
EPC Rating: D
Property info
For more information about this property, please contact
Ensum Brown, SG8 on +44 1763 761783 * (local rate)
Disclaimer
Property descriptions and related information displayed on this page, with the exclusion of Running Costs data, are marketing materials provided by Ensum Brown, and do not constitute property particulars. Please contact Ensum Brown for full details and further information. The Running Costs data displayed on this page are provided by PrimeLocation to give an indication of potential running costs based on various data sources. PrimeLocation does not warrant or accept any responsibility for the accuracy or completeness of the property descriptions, related information or Running Costs data provided here.




























































.png)

