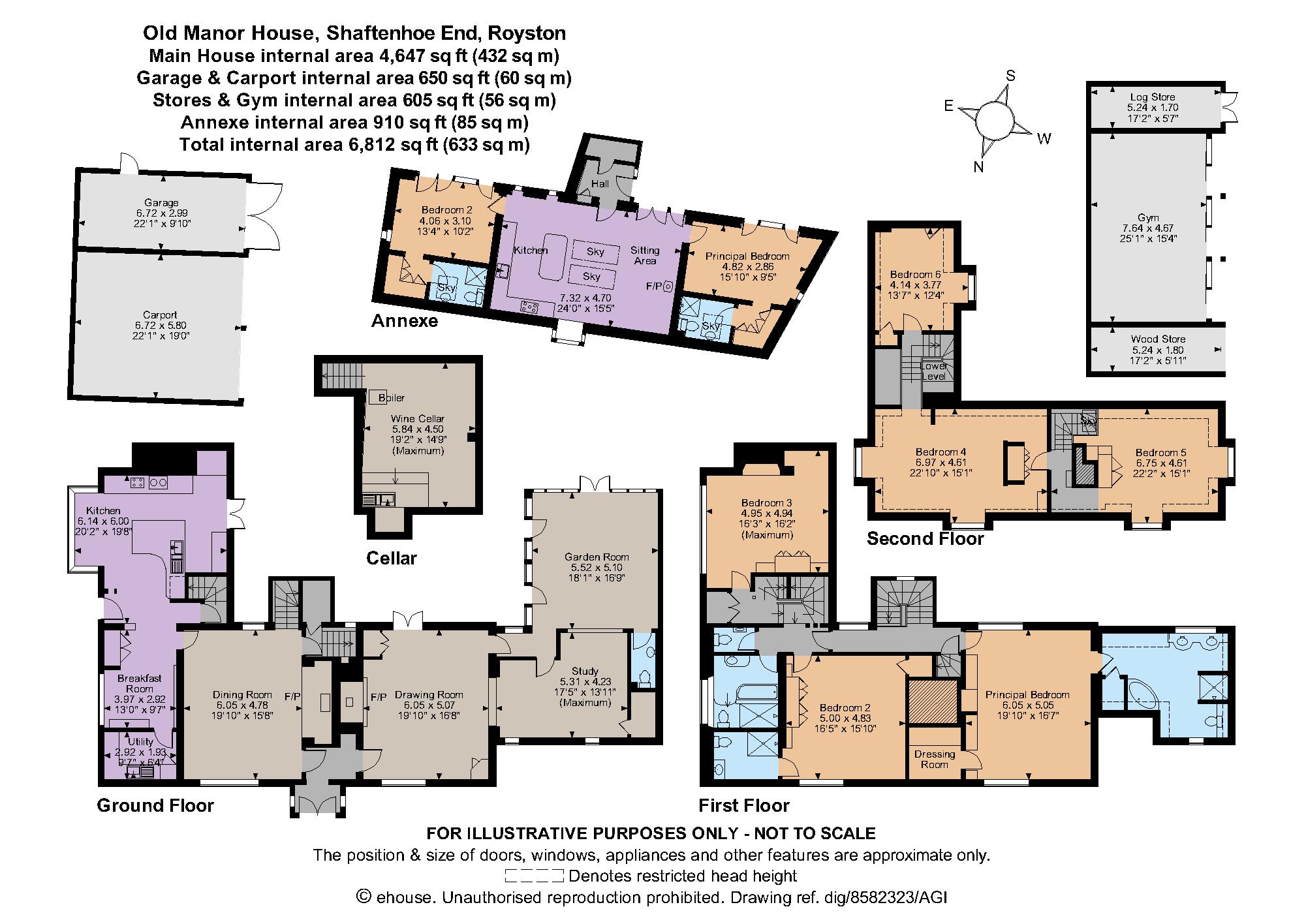Detached house for sale in Shaftenhoe End, Barley, Royston, Hertfordshire SG8
* Calls to this number will be recorded for quality, compliance and training purposes.
Property features
- Stunning Grade II listed property
- 4.9 acres
- Private gated entrance
- Planning permisson for extension
- 2 bedroom cottage
- Seperate gym
- Double carport and garage
- 6 bedroom
- 3 reception rooms
- Study
Property description
Formally known as Big House or Freemans and said to have been the Manor House of Burnells, Old Manor House is of Elizabethan origins, and has been sympathetically extended and restored by the present owners. The property offers accommodation arranged over three floors plus a cellar. The ground floor is approached from a reception area and inner lobby where the eastern wing comprises a magnificent dining room with original recessed fireplace and log burner. Of particular note is the stop chamfered lintel and mantel with carved brackets and scroll work and original plank door. This leads through to the kitchen/breakfast room. Divided into two parts, the kitchen area has a superb range of bespoke cabinets with Corian surfaces, gas Aga, built in appliances including a wine cooler, a charming window seat overlooking the gardens and has a tiled floor throughout. Patio doors to the opposite wall lead directly onto the rear terrace. Access from the kitchen via a door leads to a second staircase to the first floor. The dining area has a glass wall and fitted bookshelves and leads through to the utility room. The western wing comprises a drawing room with fireplace, corner cabinet a window to the front aspect and a mullioned window previously hidden, but discovered by the owners during the renovation. Beyond is a splendid contemporary oak framed garden room with vaulted ceiling, and study with cloakroom and storage. This has superb views across the rear gardens.
From the dining room, a modern staircase with carved balustrades and newel posts leads to the first floor landing with rediscovered mullioned window. This floor comprises the principal bedroom with fitted wardrobes, dressing room and spacious en suite, a second bedroom with en suite, a bathroom with separate w.c and a third bedroom on a lower level. Two staircases lead from the landing to the second floor. The
first provides access to a mezzanine floor and bedroom six and onwards to the top floor. This has two further connected bedrooms one of which has the exposed brick chimney stack. The second staircase leads directly into this room. A dry cellar is approached from the dining room and houses the boiler and laundry equipment. The property benefits from a recent full planning permission for a contemporary glass extension infilling the south courtyard to create a spectacular new entertaining space. For full details please visit the North Hertfordshire Planning Portal using the reference 22/03038/lbc.<br /><br />The well maintained landscaped grounds extend to 4.9 acres and include an ornate garden pond. Immediately adjacent to the house a brick/shingle terrace incorporates shaped low level walls with an impressive display of topiary. Architectural features of interest to the rear elevation are the brick stack with tapered crowsteps and two trumpeting Satyr carved brackets situated to the top of the stair tower. Beyond is a large expanse of lawn, with the eyes being drawn to a substantial selection of mature trees, all planted by the present owners. A second shingle terrace is ideal for entertaining and sits adjacent to the gymnasium. The front aspect is approached via a five bar security gate, and has mature hedging to one side and is walled opposite. A shingle drive extends to one side of the property and leads to the double garage with car port and log store. A two bedroom cottage is also located to the front. This has two en suite shower rooms, a kitchen/ sitting area and a private garden with parking.<br /><br />The property is located in a Conservation Area within the popular south Cambridge village of Barley, with its shop, school, public house, doctors and pharmacy. Under 5 miles distance is the historic market town of Royston, with an even more comprehensive array of green spaces and facilities, including a mainline station with rail services into Cambridge and London’s Kings Cross. There are shops, supermarkets, banks, eateries and public houses, along with a library, comprehensive recreational amenities, schools and doctor’s and dentist’s surgeries. Convenient road links are available via the M11 (Stansted Airport, London, M25 and A14 north) and to the city of Cambridge and the A1 (north and south) via the A10 and A505.
Property info
For more information about this property, please contact
Strutt & Parker - Cambridge, CB4 on +44 1223 801881 * (local rate)
Disclaimer
Property descriptions and related information displayed on this page, with the exclusion of Running Costs data, are marketing materials provided by Strutt & Parker - Cambridge, and do not constitute property particulars. Please contact Strutt & Parker - Cambridge for full details and further information. The Running Costs data displayed on this page are provided by PrimeLocation to give an indication of potential running costs based on various data sources. PrimeLocation does not warrant or accept any responsibility for the accuracy or completeness of the property descriptions, related information or Running Costs data provided here.































.png)

