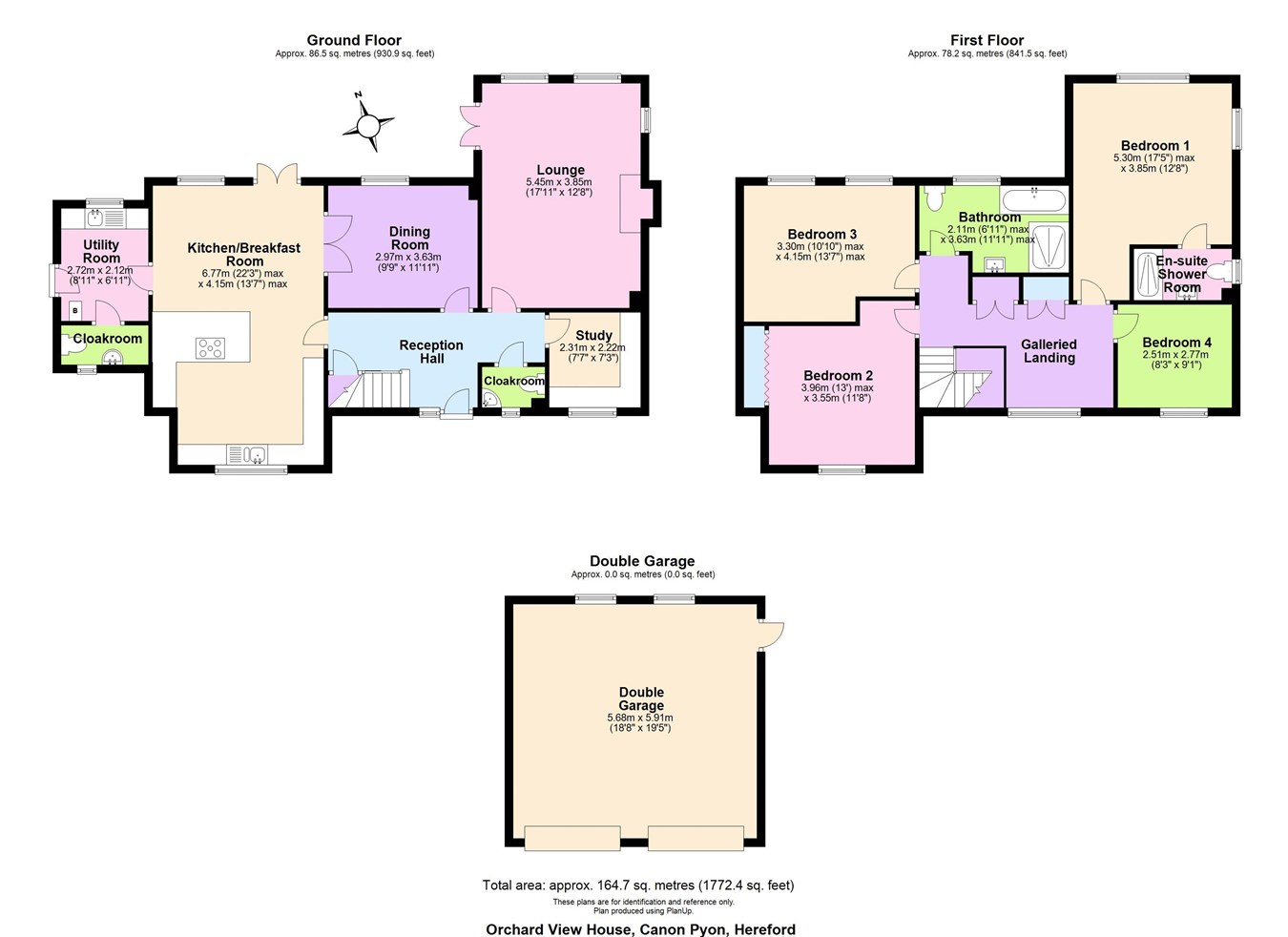Detached house for sale in Canon Pyon, Hereford HR4
* Calls to this number will be recorded for quality, compliance and training purposes.
Property features
- Popular village location
- 4 bedroom detached house
- Driveway parking, double garage
- Beautifully presented throughout
- Oil central heating, double-glazing
- Must be viewed
Property description
Canopy porch
Entrance door to
Entrance Hall
Tiled floor, carpeted staircase to first floor, understairs storage cupboard, radiator, heating thermostat, doors to
Cloakroom
Tiled floor, WC, wash hand basin, window, radiator, extractor, fuseboard.
Office
Carpet, radiator, window to front, fitted desk and drawers with shelving unit above.
Living room
Windows to side and rear, French doors opening onto the patio area, 2 radiators, carpet, woodburning stove with wooden mantel, tiled hearth and brick surround.
Kitchen/diner
A contemporary room, matching wall and base units with worksurfaces, 1 1/2 bowl sink unit, peninsular with breakfast bar, integrated induction hob, integrated dishwasher, wine fridge and fridge/freezer, double oven, tiled floor, radiator, recessed spotlights, windows to front and rear, French doors opening on to the patio, door to the Utility and double doors to the
Snug
Tiled floor, window to rear, radiator, door to entrance hall.
Utility
Tiled floor, worksurface with space below for washing machine, window and door to rear, stainless steel sink unit, extractor, boiler and door to
Second cloakroom
Tiled floor, WC, wash hand basin, radiator, window, extractor.
First floor Landing
Carpet, window to front, loft hatch with ladder, 2 built-in storage cupboards.
Master bedroom
Carpet, dual aspect windows, 2 radiators, door to En-suite shower room having double-width shower cubicle with mains fitment, vanity wash hand basin, WC, heated towel rail, window, extractor, tiled floor.
Bedroom 2
Carpet, radiator, window, built-in double wardrobes.
Bedroom 3
Carpet, radiator, 2 windows to rear aspect.
Bedroom 4
Carpet, radiator, window to front aspect.
Bathroom
Contemporary family bathroom having double-width shower cubicle with mains fitment, bath, vanity wash hand basin with mirrored storage unit above, WC, heated towel rail, recessed spotlights, part-tiled surrounds, tiled floor, window to rear.
Outside
The property is approached via double wooden gates, which lead onto the large driveway with ample parking for several vehicles. The front is mainly laid to lawn and enclosed by a feature stone wall, brick wall and fencing, with access to the Double Garage with up-and-over doors, side access door, light and power. The garage has potential for conversion for many uses, subject to the necessary planning consents.
Garden
To the rear the garden is mostly laid to lawn with a patio area under an outside lean-to, and is enclosed by fencing. Oil storage tank, outside tap and power points.
Property info
For more information about this property, please contact
Flint & Cook, HR4 on +44 1432 644355 * (local rate)
Disclaimer
Property descriptions and related information displayed on this page, with the exclusion of Running Costs data, are marketing materials provided by Flint & Cook, and do not constitute property particulars. Please contact Flint & Cook for full details and further information. The Running Costs data displayed on this page are provided by PrimeLocation to give an indication of potential running costs based on various data sources. PrimeLocation does not warrant or accept any responsibility for the accuracy or completeness of the property descriptions, related information or Running Costs data provided here.















































.png)
