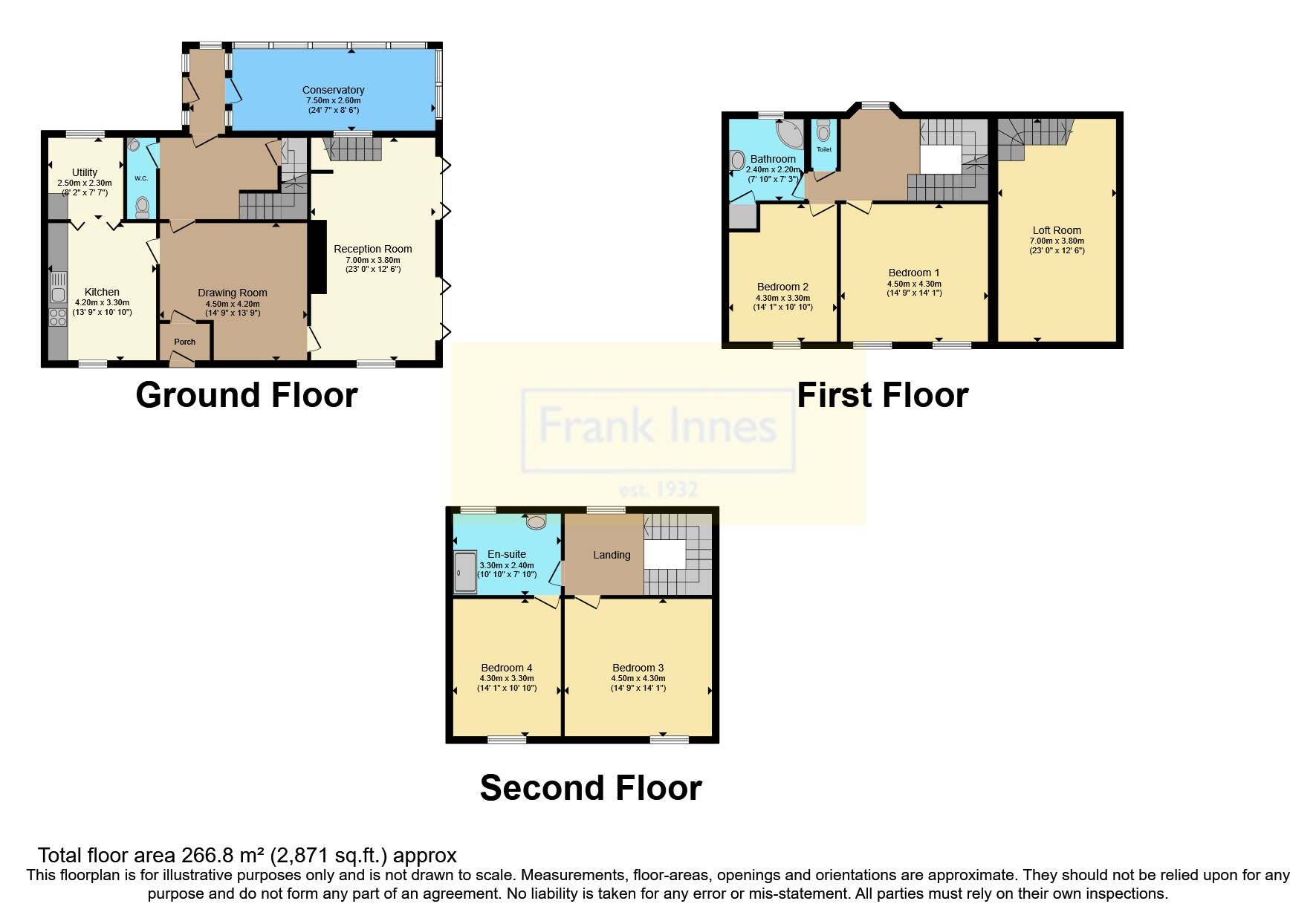Detached house for sale in Castle Street, Tutbury, Burton-On-Trent, Staffordshire DE13
* Calls to this number will be recorded for quality, compliance and training purposes.
Property features
- Four double bedrooms
- Period listed building
- Popular location
- Good size garden
- Two recepetion rooms
- Huge potential to the property
Property description
A fantastic opportunity to own a historical Grade 2 listed building situated within the heart of the historic village of Tutbury just a stone's throw away from the famous Tutbury Castle. This impressive Georgian three storey home is full of character and has huge potential. The home has been owned by the current owners for some 50 years and this rare property is a gem to the right buyer. Situated over three floors the property comprises of a entrance lobby, drawing room, main reception room with porthole windows and stairs leading to a attic room, French doors and inglenook fireplace, breakfast kitchen with utility off, impressive rear hallway with guest cloak room, rear lobby and vine house/lean-to conservatory, a grand staircase rises up to the first floor, an impressive landing leads to two bedrooms and bathroom, on the second floor are two further bedrooms and a shower room. To the rear we have a double garage with entrance straight into the garden, a generously sized lawn area in the private garden and two small feature ponds. Viewings by appointment only.
Entrance Hall
Front door, tiled flooring and access to the drawing room.
Drawing Rooom (4.34m x 4.14m)
Window to front with secondary glazing, coving to ceiling, radiator and carpet flooring
Lounge (6.96m x 3.73m)
Two porthole windows to front and rear, two sets of French doors opening out onto the garden, beamed ceiling, two electric night storage heaters, feature inglenook fireplace with heavy beam over and dressed brick inset, understairs storage area, spotlights to ceiling and staircase leading to the attic room.
Attic Room (3.2m x 6.99m)
Bricked walls, wooden flooring and two sky lights.
Kitchen (4.27m x 4.14m)
Window to the front, radiator, built in fridge freezer, four ring gas hob with stainless steel extractor over and double oven, grey solid base and wall mounted units with black granite working surfaces, stainless steel sink, coving to ceiling and tiled flooring.
Utility Room (2.4m x 2.29m)
Window with secondary glazed window, plumbing for washing machine and fitted Worcester gas central heating boiler.
W/C
Toilet and sink.
Rear Entrance Hall (4.52m x 2.41m)
Staircase rising to first floor with attractive turned spindles and ornate detailed newel post, useful understairs storage cupboard, radiator, doorway giving access to guest cloak room and a doorway giving access to the rear lobby.
Rear Lobby
Tiled flooring, access to rear lobby and Vine House/Lean to..
Vine House/Lean To (2.64m x 6.5m)
Tiled flooring and plumbing.
Bedroom One (4.24m x 4.47m)
Two windows to the front with secondary glazing, carpet flooring, radiator, fire place with Limestone effect surrounding with Iron conopy and coving around the ceiling.
Bedroom Two (3.25m x 4.27m)
Window with secondary glazing, coving to the ceiling and radiator.
Family Bathroom (2.51m x 2.16m)
Window to the rear with secondary glazing, corner bath, sink and storage cupboard with water tank. Toilet is seperate next to bathroom.
Bedroom Three (4.42m x 4.27m)
Window with secondary glazing, fire place with Marble effect surrounding, coving round the ceiling and radiator.
Bedroom Four (4.5m x 3.25m)
Window with secondary glazing, coving round the ceiling and radiator.
Shower Room (2.34m x 3.23m)
Window, shower, sink and radiator.
Garage (4.83m x 5.74m)
Double brick garage, with electric, lighting and electric powered door.
Outside
The property is set back from the road, iron railings and a small garden to the front. At the side of the property is access to the double garage via the driveway and from here you can get to the rear of the property. The rear garden is made private by a bricked wall and fencing and features an abundance of mature trees and shrubs, two small feature ponds and lawn.
Property info
For more information about this property, please contact
Frank Innes - Burton Upon Trent Sales, DE14 on +44 1283 328773 * (local rate)
Disclaimer
Property descriptions and related information displayed on this page, with the exclusion of Running Costs data, are marketing materials provided by Frank Innes - Burton Upon Trent Sales, and do not constitute property particulars. Please contact Frank Innes - Burton Upon Trent Sales for full details and further information. The Running Costs data displayed on this page are provided by PrimeLocation to give an indication of potential running costs based on various data sources. PrimeLocation does not warrant or accept any responsibility for the accuracy or completeness of the property descriptions, related information or Running Costs data provided here.

















































.png)
