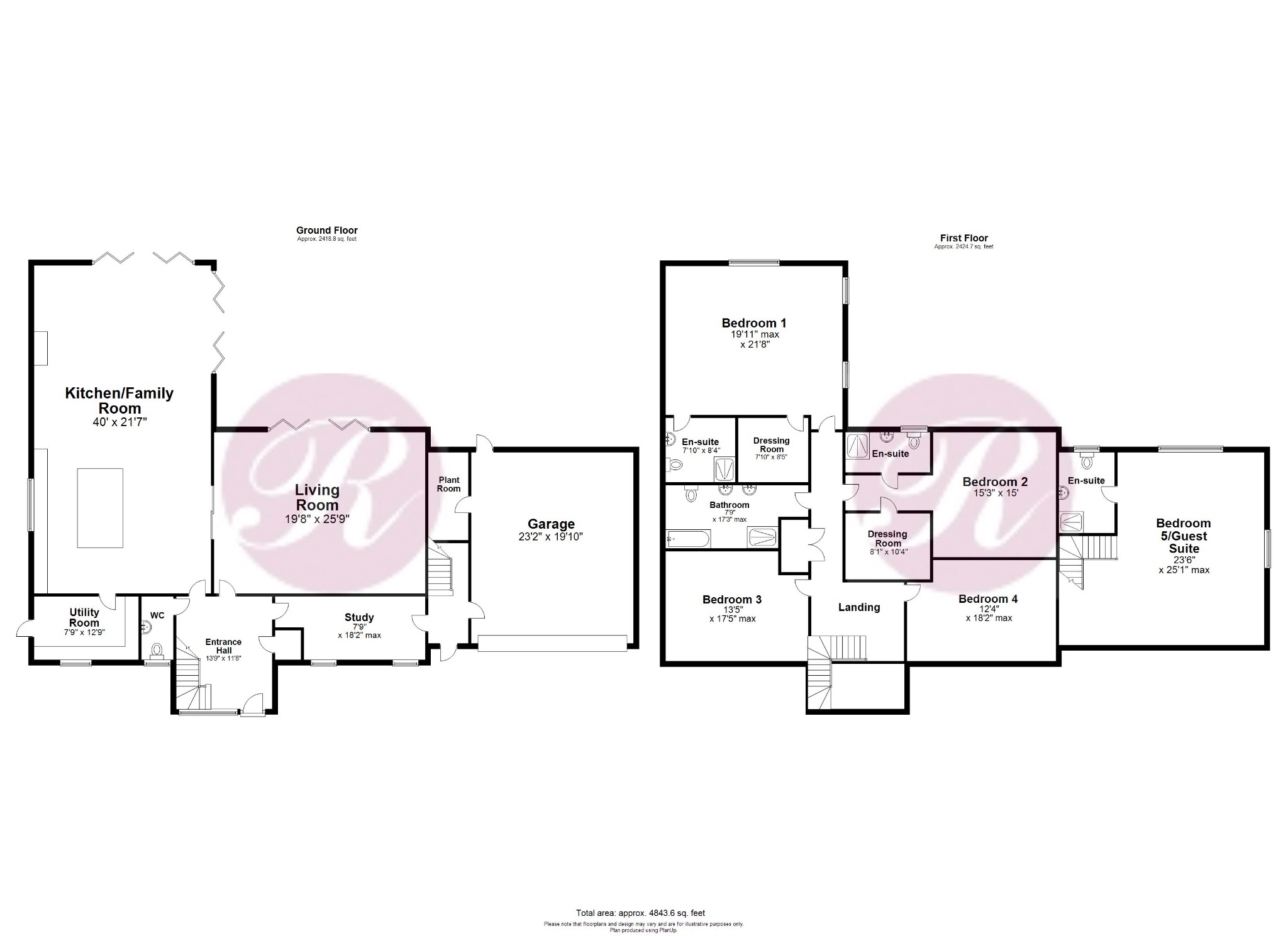Detached house for sale in Colliery Lane, Hammill, Woodnesborough CT13
* Calls to this number will be recorded for quality, compliance and training purposes.
Property features
- Guide Price £1,250,000 - £1,350,000 - Our Vendor Is Looking To Consider Offers Within The Guide Price
- Simply Stunning - Luxurious Detached Dwelling
- High Specification & Immaculately Presented
- Five Bedrooms Including A Guest Suite
- Over 4800 Sqft Of Accommodation
- Enviable Plot With Sunny Aspect & Countryside Views
- High Tech Solar System With Home Batteries ( more info upon request )
- Double Garage & Plenty Of Vehicular Parking
- Versatile Accommodation Over Two Floors
- Offered With No Onward Chain
Property description
Detached Five Bedroom Dwelling
A luxury family home situated on an enviable plot with countryside views.
This high-specification dwelling boasts a stunning design for contemporary living with spacious accommodation of over 4800 sq ft across two floors involving 40ft x 21ft Kitchen/Family room with two sets of bi-folding doors, principal living room of 25ft x 19'8ft and a self contained guest suite of 25ft X 23'6ft.
Quality finish and attention to detail give this stunning residence the 'Wow' factor and a solar power plant will reduce running costs significantly courtesy of two batteries and 40 solar roof panels (More specification on request).
Further features include remote controlled window blinds, under floor heating and air conditioning units.
Externally, this plot of around a third of an acre provides a landscaped sunny aspect garden of circa 0.19 of an acre, there is plenty of parking via the paved driveway and double garage, plus a five bar gate into the rear garden where there is a further paved hard-standing, lawn and sun terrace.
Five bedrooms of which three are en-suite, kitchen/family room, Living room, study, utility room. A simply stunning home which is immaculately presented.
For more information about this property, please contact
Regal Estates, CT13 on +44 1304 267893 * (local rate)
Disclaimer
Property descriptions and related information displayed on this page, with the exclusion of Running Costs data, are marketing materials provided by Regal Estates, and do not constitute property particulars. Please contact Regal Estates for full details and further information. The Running Costs data displayed on this page are provided by PrimeLocation to give an indication of potential running costs based on various data sources. PrimeLocation does not warrant or accept any responsibility for the accuracy or completeness of the property descriptions, related information or Running Costs data provided here.











































.png)
