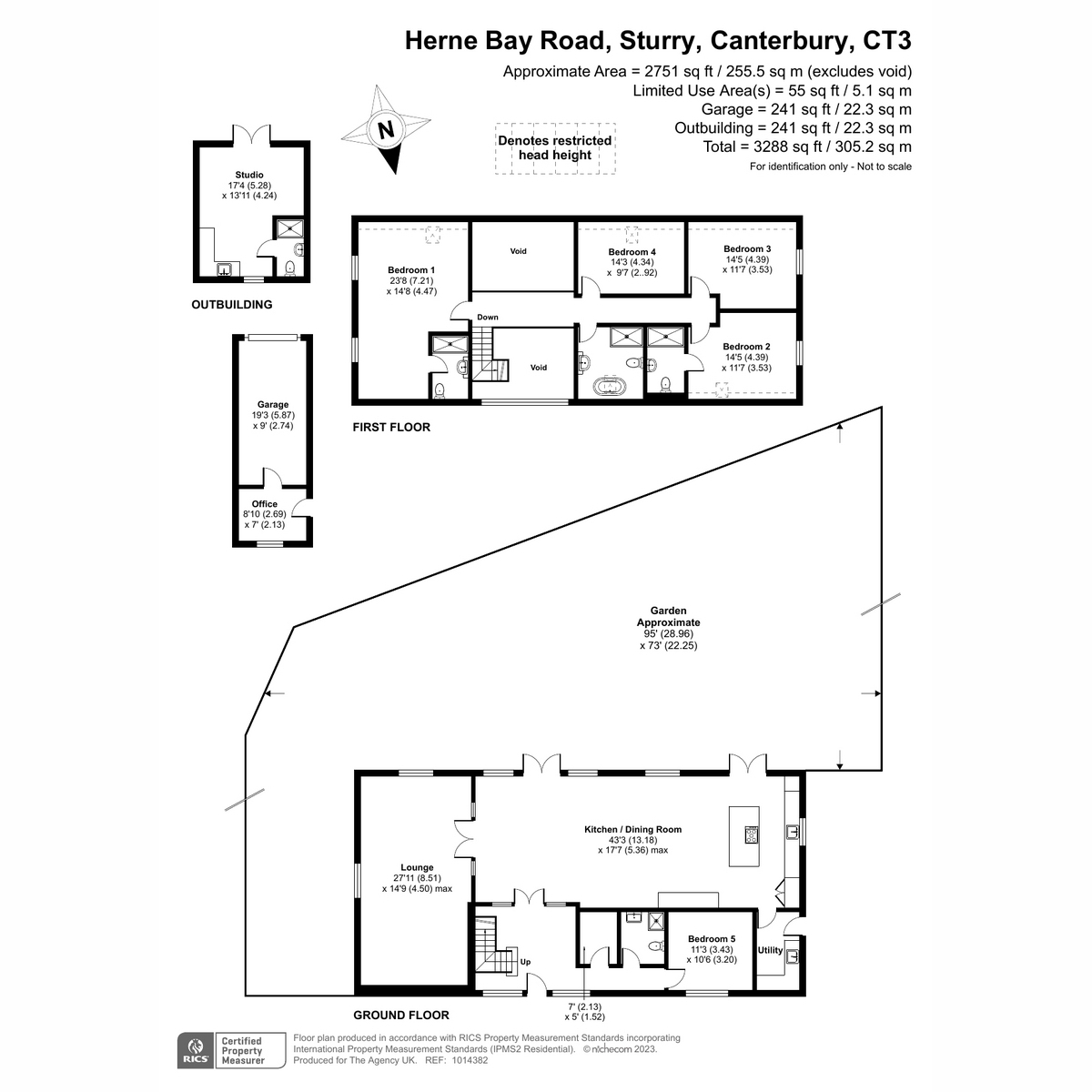Detached house for sale in Herne Bay Road, Sturry CT3
* Calls to this number will be recorded for quality, compliance and training purposes.
Property features
- Annex
- Five Bedrooms
- Detached
- Countryside Setting
- High Specification
- Newly Built
Property description
A little bit of traditional Kent, with the comfort of being newly built.
This Kentish style barn offers an impressive 3128 sqft of living space with a separate studio, fitted with kitchenette and a shower room.
This beautiful home is the jewel in the crown in this exclusive farmstead setting.
The standard of finish is faultless with a high quality interior design complemented by stunning architectural features.
The entrance hall with its floor to ceiling windows and double height aspect with stunning gantry provides immediate 'wow factor' that is continued throughout.
The hub of this luxurious home is the huge kitchen/dining/family room which features that same double height ceiling and a wonderful view over the rear garden.
A great social area designed for entertaining. The kitchen is by 'Roma' and features 'neff' integrated appliances and quartz work surfaces complimented by shaker cabinetry and brushed gold furniture. In addition you will find twin wine coolers, a gold plated 'Quooker' instant boiling water tap and a cocktail bar.
Glazed double doors open into a large living room with feature lighting and media wall.
The ground floor also offers a further reception room, a flexible room that could easily be used as a fifth bedroom or study, a large boot room, utility room and a downstairs shower room. Underfloor heating runs throughout its entirety.
A solid oak and glass panelled staircase leads to the gantry which overlooks the entrance hall and kitchen/dining/family room.
The large principal Bedroom is situated on its own wing of the first floor with a stunning en-suite shower room.
Three further double bedrooms are found on the other side of the gantry with Bedroom Two also featuring an en-suite complimented by the stunning family bathroom.
Next to the main residence is The Studio, a former granary (Grade II Listed) perfect for those looking to work from home or looking for a separate space for a teenager, or their own little hideaway. Boasting a vaulted ceiling with original exposed timbers, this excellent addition may also prove to be a lucrative holiday let.
The large rear garden offers a great space, and benefits from privacy, laid to lawn with a huge porcelain patio sprawling across the rear of the property. Off-road parking is provided at the front of the barn whilst a detached brick built garage with a pitched tiled roof adds further versatility with a home office situated at the back of it.
Other benefits include rural views, fibre optic broadband and a 10 year icw new homes warranty
Entrance Hall (13'8 x 12'10)
Kitchen Dining Room (43'3 x 17'7)
Living Room (27' 11 x 14' 9)
Utility Room (10' 6 x 5' 9)
Boot Room (7' 0 x 5' 0)
Bedroom Five (11' 4 x 10' 6)
Principal Bedroom (23' 8 x 14' 8)
Bedroom Two (14' 5 x 11' 7)
Bedroom Three (14' 5 x 11' 8)
Bedroom Four (14' 3 x 9' 7)
Garage (19' 2 x 9' 1)
Office (8' 10 x 7' 0)
The Annex/Studio (17' 4 x 13' 11)
Property info
For more information about this property, please contact
The Agency UK, WC2H on +44 20 8128 0617 * (local rate)
Disclaimer
Property descriptions and related information displayed on this page, with the exclusion of Running Costs data, are marketing materials provided by The Agency UK, and do not constitute property particulars. Please contact The Agency UK for full details and further information. The Running Costs data displayed on this page are provided by PrimeLocation to give an indication of potential running costs based on various data sources. PrimeLocation does not warrant or accept any responsibility for the accuracy or completeness of the property descriptions, related information or Running Costs data provided here.





































.png)
