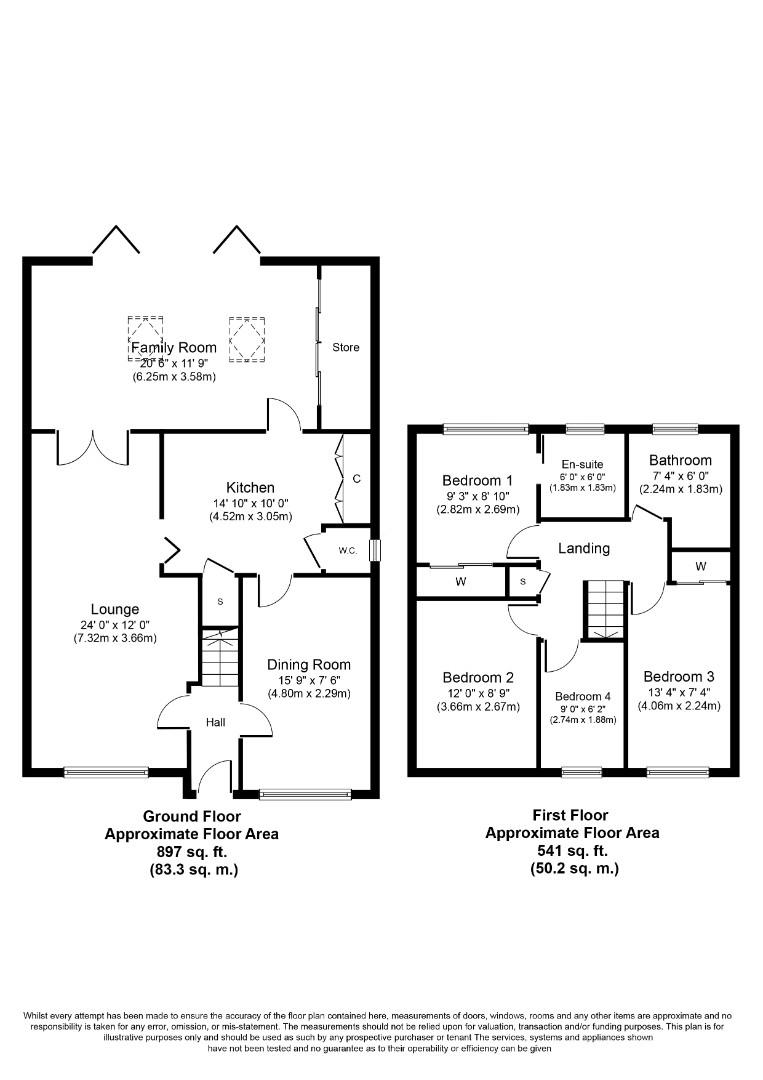Detached house for sale in Dovestone, Wilnecote, Tamworth B77
* Calls to this number will be recorded for quality, compliance and training purposes.
Property features
- Four bedrooms
- Detached
- Family room
- En-suite
- Garden
- Driveway
Property description
Hunters of tamworth are thrilled to offer for sale this charming four bedroom detached family home, situated within a quiet cul-de-sac.
Boarding both Staffordshire and North Warwickshire the property benefits from nearby country walks, local shops in Polesworth Village and motorway links, perfect for families looking for their next home.
In brief the property comprises; Lounge, dining room, kitchen, family room, four bedrooms and a family bathroom, to the rear of the property is an enclosed garden.
Living Room (7.32m x 4.11m longest 3.66m x 2.39m widest (24' x)
Double glazed windows to front, carpet, power point.
Kitchen (4.52m x 3.05m (14'10" x 10' ))
Ceramic tiled floor, doors to family room, wall and base units, tiled splash back, built in cupboard, power point.
Family Room (6.25m x 3.58m (20'6" x 11'9" ))
Wood effect laminate flooring, velux windows, storage cupboard, bi fold doors, door to lounge, radiator.
Dining Room (4.65m x 2.29m (15'3" x 7'6"))
Double glazed windows to front, laminate flooring, ceiling light, radiator, power point.
Bedroom One (2.82m x 2.69m (9'3" x 8'10"))
Wood effect laminate flooring, double glazed windows to rear, built in wardrobe, radiator, power point.
Bedroom Two (3.66m x 2.67m (12' x 8'9"))
Double glazed windows to rear, carpet, radiator, power point
Bedroom Three (4.06m x 2.24m (13'4" x 7'4"))
Double glazed windows to front, carpet, built in wardrobe, radiator, power point.
Bedroom Four (2.74m x 1.88m (9' x 6'2"))
Wood effect laminate flooring, double glazed windows rear, radiator, power point.
Bathroom (2.24m x 1.83m (7'4" x 6'0))
Wood effect laminate flooring, part tiled wall, heated towel rail, bath with overhead shower, low flush w/c, sink, down lights.
En-Suite (1.83m x 1.83m (6' x 6'))
Wood effect laminate floor, walk in shower, double glazed windows to rear, low flush w/c, heated towel rail, sink, part tiled wall. Down lights
Property info
For more information about this property, please contact
Hunters - Tamworth, B79 on +44 1827 796889 * (local rate)
Disclaimer
Property descriptions and related information displayed on this page, with the exclusion of Running Costs data, are marketing materials provided by Hunters - Tamworth, and do not constitute property particulars. Please contact Hunters - Tamworth for full details and further information. The Running Costs data displayed on this page are provided by PrimeLocation to give an indication of potential running costs based on various data sources. PrimeLocation does not warrant or accept any responsibility for the accuracy or completeness of the property descriptions, related information or Running Costs data provided here.



































.png)

