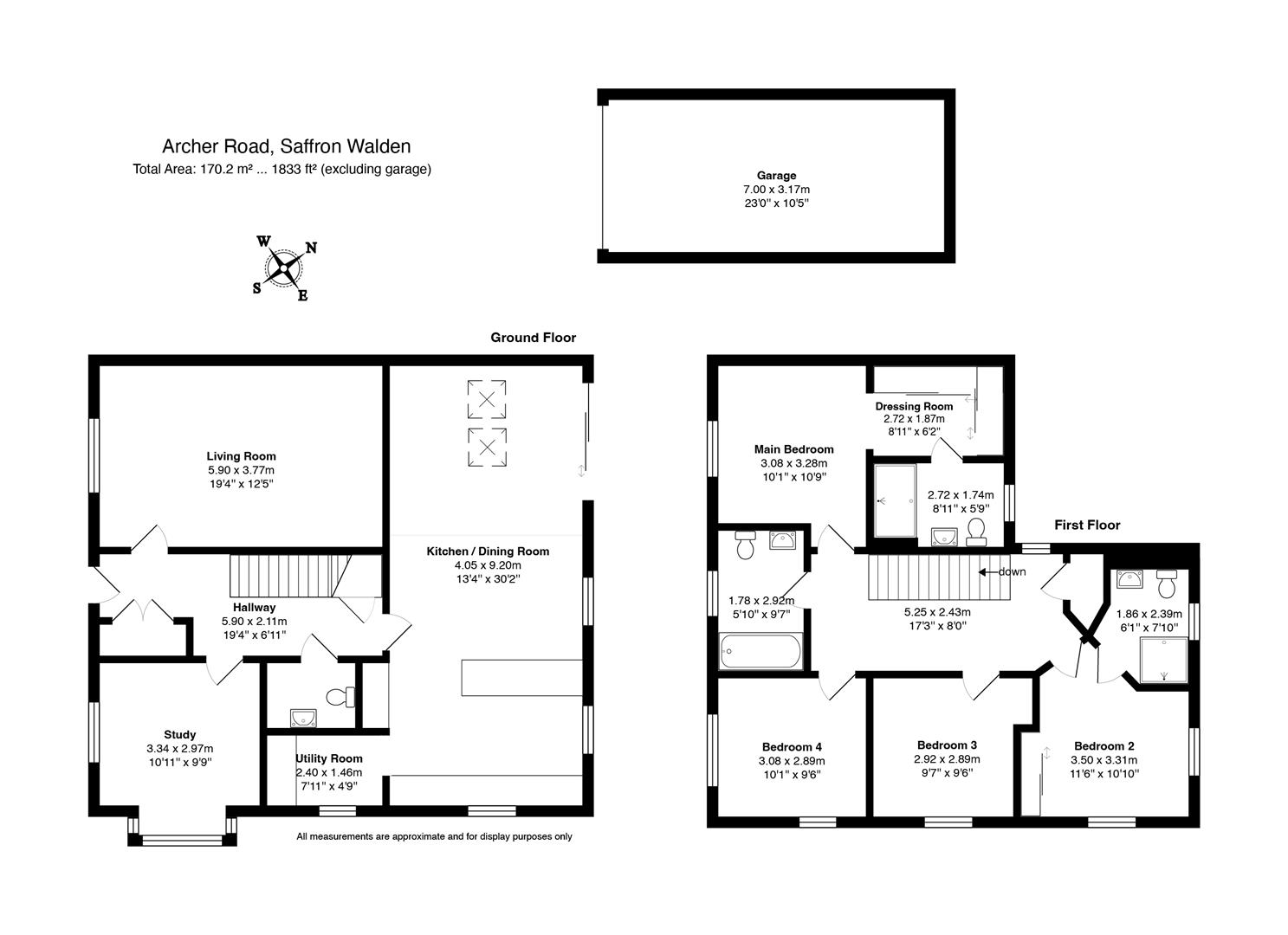Property for sale in Archer Road, Saffron Walden CB10
* Calls to this number will be recorded for quality, compliance and training purposes.
Property features
- Luxury Four Bedroom Detached Executive Family Home
- Four Good Sized Double Bedrooms
- Total of Three Bath/Shower Rooms Plus Further Downstairs Cloakroom
- Three Reception Rooms including Superb Luxury Kitchen/ Diner/ Entertainment Room
- Primary Bedroom Suite with Dressing Room and Luxury En-Suite Shower Room
- Sealed Unit uPVC Double Glazing Throughout
- Full Gas Fired Central Heating and Domestic Hot Water
- New Shingle and Shrubs to the Front Garden, Parking for Two/Three Vehicles Plus Large Garage and Newly Turfed Rear Garden with New Porcelain Patio
- Easy Access to All Major Road and Rail Links to London and Cambridge
- Saffron Walden's "Outstanding" County High School is With-in Walking Distance
Property description
**Reduced for Quick Sale**
Prestige & Village are pleased to offer this four bedroom, three reception rooms, three bath/shower rooms (plus downstairs cloakroom), and beautifully fully fitted luxury kitchen detached executive family home. Built to a high standard, this five year old home is appointed with built-in appliances and Amtico flooring. Situated in the historic market town of Saffron Walden, with it's wealth of beautiful buildings and architecture. Saffron Walden benefits from many fine restaurants, cafes, supermarkets, excellent primary and secondary schools (including the Ofsted ranked "Outstanding" Saffron Walden County High School), sports clubs, the Lord Butler leisure centre (with it's purpose built "One Minet Skate Park") and the town also has a well-established hockey club, with its main pitch and clubhouse in Newport and a second pitch at Saffron Walden County High School. Lying just east of the M11, which is within a short drive. Located between London and Cambridge with easy access to both from Audley End Mainline Railway Station and worldwide from London Stansted International Airport.
Entrance Hall (5.89m x 2.11m (19'4" x 6'11"))
Spacious hallway with Amtico flooring, double cloaks cupboard, stairs to first floor with further cupboard under
Downstairs Cloakroom
Modern suite comprising low level w/c and semi-pedestal wash hand basin (there is also room for a separate shower should it be required)
Living Room (5.89m x 3.78m (19'4" x 12'5"))
Large, bright and airy living room with window to front
Study/Playroom (3.33m x 2.97m (10'11" x 9'9"))
Dual aspect room with window to front and box bay window to side
Kitchen/Breakfast/Entertainment Room (9.19m x 4.06m (30'2" x 13'4"))
Fully fitted luxury kitchen, the heart of the home! Stunning family space for entertaining with feature Amtico flooring, with windows to rear and side and large patio doors overlooking the garden. The kitchen has fully integrated split-level double oven, with induction hob and extractor fan over, single drainer, one and a half bowl sink unit with hot and cold mixer and built in dishwasher, complimentary quartz worktops and splash backs. This is a truly beautiful, bright and spacious room
Utility Room (2.41m x 1.45m (7'11" x 4'9"))
Window to the side and plumbing for automatic washing machine and tumble-dryer
First Floor Landing (5.26m x 2.44m (17'3" x 8'0"))
Bright and spacious, with window to side
Primary Bedroom (3.28m x 3.07m (10'9" x 10'1"))
Large double bedroom with window to front
Dressing Room (2.72m x 1.88m (8'11" x 6'2"))
Full range of complimentary fully fitted wardrobes with stunning bronze mirrored doors
En-Suite Shower Room (2.72m x 1.75m (8'11" x 5'9"))
Fully tiled double sized shower cubicle, semi-pedestal wash hand basin, low level w/c and heated towel rail, bevel glazed window to rear
Bedroom Two (3.51m x 3.30m (11'6" x 10'10"))
Window to the rear and side and large built-in double wardrobe with mirrored sliding doors
En-Suite Shower Room (2.39m x 1.85m (7'10" x 6'1"))
Fully tiled shower cubicle, semi-pedestal wash hand basin with vanity unit under, low level w/c, heated towel rail and bevel glazed window to rear
Bedroom Three (2.92m x 2.90m (9'7" x 9'6"))
Feature panelling wall and window to the side. There is a recess for a chest of drawers or could be a built-in wardrobe
Bedroom Four (3.07m x 2.90m (10'1" x 9'6"))
Lovely bright, dual aspect room
Fully Fitted Luxury Family Bathroom (2.92m x 1.78m (9'7" x 5'10"))
Panelled bath with hot & cold mixer and shower attachment, semi-pedestal wash hand basin, low level w/c, window to front, two feature half tiled walls and heated towel rail
Fully Enclosed Rear Garden
Good sized rear garden, newly laid lawn with large porcelain tiled patio area
Driveway And Parking
Driveway leading to the Garage with parking for 2/3 cars (dependant on size)
Large Garage (7.01m x 3.18m (23'0" x 10'5"))
With power & light laid on
Property info
2 Archer Road, Saffron Walden v2.Jpg View original

For more information about this property, please contact
Prestige & Village, CM17 on +44 1279 956848 * (local rate)
Disclaimer
Property descriptions and related information displayed on this page, with the exclusion of Running Costs data, are marketing materials provided by Prestige & Village, and do not constitute property particulars. Please contact Prestige & Village for full details and further information. The Running Costs data displayed on this page are provided by PrimeLocation to give an indication of potential running costs based on various data sources. PrimeLocation does not warrant or accept any responsibility for the accuracy or completeness of the property descriptions, related information or Running Costs data provided here.





































.png)
