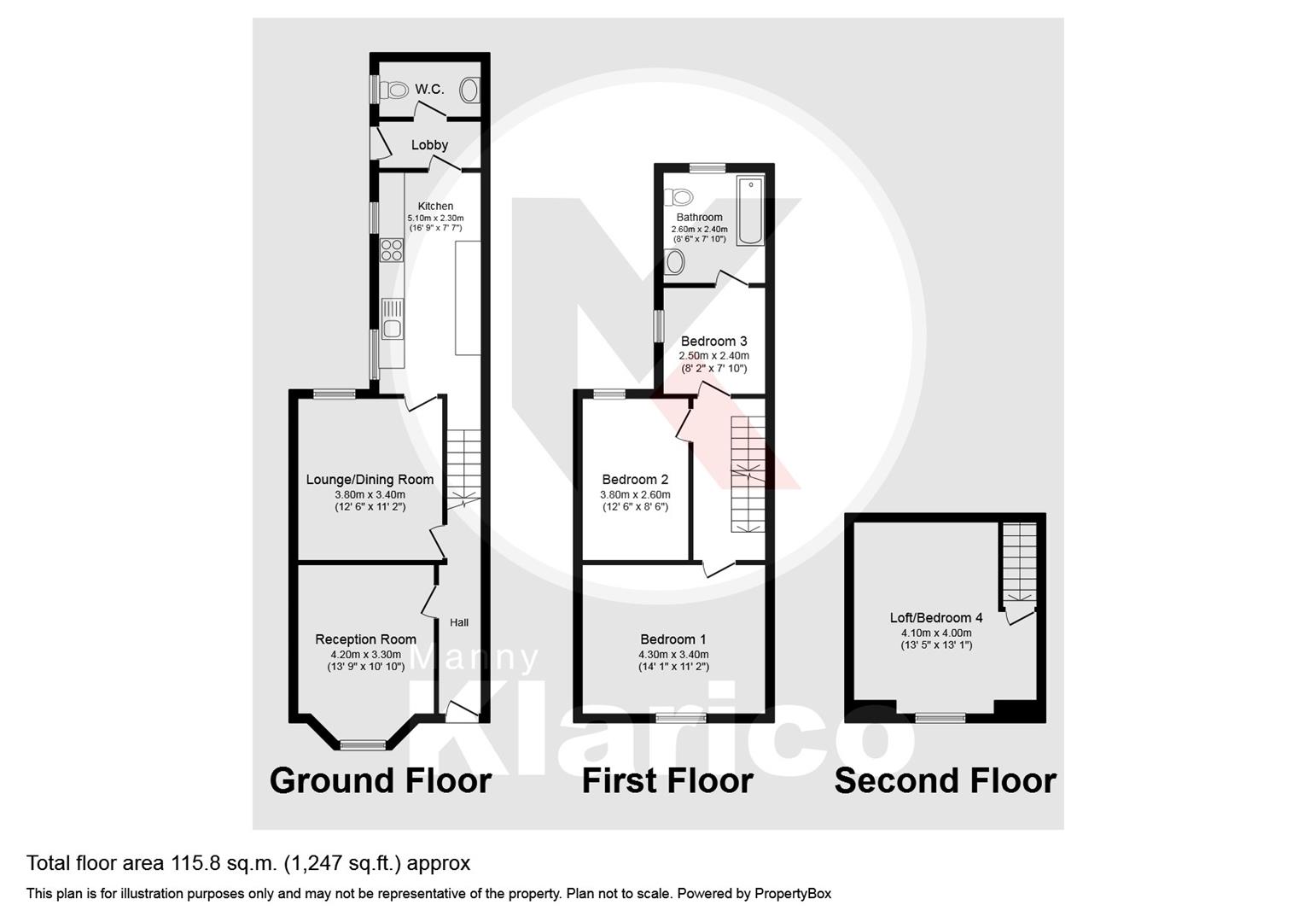Terraced house for sale in Walford Road, Sparkbrook, Birmingham B11
* Calls to this number will be recorded for quality, compliance and training purposes.
Property features
- Mid Terraced
- 4 Bedrooms
- 2 Receptions
- Well Presented
- UPVC Double Glazing
- Gas Central Heating
- Ideal Family Home
- Further Potential (stpp)
Property description
Klarico Estate Agents are delighted to present this 4 bedroom mid terraced property located within a popular part of Birmingham. Presented to a good standard and provides further potential to be extended (stpp)
The ground floor offers 2 separate reception rooms with access into the kitchen followed by a ground floor WC. The first floor provides 3 spacious bedrooms along with a family bathroom. Another staircase leads to the 4th bedroom provides on the second floor and offers good size. This property features a well presented and good size rear garden.
Within the local proximity can be found a number of good schools and nurseries along with a range of shopping outlets on Stratford. Public transport links are also available within short distance. This property sits approx. 3 miles from Birmingham City Centre.
Reception Room (4.20m x 3.30m (13'9" x 10'9"))
Double glazed bay window to front, wood flooring, ceiling light, wall mounted radiator
Lounge/Dining Room (3.80m x 3.40m (12'5" x 11'1"))
Double glazed window to rear, wood flooring, ceiling light, wall mounted radiator
Kitchen (5.10m x 2.30m (16'8" x 7'6"))
Double glazed windows to rear, lino flooring, ceiling light, worktop, storage cupboards, drainer sink with mixer tap, plumbing for white goods
Wc
Privacy double glazed window to rear, ceiling light, basin with taps, toilet
Bedroom 1 (4.30m x 3.40m (14'1" x 11'1"))
Double glazed window to front, carpet, ceiling light, wall mounted radiator
Bedroom 2 (3.80m x 2.60m (12'5" x 8'6"))
Double glazed window to rear, carpet, ceiling light, wall mounted radiator
Bedroom 3 (2.50m x 2.40m (8'2" x 7'10"))
Double glazed window to rear, carpet, ceiling light, wall mounted radiator
Bedroom 4 (4.10m x 4.00m (13'5" x 13'1"))
Double glazed window to front, carpet, ceiling light, wall mounted radiator
Bathroom (2.60m x 2.40m (8'6" x 7'10"))
Privacy double glazed window to rear, floor and wall tiles, heated towel rail, ceiling light, bath with thermostatic shower unit, vanity wash unit with mixer tap, toilet, extractor
Property info
Floorplanfinal-c73c4B7E-944E-4059-A3d9-Db50490B4Ec View original

For more information about this property, please contact
Manny Klarico, B28 on +44 121 659 2301 * (local rate)
Disclaimer
Property descriptions and related information displayed on this page, with the exclusion of Running Costs data, are marketing materials provided by Manny Klarico, and do not constitute property particulars. Please contact Manny Klarico for full details and further information. The Running Costs data displayed on this page are provided by PrimeLocation to give an indication of potential running costs based on various data sources. PrimeLocation does not warrant or accept any responsibility for the accuracy or completeness of the property descriptions, related information or Running Costs data provided here.

























.png)

