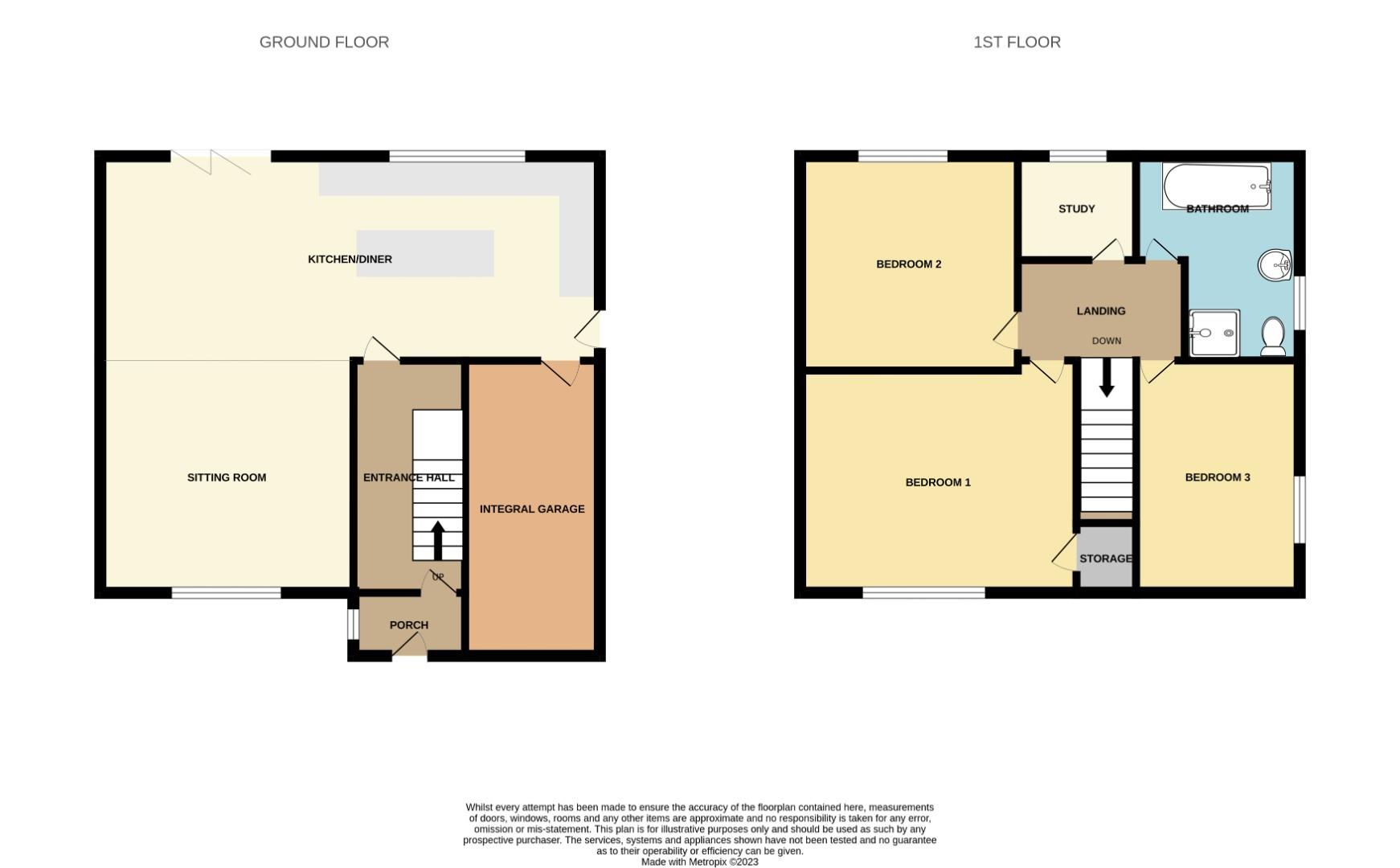Semi-detached house for sale in Arden Close, Ashton-Under-Lyne OL6
* Calls to this number will be recorded for quality, compliance and training purposes.
Property description
* Video Tour * - W.C. Dawson & Son is pleased to welcome to the market this well presented, modernised three-bedroomed semi-detached property. The property would suit a growing family and is also offered to the market with No Forward Vendor Chain.
The property has been refurbished to high specification throughout. It is situated on a quiet cul de sac in a sought-after area of Ashton-under-Lyne, close to all the desired local amenities such as transport links, schools and supermarkets as well as being adjacent to the local Golf and Tennis clubs.
In order to appreciate the quality and exclusive features of this property a viewing is highly recommended.
Ground Floor
Entrance Porch (0.8 x 1.3 (2'7" x 4'3"))
Comprises composite front door and double glazing to the exterior with tiled floor and internal timber door leading to the main entrance hall.
Entrance Hall
A large open hallway with wood effect flooring, a modern staircase and oak fitted doors leading to the following rooms:
Sitting Room (3.7 x 3.5 (12'1" x 11'5"))
Large open plan family living space linked to the Dining/Kitchen area with wood effect flooring, fitted radiator and uPVC double glazing.
Dining Kitchen (3.3 x 7.9 (10'9" x 25'11"))
Large open plan family living space linked to the sitting room, wood effect flooring, fitted radiators, modern integrated kitchen including breakfast island, extractor fan, induction hob, dual electric oven, uPVC glazing and bi-fold doors that lead to the rear lawned garden, along with two other doors leading to the side elevation and internal garage.
First Floor
Landing
Comprises of fitted carpet, access to very large floored out loft area and leads to the following rooms:
Bedroom 1 (3.1 x 4.4 (10'2" x 14'5"))
A large double bedroom which comprises of fitted carpet, uPVC double-glazing and fitted radiator.
Bedroom 2 (3 x 3.5 (9'10" x 11'5"))
A large double bedroom which comprises of fitted carpet, uPVC double-glazing and fitted radiator.
Bedroom 3 (3.4 x 2.3 (11'1" x 7'6"))
Comprises of fitted carpet, uPVC double-glazing and fitted radiator.
Family Bathroom (2.7 x 2.2 (8'10" x 7'2"))
A large family bathroom which comprises a free standing bath, separate large modern rain shower, low level WC, chrome towel-rail radiator and wash hand basin.
Office/Study (5.2 x 5.4 (17'0" x 17'8"))
Modern Office area with internal double glass doors, uPVC double glazing, fitted radiator
Externally
To the rear of the property is a large lawned garden with mature planting and tiered patio area.
To the front of the property is a small front garden with artificial lawn, paved pathway and provides off road parking for 3 vehicles.
Integral Garage
Integral garage with space for one vehicle and additional storage with utility space to the rear.
Tenure
Tenure is Freehold - Solicitors to confirm.
Council Tax
Council Tax Band "D"
General
Full re-wire. Heating system up-grade. New Bi-fold doors. New composite front door.
Property info
For more information about this property, please contact
WC Dawson & Son, SK15 on +44 161 937 6395 * (local rate)
Disclaimer
Property descriptions and related information displayed on this page, with the exclusion of Running Costs data, are marketing materials provided by WC Dawson & Son, and do not constitute property particulars. Please contact WC Dawson & Son for full details and further information. The Running Costs data displayed on this page are provided by PrimeLocation to give an indication of potential running costs based on various data sources. PrimeLocation does not warrant or accept any responsibility for the accuracy or completeness of the property descriptions, related information or Running Costs data provided here.



























.png)

