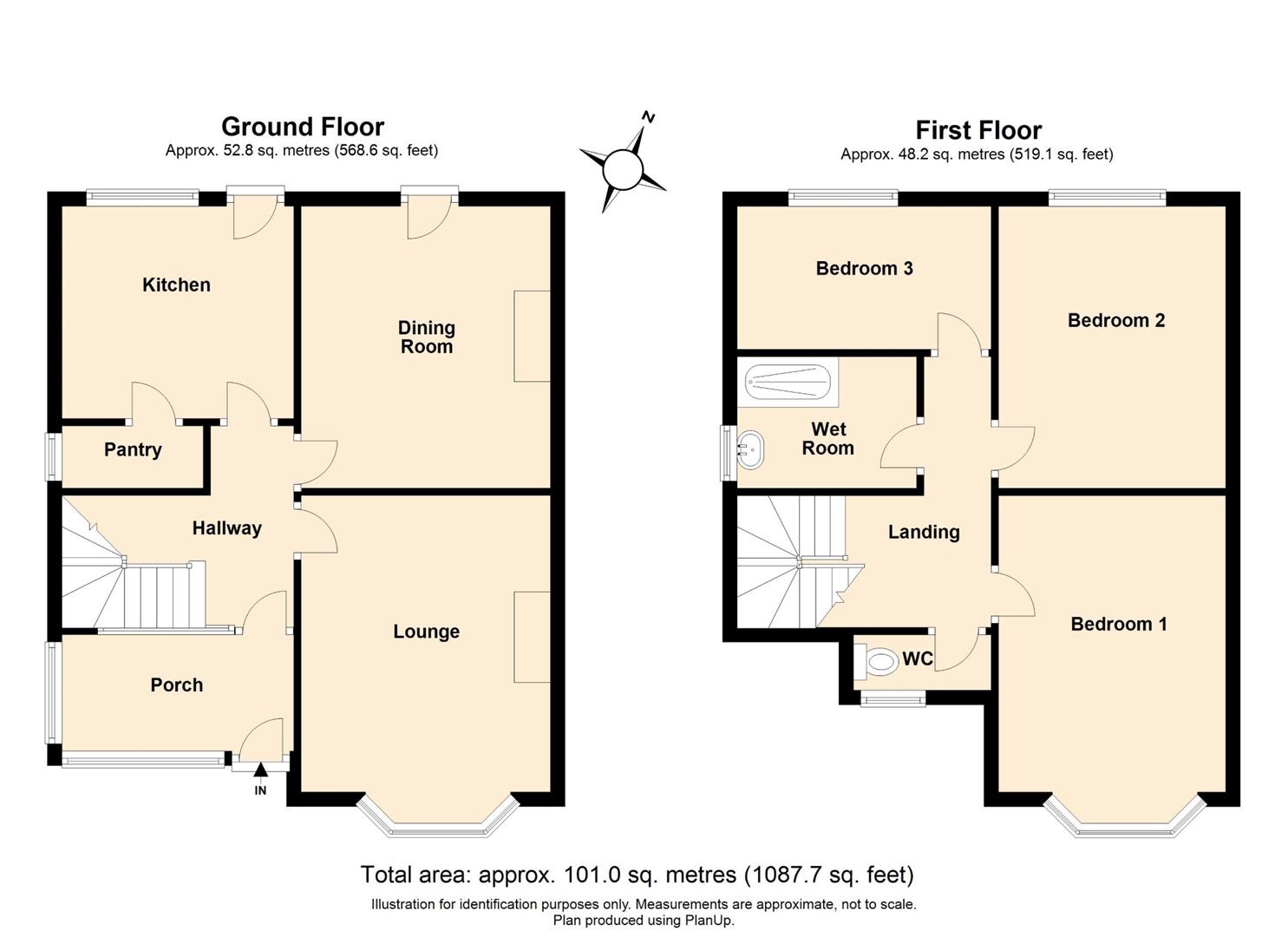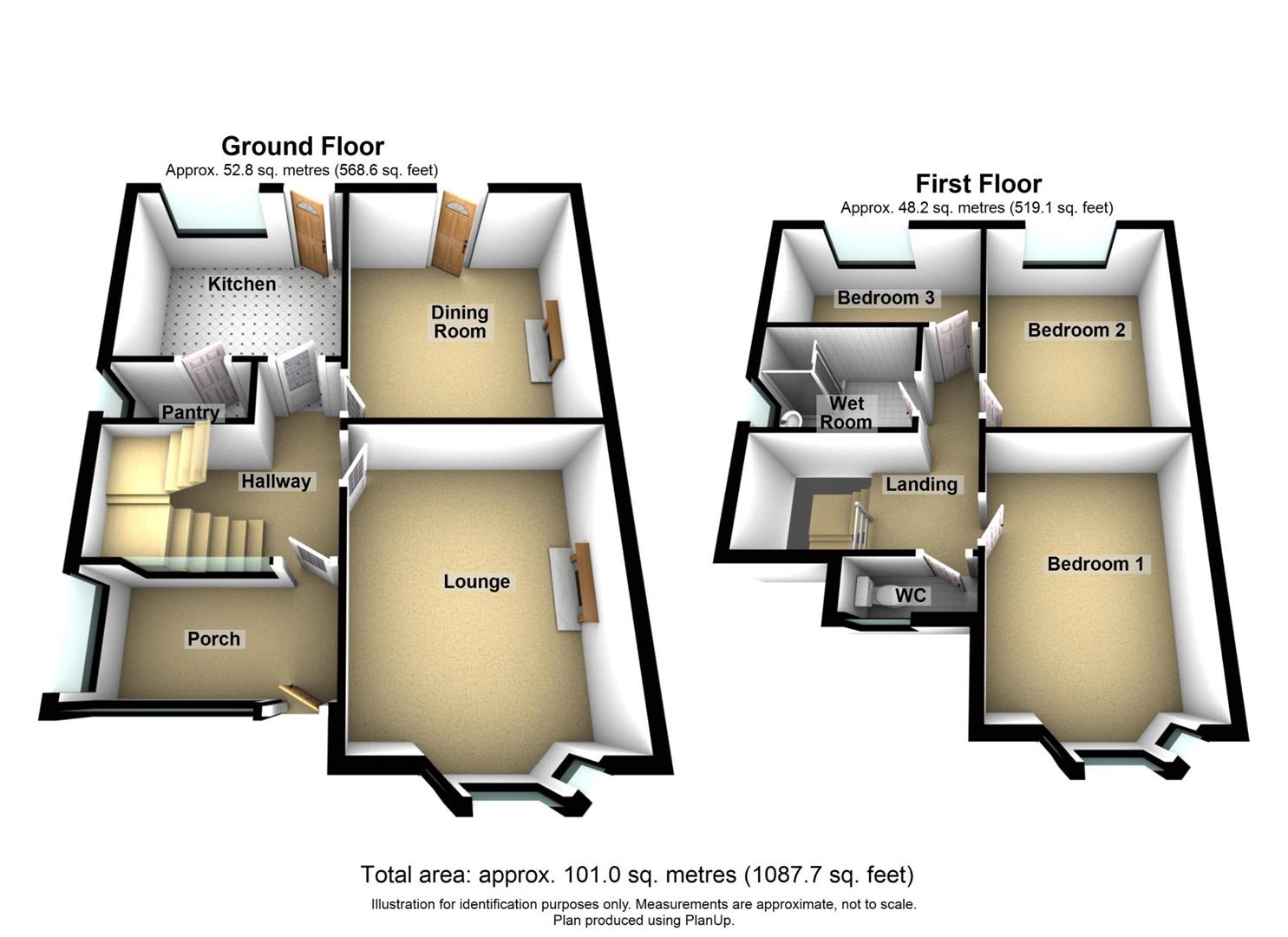Semi-detached house for sale in Bellevue Road, West Cross, Swansea SA3
* Calls to this number will be recorded for quality, compliance and training purposes.
Property features
- Semi detached family home
- Three bedrooms
- Two reception rooms
- Renovation throughout required
- Massive potential
- Front & rear gardens
- Plot size of 0.10 acres
- Floor area of 1087.7 FT2
- No chain
- EER rating - tbc
Property description
Nestled in the highly desirable locale of Bellevue Road, West Cross, this charming semi-detached residence presents a golden opportunity for those with a vision. Boasting three bedrooms and a substantial plot spanning 0.10 acres, this property promises abundant potential for a discerning buyer.
Awaiting a transformation, this home invites a creative touch to unlock its true splendor. Although in need of renovation throughout, its inherent charm and impressive footprint of 1087.70 ft2 pave the way for a bespoke refurbishment tailored to your tastes.
Upon entry, a canvas of possibilities unfolds across the generously sized rooms, offering an opportunity to craft a space that perfectly aligns with your lifestyle. The sprawling plot, a rare find in this coveted neighborhood, beckons for landscaping ventures or potential extensions, subject to necessary consents.
Embrace the chance to redefine this dwelling, sculpting it into a haven reflective of your vision. The sought-after location ensures access to an array of amenities, coupled with the allure of a serene residential setting.
Don't miss this chance to reimagine and revitalize this residence, transforming it into a stunning sanctuary amidst the coveted Bellevue Road community.
Entrance
Via a double glazed PVC door into the porch.
Porch
With a glazed hardwood door with glazed side panel into the hallway. Glazed windows to the front and side.
Hallway
With stairs to the first floor. Door to under stairs storage. Door to the lounge. Door to the dining room. Door to the kitchen.
Lounge (4.229 x 3.566 (13'10" x 11'8" ))
With a double glazed bay window to the front. Feature fireplace.
Lounge
Dining Room (3.901 x 3.487 (12'9" x 11'5" ))
With a double glazed door to the rear. Double glazed window to the rear.
Kitchen (2.863 x 3.229 (9'4" x 10'7"))
With a double glazed window to the rear. Glazed PVC door to the rear. Door to the pantry. One and a half bowl sink and drainer unit.
First Floor
Landing
With a frosted double glazed window to the front. Frosted double glazed window to the side. Door to w/c. Door to wet room. Doors to bedrooms. Loft access.
W/C (1.849 x 0.726 (6'0" x 2'4"))
With a frosted double glazed window to the front. Low level w/c.
Bedroom One (4.122 x 3.464 (13'6" x 11'4"))
With a double glazed bay window to the front. Feature fire.
Bedroom One
Bedroom Two (3.958 x 3.581 (12'11" x 11'8" ))
With a double glazed window to the rear.
Bedroom Two
Bedroom Three (1.986 x 3.162 (6'6" x 10'4"))
With a double glazed window to the rear.
Wet Room (1.903 x 1.661 (6'2" x 5'5" ))
With a frosted double glazed window to the side. Walk in shower. Wash hand basin. Chrome heated towel rail. Extractor fan.
External
Front
You have a lawned garden home to a variety of flowers, trees and shrubs. Side access to the rear.
Rear
You have side access via Druslyn Road providing parking for one vehicle. Lawned garden home to a variety of flowers, trees and shrubs. Outbuilding with a low level w/c.
Rear Garden
Rear Garden
Rear Garden
Rear Garden
Rear Garden
Council Tax Band
Council Tax Band - F
Council Tax Estimate - £2,575
Tenure
Tbc
Property info
For more information about this property, please contact
Astleys - Mumbles, SA3 on +44 1792 925008 * (local rate)
Disclaimer
Property descriptions and related information displayed on this page, with the exclusion of Running Costs data, are marketing materials provided by Astleys - Mumbles, and do not constitute property particulars. Please contact Astleys - Mumbles for full details and further information. The Running Costs data displayed on this page are provided by PrimeLocation to give an indication of potential running costs based on various data sources. PrimeLocation does not warrant or accept any responsibility for the accuracy or completeness of the property descriptions, related information or Running Costs data provided here.































.png)


