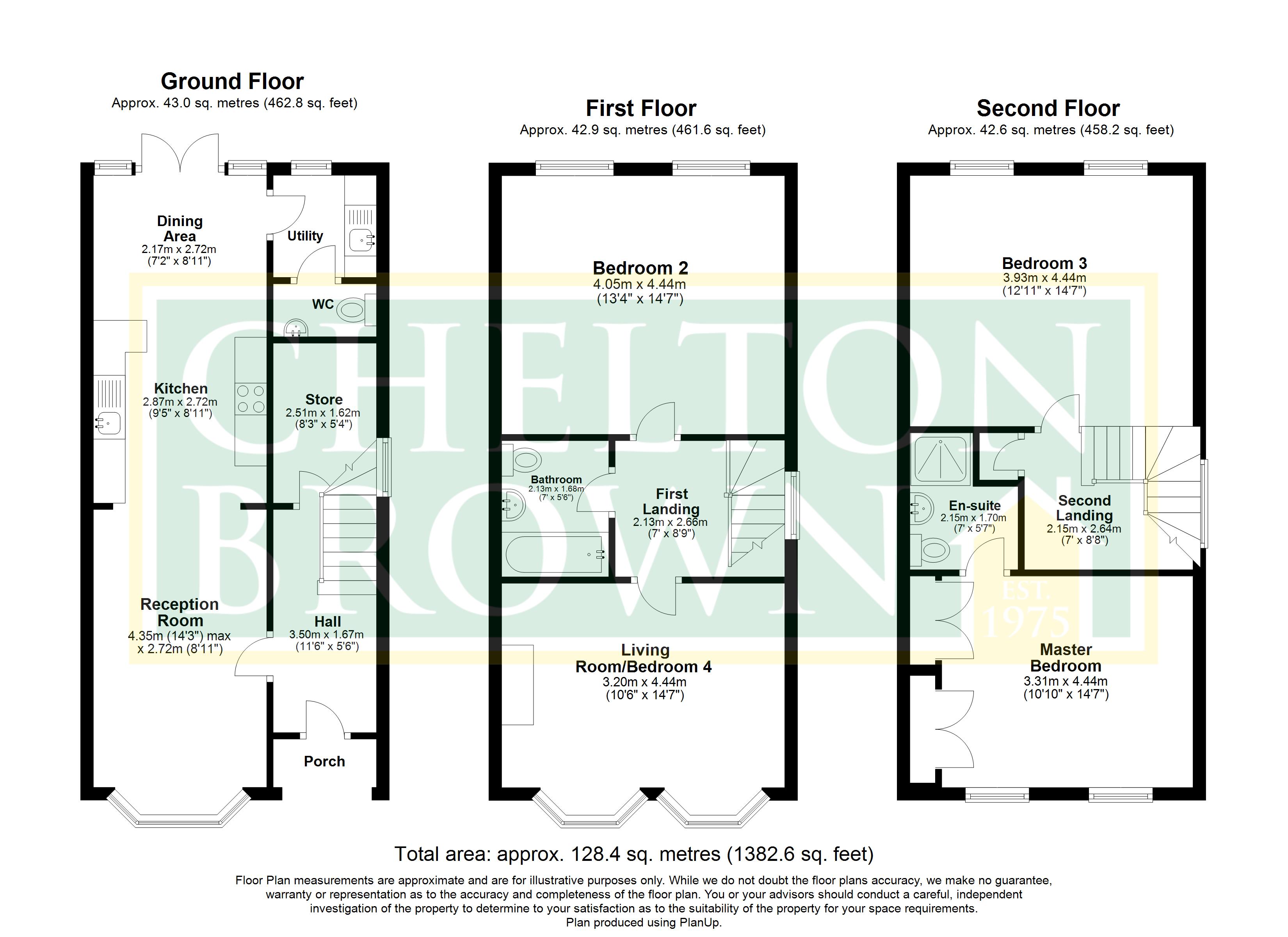End terrace house for sale in Bowling Green Lane, Northampton NN5
* Calls to this number will be recorded for quality, compliance and training purposes.
Property features
- Versatile Family Home
- En Suite To Master
- Utility Room
- Cloakroom
- Impeccable Decor Throughout
- Garage
- Allocated Parking
- Overlooking Bowling Green
Property description
Chelton Brown proudly presents this immaculate and versatile family home, freshly introduced to the market and ready to charm its new owners.
Step inside to discover an expansive layout designed to accommodate the needs of modern family living. The ground floor welcomes you with an inviting entrance hall leading to a spacious reception room, a well-appointed kitchen, a delightful dining room, a convenient utility room, and a handy downstairs cloakroom/WC.
Ascending to the first floor, you'll find a flexible living space that can serve as either a cozy lounge or an additional bedroom, alongside a generous second double bedroom and a stylish family bathroom.
Venturing further, the second floor unveils the crowning jewel of this residence - the stunning Master bedroom boasting an en suite shower room, accompanied by an additional double bedroom. The cleverly designed floor plan ensures versatility to adapt to the evolving needs of any growing family.
Throughout, the home exudes a sense of contemporary elegance with neutral décor enhancing the light-filled interiors. New carpets, set to adorn the stairs and landing in July, add a touch of luxury and comfort.
Nestled in the heart of St Crispin's, the property enjoys a prime location overlooking the tranquil bowling green and cricket club. Residents will appreciate the convenience of nearby amenities, with a Co-op, hairdressers, and restaurant just a stone's throw away.
In summary, this property offers not just a place to live, but a lifestyle to be enjoyed. With its versatile layout, tasteful finishes, and sought-after location, viewing is highly recommended to fully appreciate the true essence of this remarkable home.
Kitchen (2.87m x 2.72m)
The kitchen comprises a range of eye level and base units to include, sink and drainer, oven hob and extractor. There is plenty of space for free standing appliances
Utility (1.62m x 1.6m)
The utility room offers a convenient space for laundry and cleaning, comprising wall and base units, worktop with sink and drainer. The boiler is also situated in this room. There is a window to the rear aspect
WC
The downstairs WC comprises a low level flush toilet and wall mounted basin
Dining Area (2.72m x 2.17m)
The dining area is located towards the rear of the kitchen and overlooks the manicured garden. French doors lead to the garden and door leads to the utility room and WC
Living Room/Bedroom
44m (4.45m) x 3.20m (3.2m) - This beautiful room boasts two bay windows, overlooking the bowling and cricket greens. Currently used as the formal living room, this room could also be used as bedroom number four
Master Bedroom (4.44m x 3.31m)
The impressive Master Bedroom has two windows to the front aspect and two double fitted wardrobes. Door leading to the en suite bathroom
En-Suite (2.15m x 1.7m)
The en suite bathroom comprises a low level flus WC, basin and pedestal and shower enclosure
Bedroom 2 (4.44m x 4.05m)
Bedroom two, a very generous room has two windows to the rear aspect
Bedroom 3 (4.44m x 3.93m)
Bedroom three, the third double bedroom has two windows to the rear aspect
Bathroom
The family bathroom comprises a white suite to include bath with fitted side panel, shower and taps. Basin and pedestal and a low level flush WC
Property info
For more information about this property, please contact
Chelton Brown, NN1 on +44 1604 726333 * (local rate)
Disclaimer
Property descriptions and related information displayed on this page, with the exclusion of Running Costs data, are marketing materials provided by Chelton Brown, and do not constitute property particulars. Please contact Chelton Brown for full details and further information. The Running Costs data displayed on this page are provided by PrimeLocation to give an indication of potential running costs based on various data sources. PrimeLocation does not warrant or accept any responsibility for the accuracy or completeness of the property descriptions, related information or Running Costs data provided here.







































.png)

