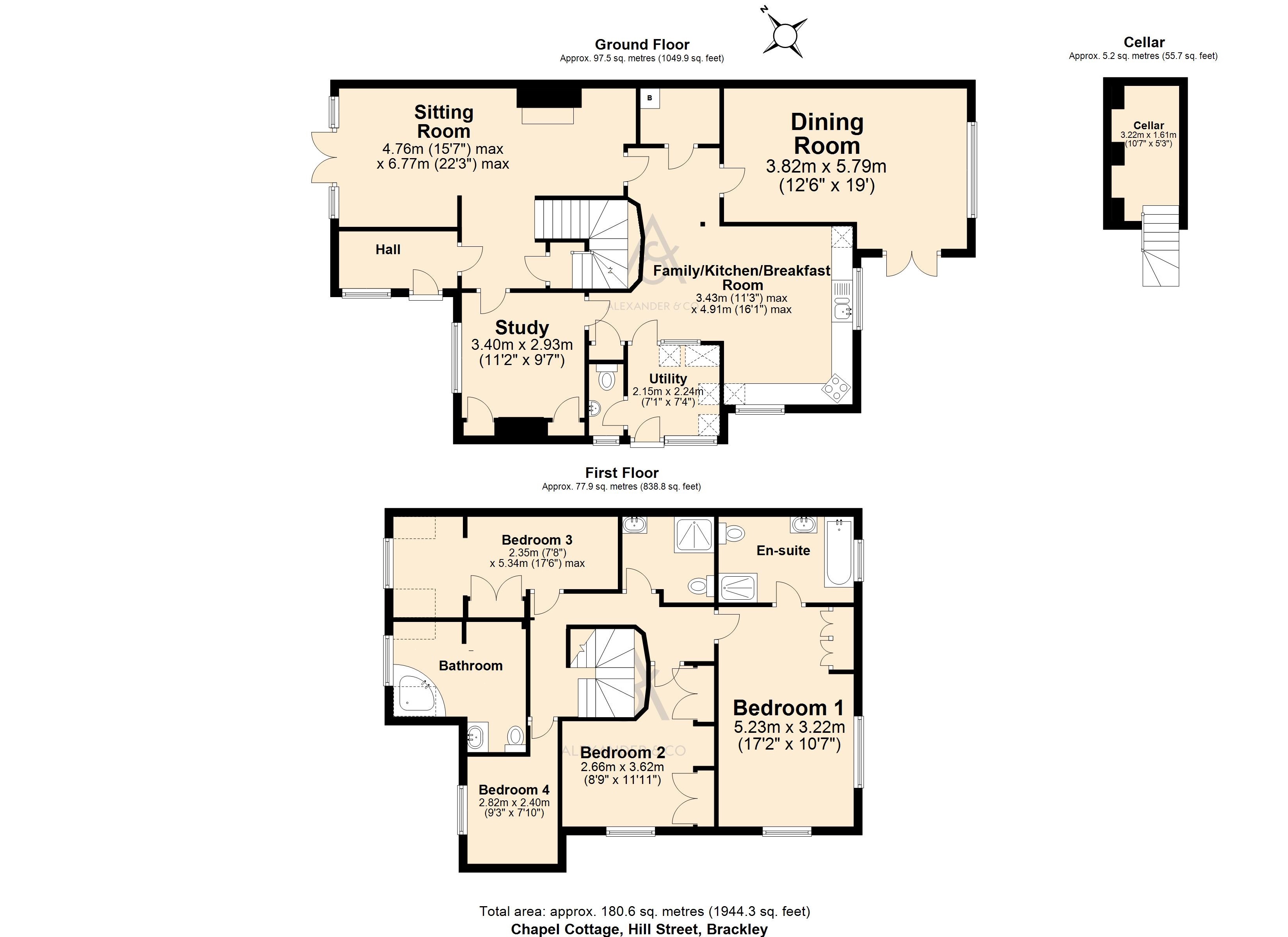Detached house for sale in Hill Street, Brackley NN13
* Calls to this number will be recorded for quality, compliance and training purposes.
Property features
- Large detached four bed cottage
- Hidden non-estate location
- Convenient for Town Centre
- Character & charm
- Garage & generous parking
- No onward chain
Property description
Chapel Cottage is a delightful four bedroom detached character property which has been tastefully extended and modernised to provide a spacious family home tucked away just a stone's throw from the centre of this historic market town.
The front door opens to the entrance hall, which has cloaks hanging space and a door opening to the sitting room which is a large reception room with stairs which rise and turn to the first-floor landing and a door below which opens to stairs leading down to the cellar. There is a stone fireplace to one side with a wooden mantle, side display plinth with display recess above and raised hearth. There are exposed ceiling beams and French doors lead out to the garden. Doors lead to the family/ kitchen/breakfast room and to the study which looks out across the garden. The study has a feature fireplace with cupboards to each recess, exposed stone, brick work and support beam to the fireplace and a door opening to the family/kitchen/breakfast which is fitted with a range of matching base and eye level units with cupboards and drawers arranged on two sides. A work surface follows round with ceramic tiled splash backs and a sink set below a window to the side overlooking the garden. Integrated domestic appliances comprise inset four ring Halogen hob with concealed extractor over, and built-in single oven. There is a space for a dishwasher. There is generous space for a table and chairs and exposed stonework. This is a dual aspect room with a tiled floor, built-in cloaks cupboard and doors lead to the utility room and the dining room which is a dual aspect room with and has French doors leading out to the garden and a wood effect tiled floor. The utility room has a tiled floor and is a dual aspect room with spaces for a washing machine, tumble dryer, a fridge, a freezer. There is exposed stone and ceiling beam and a door leading out to the garden and a door to the cloakroom, which is fitted in a white two-piece suite, wash hand basin with mixer taps over, tiled floor and tiled splash backs.
The stairs rise to the landing with doors leading to all first-floor rooms and the inner landing. Bedroom one is a large double dual aspect room with fitted double wardrobes and a door to the white four-piece en-suite comprising a low level wc, vanity wash hand basin, modern panelled bath and separate shower stall with ceramic tiled splash backs. Bedroom two is a double size room with two fitted double wardrobes and an access to a loft space via a fold down ladder. The shower room is fitted in a three-piece suite with low level wc, vanity wash hand basin and separate shower stall. There is access to an under eaves storage space and an extractor fan. Bedroom three is a double room and has a Dormer window to the side with some restricted head height, built-in double wardrobe and exposed beam. Bedroom four is a single room which looks to the side. The bathroom is fitted with a white three-piece suite comprising a low level wc, vanity wash hand basin, corner modern bath with mixer taps and a shower spray head attachment, ceramic tiled splash backs. There is a Dormer window to the side with some restricted head height.
The detached garage 5.16m x 3.22m has a metal-up-and-over door with electric opener, power and light are connected and there is roof void storage space. The garage is approached by a block paved driveway providing generous off-road parking for several vehicles. Double wooden gates lead to a second off road parking area suitable for a caravan, boat and trailer.
There are mature, well stocked gardens to the left, front and right-hand side of the cottage, with a large wooden workshop/store to the front with access from both sides. The property is screened from Hill Street by a high-level stone wall and mature planting, so retaining a high degree of privacy. The garden to the right-hand side has a large, paved patio, crushed stone clothes drying area, lawn and raised borders with stone retaining walls. The garden to the left-hand side is laid to raised crushed stone terrace with stone retaining walls, block paved patio and pathways.
The radiator central heating is from a gas fired boiler situated in the boiler room and the property falls under Council tax band E. EPC band D.
Property info
For more information about this property, please contact
Alexander & Co Brackley, NN13 on +44 1280 488347 * (local rate)
Disclaimer
Property descriptions and related information displayed on this page, with the exclusion of Running Costs data, are marketing materials provided by Alexander & Co Brackley, and do not constitute property particulars. Please contact Alexander & Co Brackley for full details and further information. The Running Costs data displayed on this page are provided by PrimeLocation to give an indication of potential running costs based on various data sources. PrimeLocation does not warrant or accept any responsibility for the accuracy or completeness of the property descriptions, related information or Running Costs data provided here.





























































.png)
