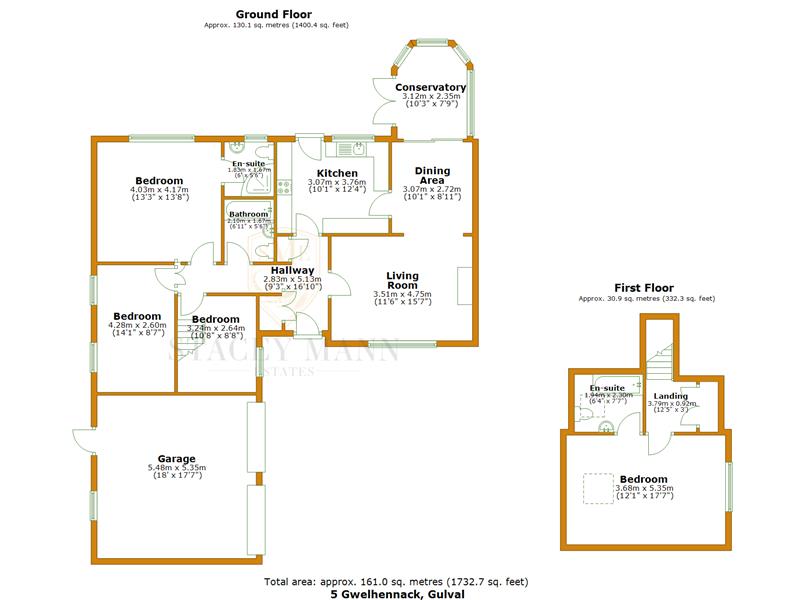Detached house for sale in Gwedhennek, Gulval TR18
* Calls to this number will be recorded for quality, compliance and training purposes.
Property description
A beautifully located detached residence with magnificent wrap around private garden. This house has three bedrooms (two en-suite), parking for five vehicles, and integral double garage. For sale with no onward chain, it would make a superb family home or investment.
Although set in a quiet peaceful setting you are a very short distance from the A30 and all major amenities. Penzance is the closest main town with train station and heliport to the Isles of Scilly. With Gulval and Ludgvan very popular villages either side of you with popular public houses and Churches. The wonderful Tremenheere Sculpture Gardens is also on your doorstep.
Entrance Hall
Half-glazed door into hall. Double doors to fitted cupboard. Radiator, door to second cupboard with shelving and radiator. Access to loft space, security alarm panel.
Living Room (4.7m x 3.48m)
Wooden-frame double-glazed window to front, radiator, fire surround with gas flame effect with fire inset. Power-point, T.V. Point. Arched opening into-
Dining Room (3.07m x 2.67m)
Radiator, power-point, double-glazed sliding door with double-glazed side window into conservatory. Arched opening into-
Kitchen (3.25m x 3.76m)
Wooden-frame window to rear with out-look over the garden. Half-glazed door with access onto the rear patio and garden. Tiled floor, radiator, power-points. Fitted kitchen comprising of a range of cupboards and drawers with work-top surfaces over. Sink, drainer and mix-tap. Integrated electric hob, oven and grill. Integrated fridge-freezer. Space for washing machine. Tiled splash-back. Breakfast seating for two prople.
Conservatory (2.46m x 3.05m)
Radiator, double-glazed with vaulted ceiling with ceiling blinds. Power-points, T.V. Point, French doors onto side patio and garden with pretty garden out-look.
Inner Hall
Bathroom (2.06m x 1.63m)
Extractor fan, fitted suite comprising of a bath with shower head tap, hand basin and W.C. Radiator.
Bedroom 3 (3.53m x 4.01m)
Wooden-framed double-glazed window to rear with pretty garden out-look. Radiator, large fitted wardrobe with shelving and hanging. Power-points and T.V.point. Door to-
En-Suite (1.83m x 1.65m)
Frosted window to rear, radiator, tiled floors, extractor, corner shower, W.C. Hand basin, wall mounted light.
Loft Space (12.07m x 3.28m)
Part boarded and insulated.
Bedroom 2 (4.27m x 2.57m)
2x wooden double-glazed window to side, Radiator, power-points.
Study/Snug (3.2m x 2.6m)
Radiator, power-points, door to understairs cupboard. Circle window to side/front.
Stairs Rising To First Floor.
Landing, double door to large fitted courtyard with shelving. Velux.
Bedroom 1-Master Suite (3.35m x 5.4m)
Wooden-framed double-glazed window to side front. Velux, radiator, power-points, T.V. Point. Door to-
En-Suite (2.26m x 1.93m)
Velux, radiator, bath with shower head tap, W.C., hand basin, extractor fan, wall mounted light.
Outside To The Front
An attractive brick paved drive for approximately 5 cars Planted boundary to one side and fence to the other. Access to the rear from both sides via a gate. Paved pathway to one side with raised planted area. Path continues to the rear patio and garden. Magnificent wrap around private garden. Areas of lawn to the rear and side, wide variety of mature trees and shrubs. Fencing marking the boundaries. Tap. Raised section of lawn to one side with mature well stocked border.
Double Garage (5.3m x 5.4m)
Up and over door, window to rear, door to rear garden, boiler, water tank, power point.
Council Tax
Band E.
Services
Mains water, drainage. Gas and electric.
Property info
For more information about this property, please contact
Stacey Mann Estates, TR18 on +44 1736 397983 * (local rate)
Disclaimer
Property descriptions and related information displayed on this page, with the exclusion of Running Costs data, are marketing materials provided by Stacey Mann Estates, and do not constitute property particulars. Please contact Stacey Mann Estates for full details and further information. The Running Costs data displayed on this page are provided by PrimeLocation to give an indication of potential running costs based on various data sources. PrimeLocation does not warrant or accept any responsibility for the accuracy or completeness of the property descriptions, related information or Running Costs data provided here.




























.png)
