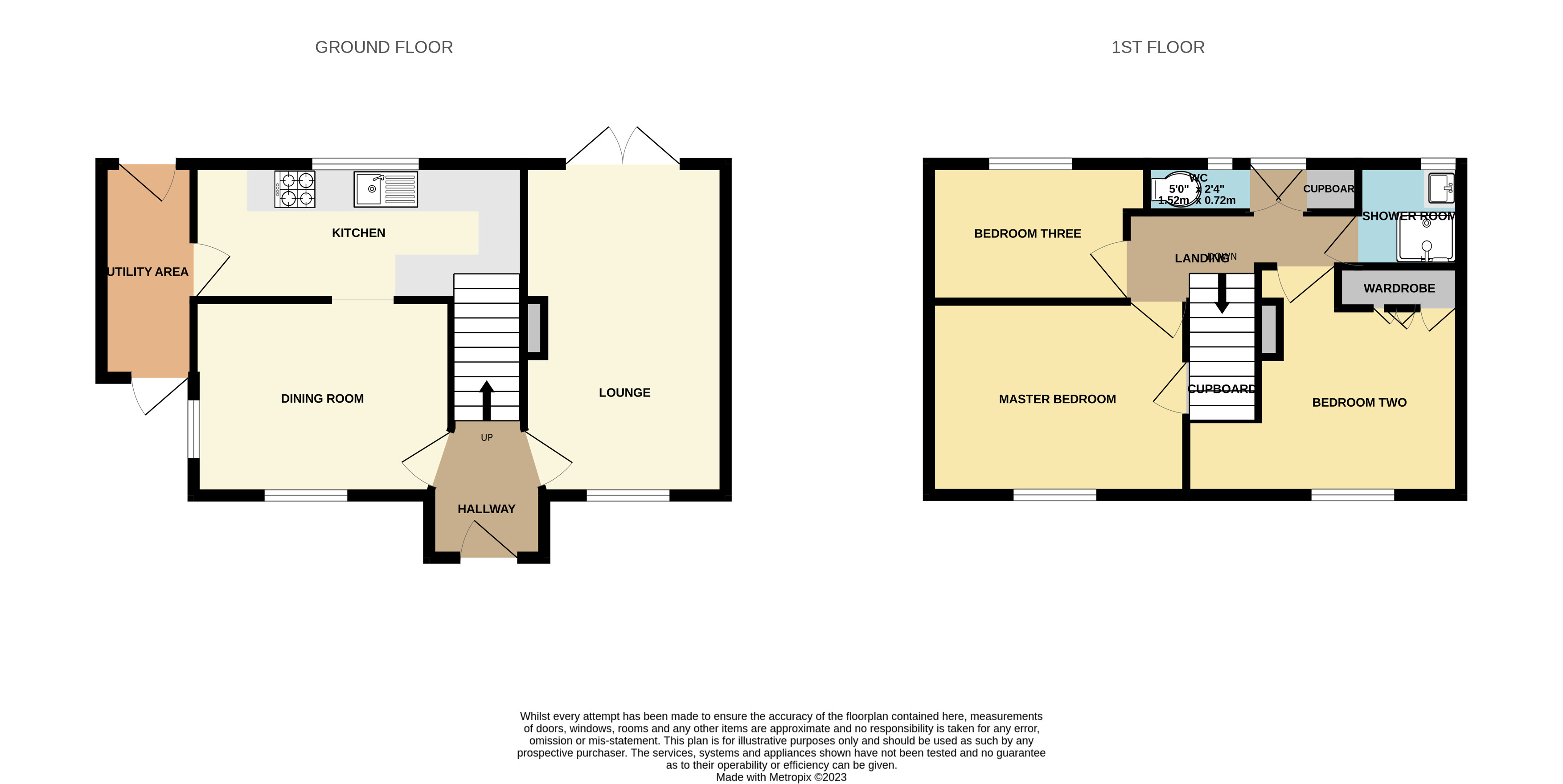Semi-detached house for sale in Deerleap Way, Hythe, Southampton SO45
* Calls to this number will be recorded for quality, compliance and training purposes.
Property features
- 2 Reception Rooms
- 3 Bedrooms
- Kitchen & Utility Room
- Summerhouse & Shed
- Shower Room
- Possibility to convert loft
Property description
Property located in 6 Deerleap Way
Hallway The double glazed UPVC door leads into the hallway. From there you can access the lounge, the dining room and the stairs.
Lounge 16' 09" x 9' 11" (5.11m x 3.02m) Accessed from the front hallway this generous sized lounge has a large window to the front of the property and patio doors to the rear allowing plenty of light into the room. The patio doors lead out to the back garden. There is an attractive feature fireplace as well as a radiator. There is ample space for furniture with the room currently housing 2 large sofas.
Dining room 12' 07" x 9' 06" (3.84m x 2.9m) The dining room is a useful 2nd reception room. It has double aspect windows and can be accessed from the hallway and from the kitchen. An ideal family dining room.
Kitchen 16' 01" x 6' 09" (4.9m x 2.06m) This light and airy kitchen has a good range of modern white base and wall units, with contrasting granite effect worktops. There is a 1 1/2 bowl stainless steel sink with drainer, and space and plumbing for a washing machine. There is space for a double width cooker and hob, and there is an attractive tile effect splashback with a fitted extractor hood. There are ample cupboards and plenty of work space. The kitchen benefits from an additional utility room.
Utility room 9' 06" x 4' 04" (2.9m x 1.32m) Accessed from the kitchen and with doors leading to both the front and rear of the property this is a really useful additional space. It has room for white goods, and storage and also acts as a useful porch.
Master bedroom 12' 07" x 9' 07" (3.84m x 2.92m) The master bedroom is a good size and has a large window to the front of the property. There is a range of built in wardrobes and the room benefits from a built in storage cupboard.
Bedroom 2 13' 04" x 11' 06" (4.06m x 3.51m) This double bedroom is of good size and has built in wardrobes. There is a window to the front of the property.
Bedroom 3 10' 03" x 6' 10" (3.12m x 2.08m) This room has a window to the rear of the property and is a good sized third bedroom with ample space for a bed and furniture, or would make a generous sized home study.
Shower room 5' 06" x 5' 06" (1.68m x 1.68m) Fully tiled shower room with walk in shower cubicle with electric shower. Modern white basin with vanity unit providing useful storage. The floor is tiled and there is a window to the rear of the property letting natural light into the room.
Seperate W.C 5' 0" x 2' 06" (1.52m x 0.76m) White low - level W.C . The room has wood effect flooring and a window overlooking the back garden.
Front garden The large front garden is laid mainly to lawn. Mature hedges to one side and a low level brick wall provide some privacy and there are mature shrubs. There are paths leading to both the front and side doors
rear garden The large rear garden has a patio area with low level walls accessed from the lounge. The rest of the garden is laid to lawn with and additional patio area. There is an attractive summerhouse, and a useful shed which has power and light. There is ample room and potential to add an extension or conservatory.
Property information The house has double glazing and gas central heating throughout and the Council Tax band is C.
The house is set in a popular residential are of Hythe close to shops, schools and local amenities.
Hythe is an attractive market town with shops and restaurants. The New Forest National Park is close by and the popular beaches of Lepe and Calshot are just a short drive away.
Property info
For more information about this property, please contact
Hythe and Waterside Estate Agents, SO45 on +44 23 8221 7884 * (local rate)
Disclaimer
Property descriptions and related information displayed on this page, with the exclusion of Running Costs data, are marketing materials provided by Hythe and Waterside Estate Agents, and do not constitute property particulars. Please contact Hythe and Waterside Estate Agents for full details and further information. The Running Costs data displayed on this page are provided by PrimeLocation to give an indication of potential running costs based on various data sources. PrimeLocation does not warrant or accept any responsibility for the accuracy or completeness of the property descriptions, related information or Running Costs data provided here.






















.png)