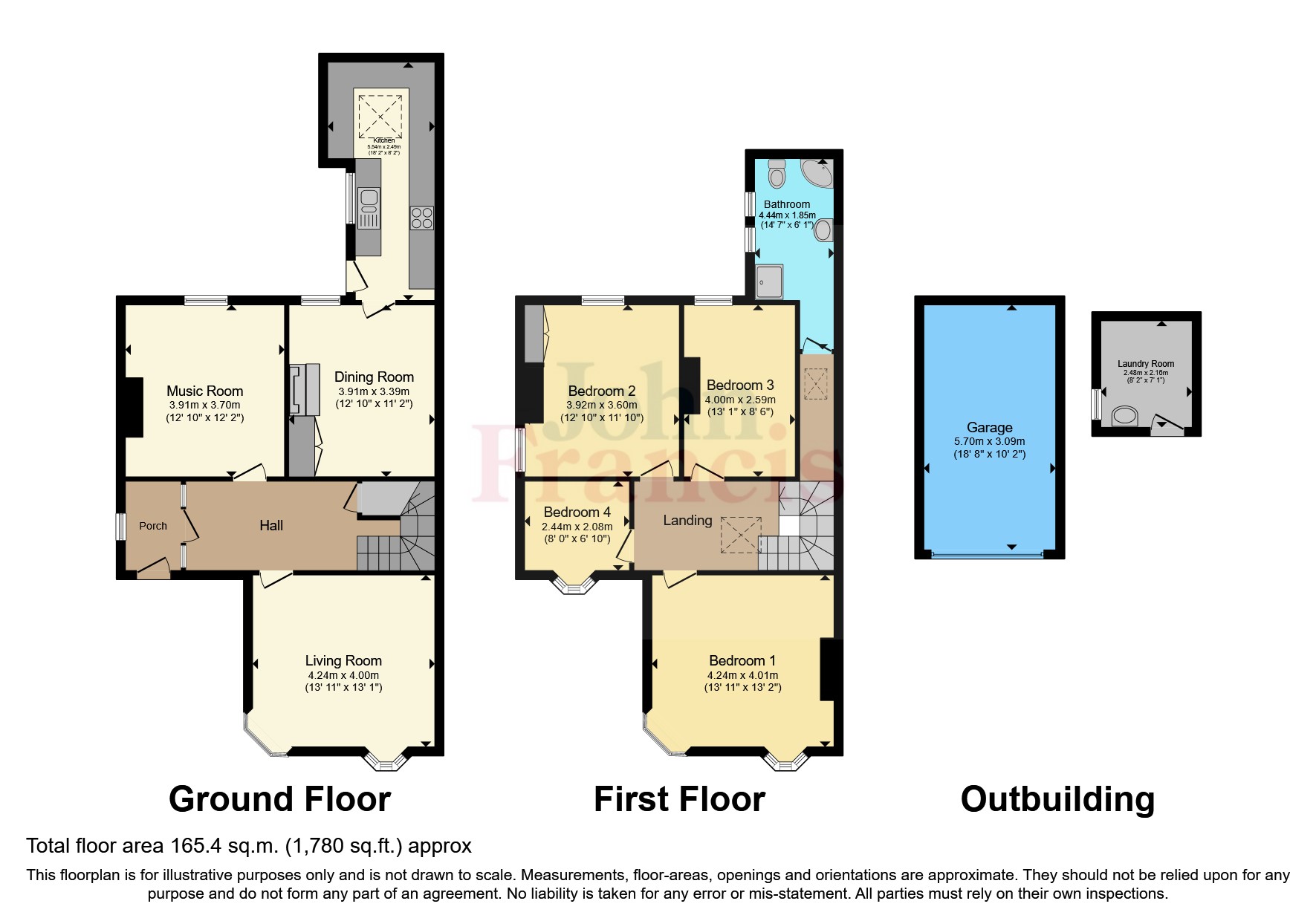Semi-detached house for sale in Gwbert Road, Cardigan, Ceredigion SA43
* Calls to this number will be recorded for quality, compliance and training purposes.
Property description
An impressive 4 bedroom semi-detached house of a distinct architectural style from its period, being a stand out property along the sought after Gwbert Road area of Cardigan town. Internally the property boasts many charming traditional features throughout its spacious 4 bedrooms and 3 receptions, particularly boasting delightful fireplaces, ornate glazing, wood flooring and its iconic 2 storey bay windows.
Externally there are front and rear gardens of a manageable size, ample off road parking space and a useful detached single garage.
The location of the property is fantastic being within walking distance to schools, leisure facilities, restaurants and many more!
Viewing is strongly encouraged to appreciate its fine character qualities and superb town location.
The property is well located on Gwbert road within easy reach of the towns secondary schooling, supermarket, amenities and high street shopping parade. The near by coastal village of Gwbert is just down the road and has a little beach and boating yard, the Cliff hotel and spa, the Flat Rock restaurant and Cardigan golf course.<br /><br />
Accommodation
Front door opens to:
Porch (1.45m x 2.06m)
Original tiled flooring, double glazed stained glass windows to the side, stained glass door to:
Hallway (2.03m x 4.7m)
Wood staircase with attractive balustrade leading to the first floor, radiator, round stained glass window to the side, storage cupboard, doors opening to:
Living Room (4.5m x 4.01m)
Wood flooring, large bay window to front, second double glazed window to front, gas fire set in attractive surround, radiators, picture rails, large coving.
Music Room (3.23m x 3.89m)
Wood flooring, radiator, traditional gas fire, double glazed window to rear, picture rails.
Dining Room (3.86m x 2.97m)
Patterned flooring, radiator, gas fire set in surround, built in storage cupboards, large double glazed window to rear, archway leading to:
Kitchen (5.54m x 1.88m)
Continued flooring, external door to the rear, fitted with a range of wall and base units with worktop over, 1 and 1/2 drainer sink, integrated eye level oven and void for microwave, separate 4 ring electric hob, part tiled walls, large double glazed window to side, velux window, radiator, Valliant gas fired boiler.
First Floor
Split stairs, left staircase leading to:
Landing (2m x 2.9m)
Wooden flooring, radiator and velux window, Door to:
Bedroom One (4.32m x 4.04m)
Continued wooden flooring, large double glazed bay window to front, decorative feature fireplace, radiator, access to loft.
Bedroom Two (2.64m x 3.89m)
Continued wooden flooring, traditional built in fire place, large double glazed window to rear, picture rail, radiator.
Bedroom Three (3.89m x 3.56m)
Continued wooden flooring, large double glazed window to rear, double glazed window to side, decorative feature fireplace, built in storage cupboard, radiator.
Bedroom Four (1.83m x 2.64m)
Wooden flooring, double glazed bay window, picture rails, radiator.
Split Stairs
With velux window and access to loft, leading to:
Bathroom (3.43m x 1.93m)
Two steps down, tiled lino affect flooring, tiled walls, WC, corner bath, vanity wash hand basin, shower base, two frosted double glazed windows to the side, radiator.
Outside Laundry Room (2.46m x 2.16m)
Tiled flooring, space for white goods, belfast sink, window to side, power and lighting.
Externally
To the front of the property is a manageable front garden area mainly laid to lawn with mature purple Beech tree. Hardstanding driveway providing ample off road parking space which extends down the side of the house to the rear where there is a detached single garage (17'3 x 9'2) with up and over door to front. Rear garden is a manageable size, mainly laid to lawn with wall boundaries and a lovely patio seating area.
Property info
For more information about this property, please contact
John Francis - Cardigan, SA43 on +44 1239 611002 * (local rate)
Disclaimer
Property descriptions and related information displayed on this page, with the exclusion of Running Costs data, are marketing materials provided by John Francis - Cardigan, and do not constitute property particulars. Please contact John Francis - Cardigan for full details and further information. The Running Costs data displayed on this page are provided by PrimeLocation to give an indication of potential running costs based on various data sources. PrimeLocation does not warrant or accept any responsibility for the accuracy or completeness of the property descriptions, related information or Running Costs data provided here.



























.png)

