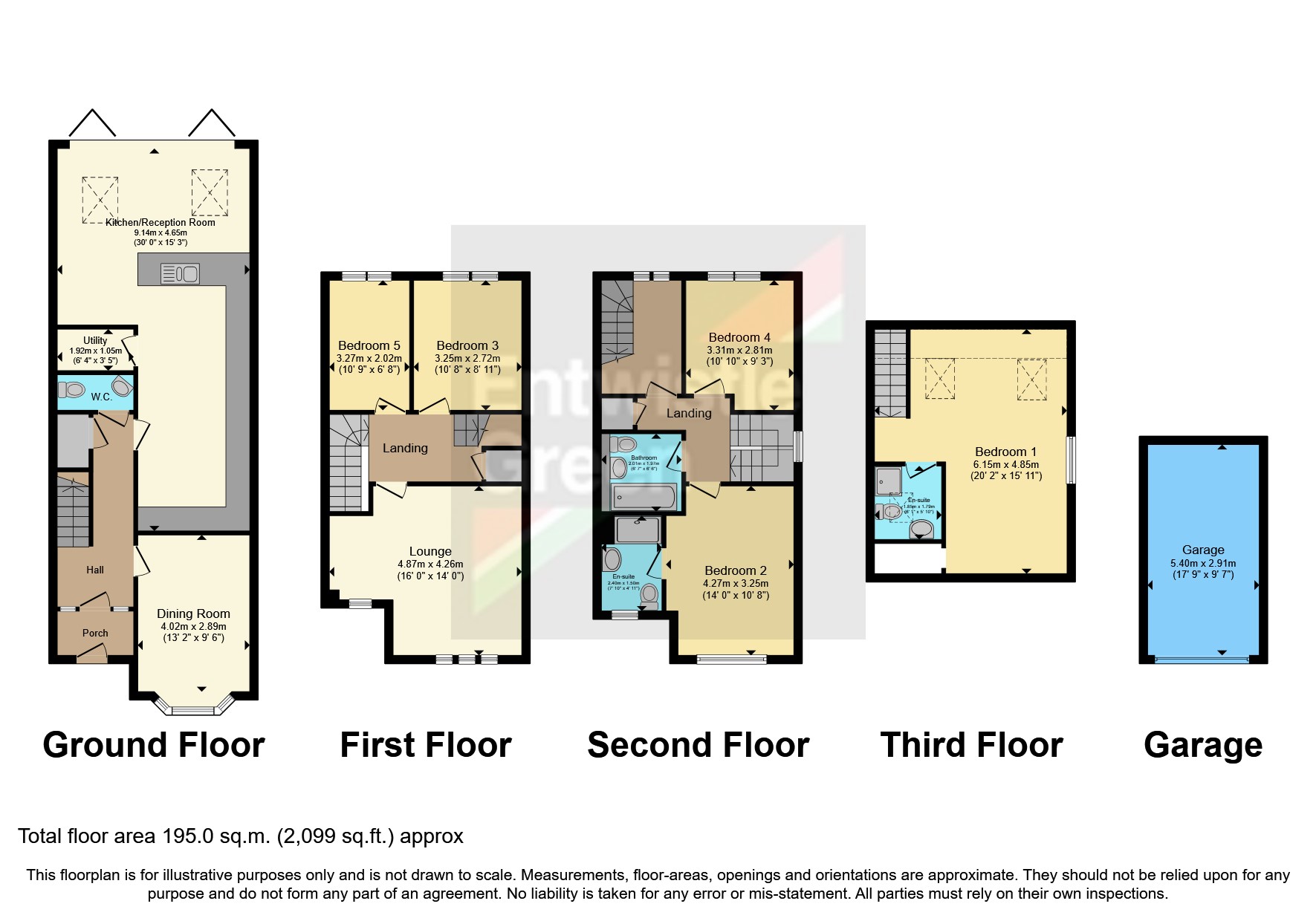Semi-detached house for sale in Charnley Drive, Wavertree, Liverpool, Merseyside L15
* Calls to this number will be recorded for quality, compliance and training purposes.
Property description
Poised in a sought-after locale, this striking four-story modern residence epitomizes contemporary living with a perfect blend of style, functionality, and expansive space. Aesthetically pleasing from the exterior, the house boasts clean lines, large windows, and a thoughtfully landscaped path leading to the entrance.
Upon crossing the threshold, you're welcomed into a bright and airy foyer that sets the tone for the rest of the home. The ground floor unfolds with a reception room to the front elevation and the heart of the home resides to the rear, where an open-plan kitchen and living area redefine the concept of modern elegance. This space seamlessly integrates high-end appliances and sleek cabinetry creating a culinary haven that effortlessly flows into the adjacent living area. Natural light floods through expansive bi fold doors and Velux windows, accentuating the sense of openness and connection to the outdoors. A utility room and convenient downstairs w/c are adjacent to the kitchen and adds a layer of functionality, providing discreet space for laundry and storage, maintaining the seamless aesthetic of the living areas.
Ascending to the first floor, you'll discover a second large reception room perfect for a tranquil evening retreat and two well-appointed bedrooms, each generously sized and bathed in natural light. The second floor is a haven of privacy, housing two additional bedrooms, each with its unique charm. One of these bedrooms features its own en suite bathroom, providing comfort and convenience. The main bathroom on this floor is a luxurious retreat, featuring modern fixtures and a stylish design. Lastly and by no means least, the fourth and final floor layout is not only functional but also offers a degree of separation, ideal for a master suite, guests, or a growing family featuring its very own stunning fully tiled three piece shower room complete with Velux window.
Externally, the property is complemented by a driveway leading to a detached garage, providing ample parking and storage space. The carefully manicured patio garden invites outdoor relaxation and al fresco dining, creating a serene escape.
In summary, this five-bedroom, four-story modern house is a testament to contemporary design, offering a harmonious blend of open-plan living, practical amenities, and outdoor charm. From the underfloor heating and detached garage to the carefully planned garden, every detail has been meticulously considered to ensure a lifestyle of comfort and sophistication.
Property info
For more information about this property, please contact
Entwistle Green - Allerton Sales, L18 on +44 151 382 7933 * (local rate)
Disclaimer
Property descriptions and related information displayed on this page, with the exclusion of Running Costs data, are marketing materials provided by Entwistle Green - Allerton Sales, and do not constitute property particulars. Please contact Entwistle Green - Allerton Sales for full details and further information. The Running Costs data displayed on this page are provided by PrimeLocation to give an indication of potential running costs based on various data sources. PrimeLocation does not warrant or accept any responsibility for the accuracy or completeness of the property descriptions, related information or Running Costs data provided here.



























.png)
