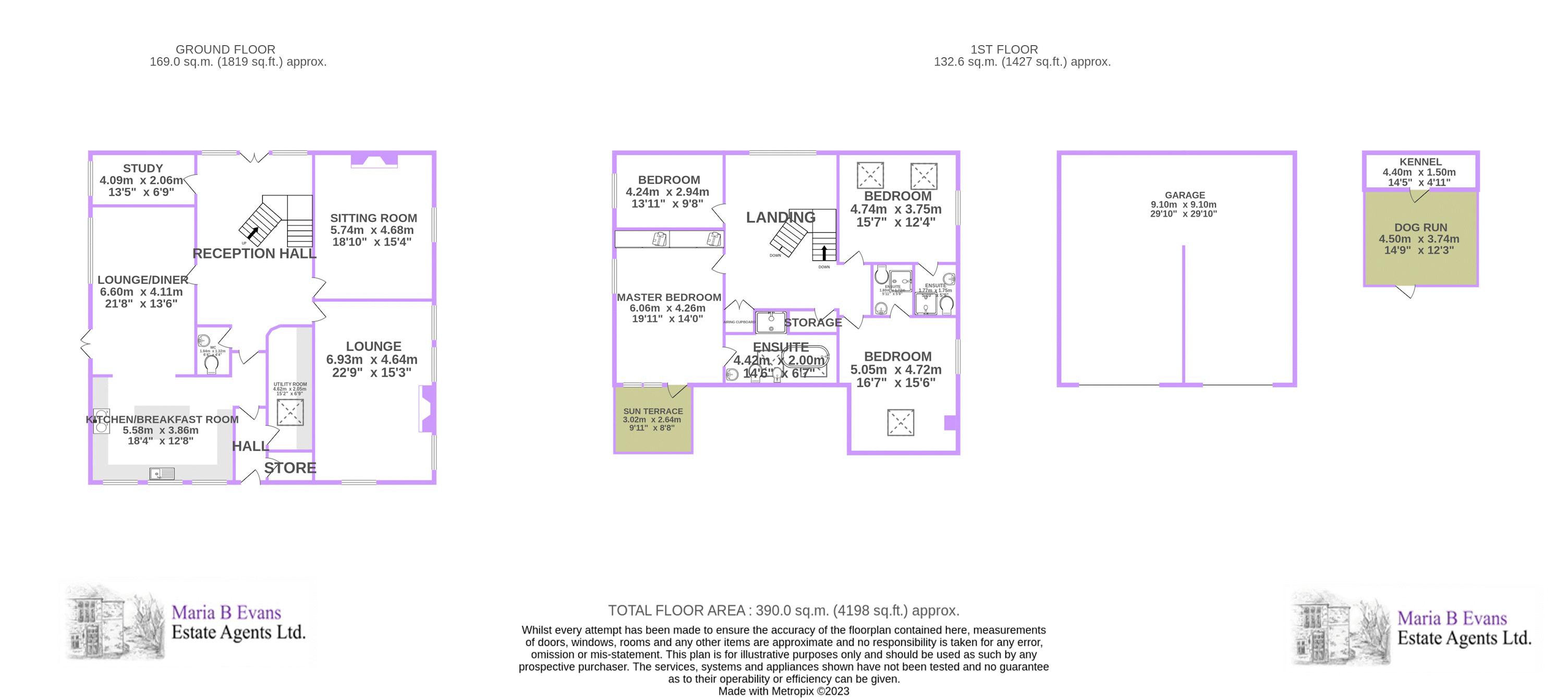Detached house for sale in Wigan Lane, Coppull PR7
* Calls to this number will be recorded for quality, compliance and training purposes.
Property features
- Handsome, stone-built converted barn
- Generously spacious accommodation
- Elegantly and immaculately presented
- Set in approximately 1.22 acres of grounds
- Three characterful reception rooms
- Living dining kitchen with oak cabinets
- Separately utility room and boot room
- Four spacious double bedrooms
- Three recently refurbished en suites
- Driveway parking and turning areas
Property description
Generously spacious and immaculately presented, Coppull Brow Barn is set in 1.22
acres of gardens and grounds which enjoy spectacular rural aspects towards Rivington
and the surrounding moorland. One of three properties in a select enclave, this
stunning stone-built barn conversion has an exquisite amalgamation of period
characteristics and contemporary elegance. The spacious rooms include a striking, full-height galleried hallway, two reception rooms with inglenook firesides, an oak
furniture fitted study, a superb living-dining-kitchen and four double bedrooms –
three having beautifully refurbished en suite facilities. The grounds include a large
double garage, kennels, cobbled courtyard parking area, sun terrace, lawn gardens and
paddock land.
Double doors give way to the impressive full-height, galleried hallway with stone
flagged flooring, offering a true sense of arrival. The central oak staircase rises and
turns to the first-floor landing having a chandelier point suspended over and
showcasing the brick feature wall and beams to the vaulted ceiling. Tongue and
groove latch doors open to each of the rooms off which are all warmed by traditional
style radiators and lit by recessed downlighting.
Both of the elegantly presented and generously spacious reception rooms have
exposed stone walls and ceiling beams, and inviting inglenook fireplaces with log
burning stoves resting on stone flagged hearths.
The superb living dining kitchen overlooks the sun terrace, French windows open to
the side garden with arbour dining area and the Travertine tiled flooring flows through
this complete family hub. An extensive range of oak cabinets and drawers with
burnished steel handles are fitted and incorporate an island breakfast bar plus a
separate full height larder cabinet housing an American style fridge freezer. Black
granite worksurfaces surround and have an inset twin bowl enamel sink unit with
French style mixer tap over. Cooking facilities are provided by the two-oven gasfired Aga along with the island-inset Neff four-ring induction hob with double oven
and grill below. Integrated appliances include an automatic dishwasher and a
Rangemaster wine chiller.
The rear hall gives access to the spacious utility/laundry
room and a separate boot room housing the Worcester gas central heating boiler.
Completing the ground floor, the study is conveniently fitted with a range of oak
office furniture and the fully tiled cloakroom is fitted with two-piece white suite of
back-to-wall w.c. And a vanity sent wash hand basin.
The large and airy galleried landing with an arched front window has two storage
cupboards, one of which is a walk-in style and could be converted to create a wash
room.
The dual aspect master bedroom has French windows to the balcony offering stunning
rural views. One wall is fitted with an excellent range of wardrobes and drawers with
matching drawer banks and night-stands. The light-filled en suite comprises a luxury
four-piece white suite to include a stand-alone claw-foot roll top bath, large shower
cubicle, vanity cabinet set wash basin and low level w.c.
The further three double bedrooms each have fitted wardrobes with complementary
drawer banks and night-stands. Two of the bedrooms have fully tiled contemporary
three-piece en suite shower rooms.
The property is approached via a lengthy driveway which curves around to the rear of
the property where there is a parking and turning area, including a circular cobbled
courtyard parking space, and an alarmed garage with housing for three large cars. A
wrought iron gate set into a high-level brick-built wall opens to the secluded, south
west facing sun terrace featuring two water features and which is perfect for
barbecues and al fresco dining. Adjacent is the extensive, enclosed lawn garden with
spectacular panoramic aspects over the surrounding and far-reaching pastoral
landscape. A five-barred gate from the lawn opens to the fully enclosed paddock.
Viewing is strictly by appointment through Maria B Evans Estate Agents
We are reliably informed that the Tenure of the property is freehold
Please note:
Room measurements given in these property details are approximate and are supplied as a guide only.
All land measurements are supplied by the Vendor and should be verified by the buyer’s solicitor.
We
would advise that all services, appliances and heating facilities be confirmed in working order by an
appropriately registered service company or surveyor on behalf of the buyer as Maria B. Evans Estate
Agency cannot be held responsible for any faults found.
No responsibility can be accepted for any
expenses incurred by prospective purchasers
Maria B Evans Estate Agents .
34 Town Road, Croston, PR26 9RB Sales T: Rental T: W: E:
Company No 8160611 Registered Office: 5a The Common, Parbold, Lancs WN8 7HA
Property info
For more information about this property, please contact
Maria B Evans Estate Agents, PR26 on +44 1704 206176 * (local rate)
Disclaimer
Property descriptions and related information displayed on this page, with the exclusion of Running Costs data, are marketing materials provided by Maria B Evans Estate Agents, and do not constitute property particulars. Please contact Maria B Evans Estate Agents for full details and further information. The Running Costs data displayed on this page are provided by PrimeLocation to give an indication of potential running costs based on various data sources. PrimeLocation does not warrant or accept any responsibility for the accuracy or completeness of the property descriptions, related information or Running Costs data provided here.




















































.png)
