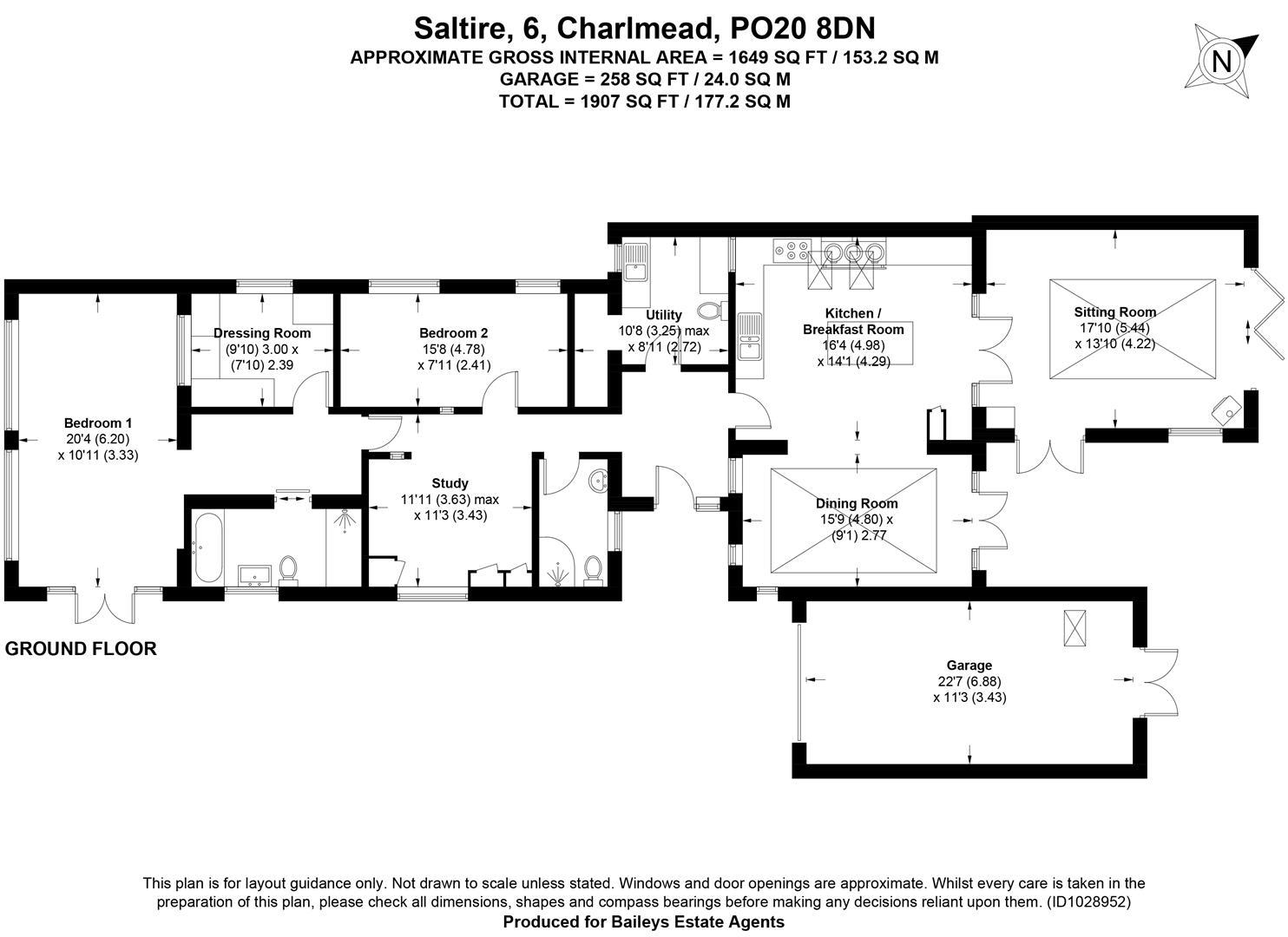Detached bungalow for sale in Charlmead, East Wittering, Nr Chichester PO20
* Calls to this number will be recorded for quality, compliance and training purposes.
Property description
Recently re-modeled and updated by the present owner, an individual, detached bungalow situated in a very popular location within only 150 m of the beach and 600 m of the village centre. The design offers a large open plan living area ideal for entertaining but also has the option for the individual areas to be separate if desired.
The spacious layout presently offers two bedrooms but this can easily be changed to four bedrooms if you wish by the addition of a couple of stud partition walls..
A particular attraction of the property are the established and well maintained gardens which extend to approx. 85' (26m) at the rear. In addition to the large garage there is parking for 7 vehicles.
Recently re-modeled and updated by the present owner, an individual, detached bungalow situated in a very popular location within only 150 m of the beach and 600 m of the village centre. The design offers a large open plan living area ideal for entertaining but also has the option for the individual areas to be separate if desired.
The spacious layout presently offers two bedrooms but this can easily be changed to four bedrooms if you wish by the addition of a couple of stud partition walls..
A particular attraction of the property are the established and well maintained gardens which extend to approx. 85' (26m) at the rear. In addition to the large garage there is parking for 7 vehicles.
Virtual Viewing link:
Entrance Hall:
Study/Potential Bedroom Three: Presently used as a study but can be easily reinstated as a bedroom. Two built in cupboards.
Sitting Room: Feature glass, vaulted skylight. Double doors leading to the side terrace area with additional bi-fold doors leading out to the rear garden. Cast iron, wood burning stove.
Dining Room: Large glass skylight ceiling. Double doors leading out to the rear garden. Built in book/display shelves.
Kitchen: A comprehensive range of floor units with inset double bowl stainless steel sink. Red six door 'Aga' with electric oven with in addition a five ring gas hob over. Feature island unit with additional cupboard and drawer storage. Double, oak framed doors leading through to the Sitting Room.
Utility Room/W.C.: Double base cupboard unit with further unit having a single drainer sink with space and plumbing for automatic washing machine. Walk-in storage cupboard. Low level W.C.
Principal Bedroom Suite with bathroom and dressing room.
Bedroom Area: Full width aspect. Double doors leading out to the drive. Built in book/display shelves.
En-Suite Bathroom: With an open arrangement comprising bath, walk-in glass shower cubicle with mains unit, low level W.C. And pedestal wash hand basin. Chrome ladder style towel rail.
Dressing Room/Potential Bedroom Four: Built in open hanging cupboards.
Bedroom Two.
Family Shower Room: Corner shower cubicle with mains shower unit, low level W.C. And wash hand basin. Chrome ladder style radiator.
Outside.
The rear garden extends to 85' (26m) in length and is attractively landscaped with a large lawn surrounded by mature, neatly trimmed shrubs, palm trees and a long flower border. Full width, partially raised deck terrace extending to 80 sq m. There is also a useful garden shed.
The front garden area is laid with a gravel drive providing parking for 7 to 8 vehicles and leads to a large garage.
Garage: Larger than is usual with an electric roll over door, light, power and double doors leading into the rear garden.
Viewing: By appointment with the office please.
Property info
Final_1028952_Saltire-6-Charl_251123130013905.Jpg View original

For more information about this property, please contact
Baileys, PO20 on +44 1243 468159 * (local rate)
Disclaimer
Property descriptions and related information displayed on this page, with the exclusion of Running Costs data, are marketing materials provided by Baileys, and do not constitute property particulars. Please contact Baileys for full details and further information. The Running Costs data displayed on this page are provided by PrimeLocation to give an indication of potential running costs based on various data sources. PrimeLocation does not warrant or accept any responsibility for the accuracy or completeness of the property descriptions, related information or Running Costs data provided here.














































.png)
