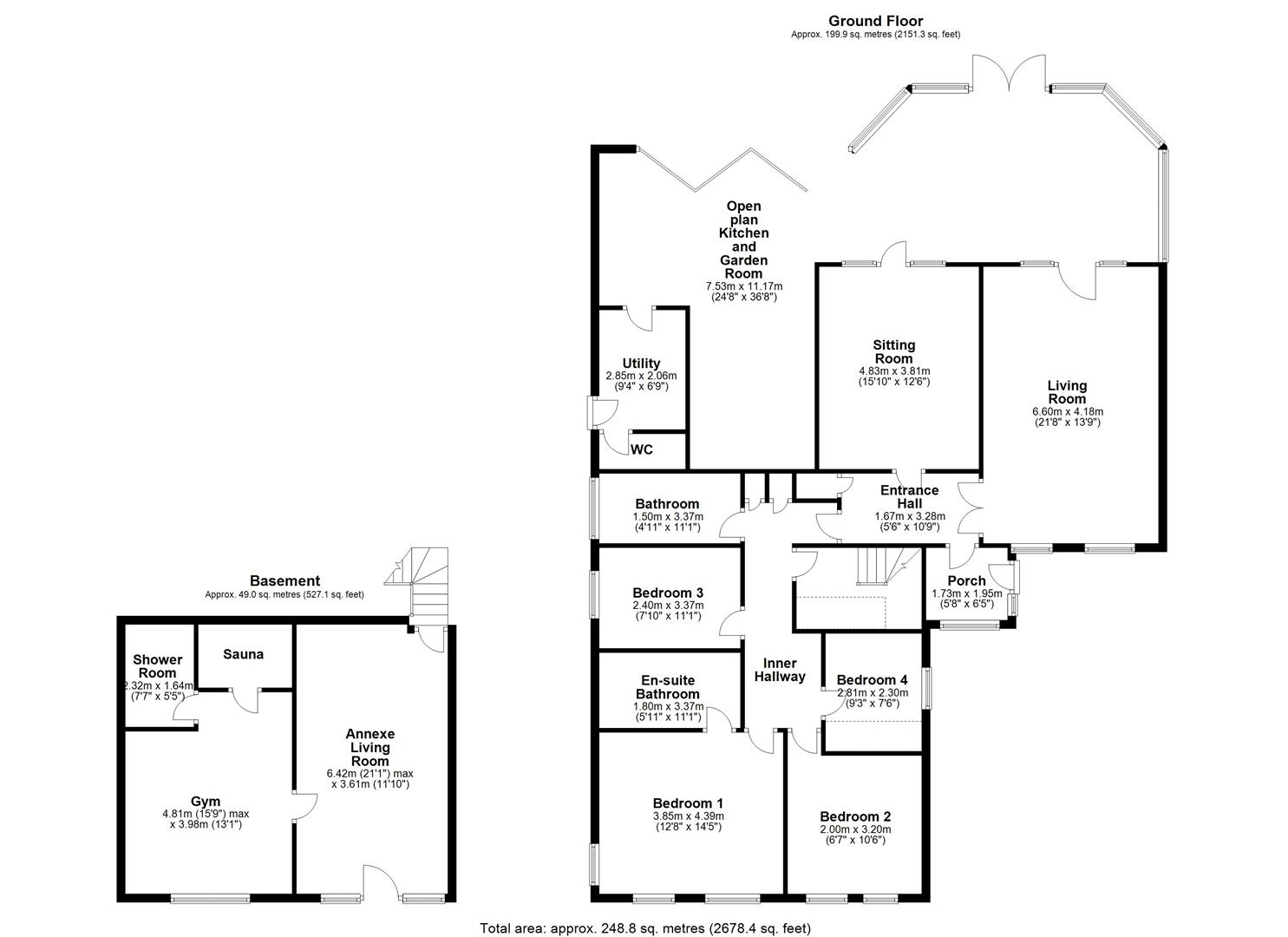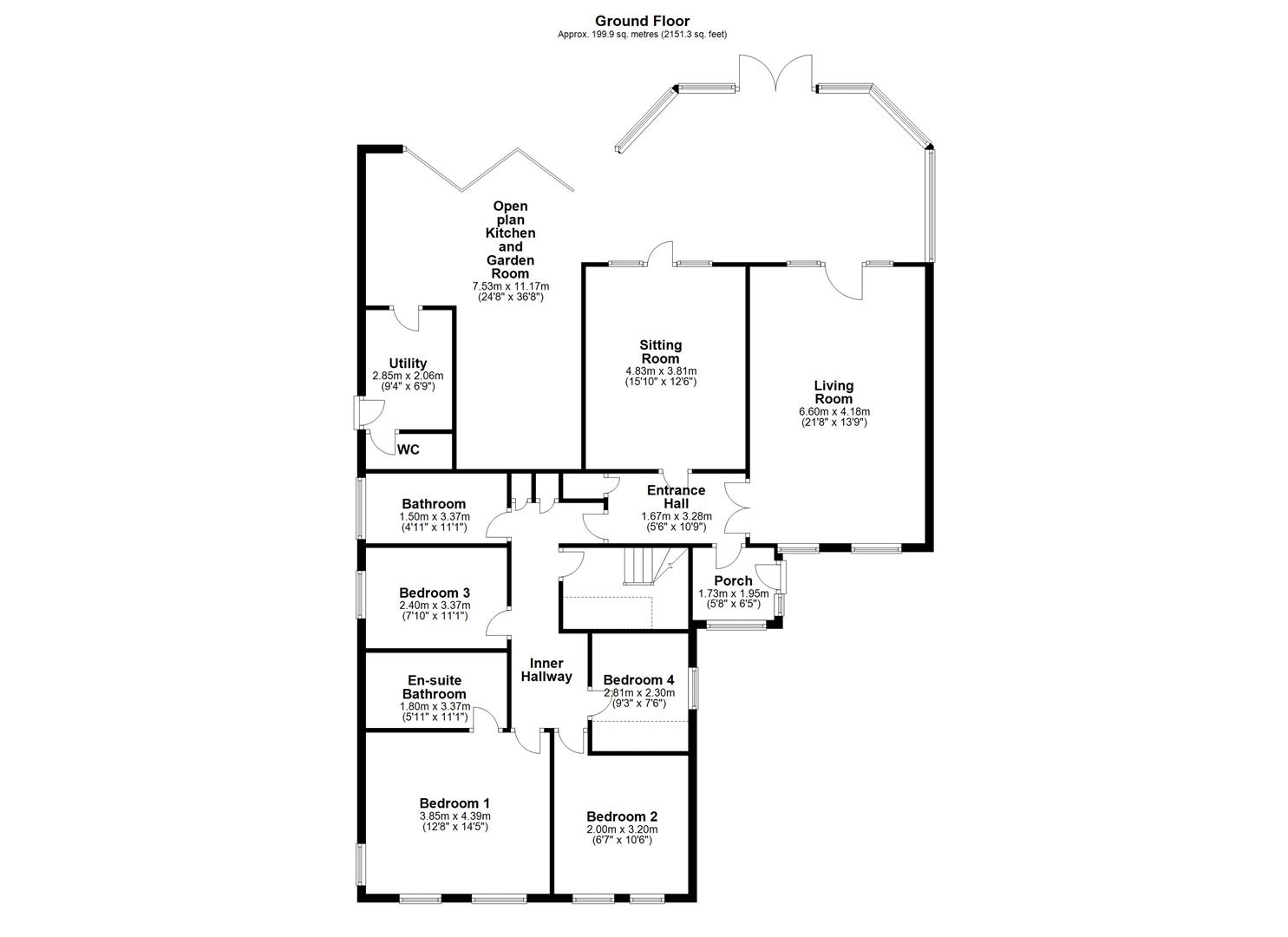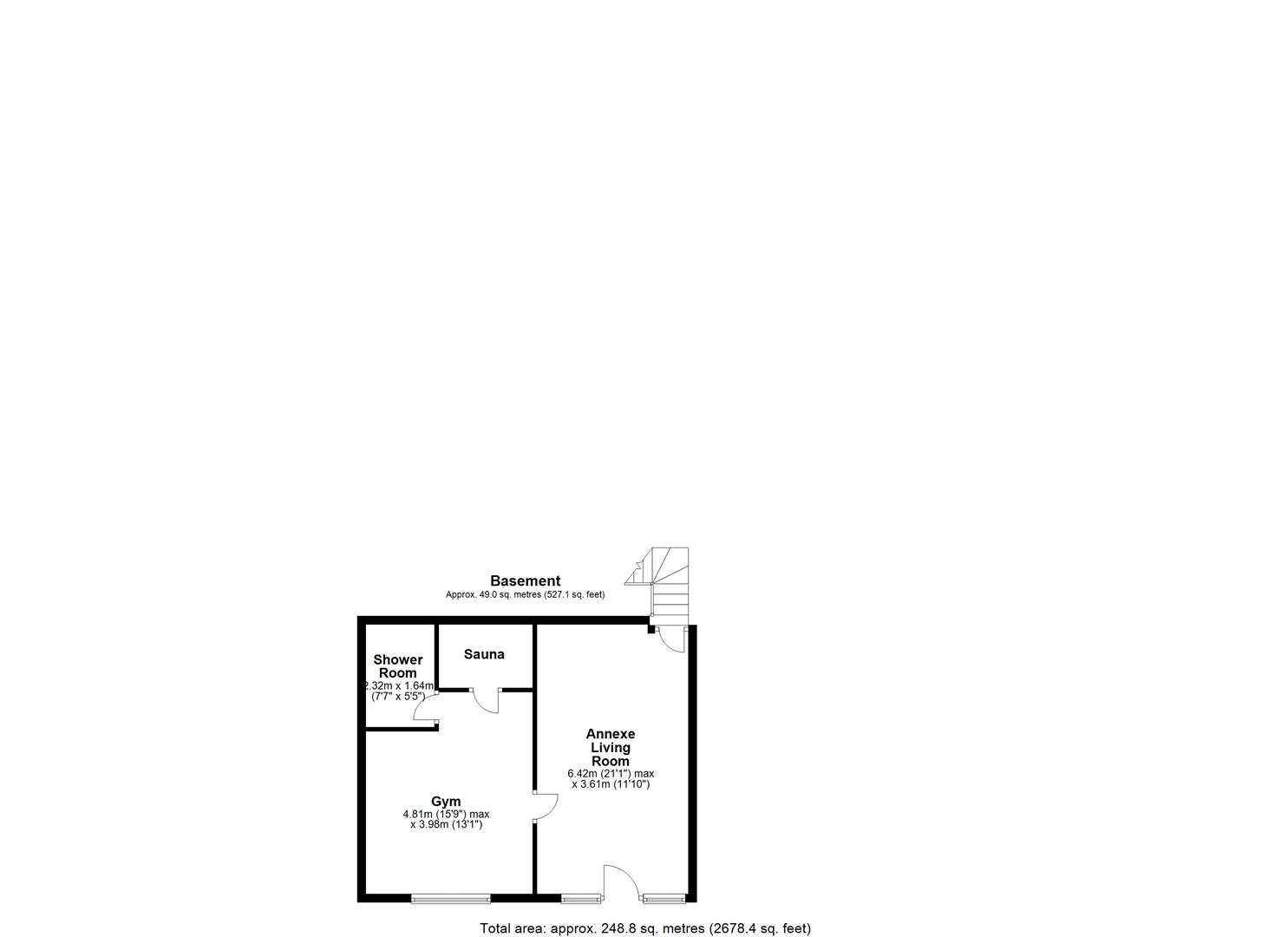Detached house for sale in White Rose House, Valley Road, Darrington, Pontefract WF8
* Calls to this number will be recorded for quality, compliance and training purposes.
Property features
- Detached Family Home
- Four Bedrooms
- En Suite To Bedroom One
- Modern Kitchen With Garden Room
- Two Reception Rooms
- Large Extensive Gardens
- Virtual Tour Available
- EPC Rating D67
Property description
Situated in the ever popular and sought after village of Darrington, offered to the market with no onward chain and located close to local and national transport links, this individually designed and flexible four bedroom detached family home exudes quality and offers substantial accommodation.
EPC rating D67
Situated in the ever popular and sought after village of Darrington, offered to the market with no onward chain and located close to local and national transport links, this individually designed and flexible four bedroom detached family home exudes quality and offers substantial accommodation and space both inside and out.
This highly desirable family home comprises to the first floor; entrance porch and hallway, generous living room with windows to the front and door to the rear, a separate sitting room, a beautiful and spacious modern fitted kitchen with garden room extension, ideally positioned to take advantage of the large and extensive rear garden. There are four bedrooms, one with en suite, and a modern fitted family bathroom.
A staircase leads to the ground floor where there is a further two rooms, which would be ideal for a family annex or granny flat, with a separate en suite shower room and sauna room.
Externally to the front of the property there is a long private driveway providing off street parking for multiple cars, a large detached double garage with electric and light with an electric roll up door. Private gardens extend from the side of the property and lead to the substantial rear garden which extends away from the property up to open countryside to three sides. There is a beautiful and private patio seating area and elevated water feature/pond.
This perfect family home is situated on the outskirts of Darrington, within close proximity to local and national transport links. Darrington enjoys two local pubs, a shop and Darrington Golf Course all within walking distance, further amenities can be found in the nearby town of Pontefract. There are a number of well-regarded local schools, both private and state schools and nurseries.
Accommodation
Entrance Porch
Entrance door, solid oak wooden door leading into an entrance hallway
Entrance Hallway (1.67m x 3.28m (5'5" x 10'9"))
Gas central heating radiator, ceiling coving, LED ceiling spotlights.
Living Room (6.60m x 4.18m (21'7" x 13'8"))
Accessed via wooden double doors with frosted window panes. Two UPVC double glazed windows to the front, door leading into the garden room extension, ceiling coving, ceiling spotlights and solid fuel wood burning fire on a marble hearth with marble surround. Two gas central heating radiators.
Sitting Room (4.83m x 3.81m (15'10" x 12'5"))
Single glazed door leading to the garden room extension. Laminate flooring, traditional ceiling coving, gas central heating radiator.
Open Plan Kitchen & Garden Room (7.53m max x 11.17m (24'8" max x 36'7"))
Ceramic tiled floor, integrated Neff American style fridge freezer, granite worktops, Franke 1 1/2 bowl sink with mixer tap, integrated Neff microwave oven and grill, integrated Neff plate warmer, five ring gas burning Neff hob with Neff extractor fan, granite splashback, integrated wine cooler, LED ceiling spotlights, LED downlights. Opens into the magnificent garden room extension with upcx double glazed windows to the side and rear, UPVC double glazed French doors leading out to the rear garden. The kitchen has UPVC double glazed bi-folding doors to the rear garden. Door leading into the utility room.
Utility Room (2.85m x 2.06m (9'4" x 6'9"))
Tiled flooring, integrated Siemen's dishwasher, space and plumbing for a combi washer/dryer, 1 1/2 bowl Franke sink with glass splashback, LED ceiling spotlights, UPVC double glazed door to the side with frosted window pane, door into the w.c. And space/plumbing for an additional fridge.
W.C. (2.06m x 0.84m (6'9" x 2'9"))
Tiled floor, partially tiled walls, two piece suite in white comprising ceramic sink with mixer tap, chrome ladder heated towel rail, low level flush w.c., ceiling coving and vanity unit.
Bathroom/W.C. (1.50m x 3.37m (4'11" x 11'0"))
Modern and neutral suite comprising shower with tiled splashback and surround. Low level flush w.c., ceramic sink with taps, bath with tiled surround, LED ceiling spotlights, extractor fan and UPVC double glazed frosted window to the side.
Bedroom One (3.85m x 4.39m (12'7" x 14'4"))
Two UPVC double glazed windows to the front and UPVC double glazed window to the side providing beautiful views over open countryside. Fitted wardrobe storage. Gas central heating radiator and ceiling coving. Door to the beautiful en suite/w.c.
En Suite Bathoom/W.C. (1.80m x 3.37m (5'10" x 11'0"))
Shower with rainfall attachment and shower head attachment, tiled floors, tiled walls, twin ceramic sinks with mixer taps, full size Jacuzzi style bath with rainfall head attachment, low level flush w.c. And a chrome ladder heated towel rail. LED ceiling spotlights and extractor fan.
Bedroom Two (2m x 3.2m (6'6" x 10'5"))
Two UPVC double glazed windows to the front, ceiling coving, gas central heating radiator.
Bedroom Three (2.40m x 3.37m (7'10" x 11'0"))
UPVC double glazed window to the side, fitted wardrobe storage with overhead storage, ceiling coving and gas central heating radiator.
Bedroom Four (2.81m x 2.30m (9'2" x 7'6"))
Fitted wardrobes, UPVC double glazed window to the side, gas central heating radiator and ceiling coving.
Landing Area
Staircase leading down to the basement annex accommodation. Wardrobe.
Annex Living Room (6.42m max x 3.61m (21'0" max x 11'10"))
Two UPVC double glazed windows to the front and UPVC door to the front. Ceiling coving, gas central heating radiator.
Annex Gym (4.81m max x 3.98m (15'9" max x 13'0"))
UPVC double glazed window to the front and gas central heating radiator. Built in storage.
Annex Shower Room (2.32m x 1.64m (7'7" x 5'4"))
Three piece suite comprising ceramic sink with mixer tap and storage. Shower with tiled splashback and a low level flush w.c. Tiled walls and flooring. Central heating radiator and chrome ladder heated towel rail.
Annex Sauna (2.24m x 1.51m (7'4" x 4'11"))
A two person traditional sauna.
Outside
At the front there is a long and sweeping driveway providing excellent privacy and multiple off street parking. There is a detached double garage with electric and light. Off street parking to the front for multiple cars. The garden extends to the side and rear of the property with gated access to the other side. To the rear there is a flagged patio seating area, which extends from the side of the property and steps lead up to a further flagged patio seating area, which is slightly raised. There is a pond and water feature. A beautiful and private garden of a substantial size extends away from the property up towards open countryside and provides stunning views and is lined to either side with mature trees and a wildlife area to the rear. The garden is fully enclosed and would be ideal for any growing family. Farmers fields surround the side and rear of the property providing beautiful open aspect and stunning countryside views.
Why Should You Live Here?
What our vendor says about their property:
"A few of our thoughts about the joys of living at White Rose House: A relaxing sauna on a cold winters night, the surprise of seeing a family of deer feeding in the garden early in the morning. Garden parties and barbeques for family and friends, our son rehearsing with his band in the teenager room downstairs, regular workouts even during lockdown in the downstairs gym, cosy nights by the fire - watching a movie with a glass of wine, stargazing around the firepit on a clear balmy night, brunch and the Sunday papers in the Orangery. Putting these thoughts together has made us realise how hard it will be to leave this place!"
Council Tax Band
The council tax band for this property is F.
Epc Rating
To view the full Energy Performance Certificate please call into one of our six local offices.
Viewings
To view please contact our Pontefract office and they will be pleased to arrange a suitable appointment.
Floor Plans
These floor plans are intended as a rough guide only and are not to be intended as an exact representation and should not be scaled. We cannot confirm the accuracy of the measurements or details of these floor plans.
Situated in the ever popular and sought after village of Darrington, located close to local and national transport links, this individually designed and flexible four bedroom detached family home exudes quality and offers substantial accommodation and space both inside and out. Comprises
entrance porch and hallway, generous living room, a separate sitting room, a beautiful and spacious modern fitted kitchen with garden room extension, . There are four bedrooms, one with en suite, and a modern fitted family bathroom. The ground floor has two further rooms, which would be ideal for a family annex or granny flat, with a separate en suite shower room and sauna room.
A long private driveway providing off street parking and large detached double garage. Gardens extend from the side and lead to the substantial rear garden which extends away from the property up to open countryside to three sides. There is a beautiful and private patio seating area and elevated water feature/pond.
Property info
For more information about this property, please contact
Richard Kendall - Wakefield, WF1 on +44 1924 842411 * (local rate)
Disclaimer
Property descriptions and related information displayed on this page, with the exclusion of Running Costs data, are marketing materials provided by Richard Kendall - Wakefield, and do not constitute property particulars. Please contact Richard Kendall - Wakefield for full details and further information. The Running Costs data displayed on this page are provided by PrimeLocation to give an indication of potential running costs based on various data sources. PrimeLocation does not warrant or accept any responsibility for the accuracy or completeness of the property descriptions, related information or Running Costs data provided here.



































.png)

