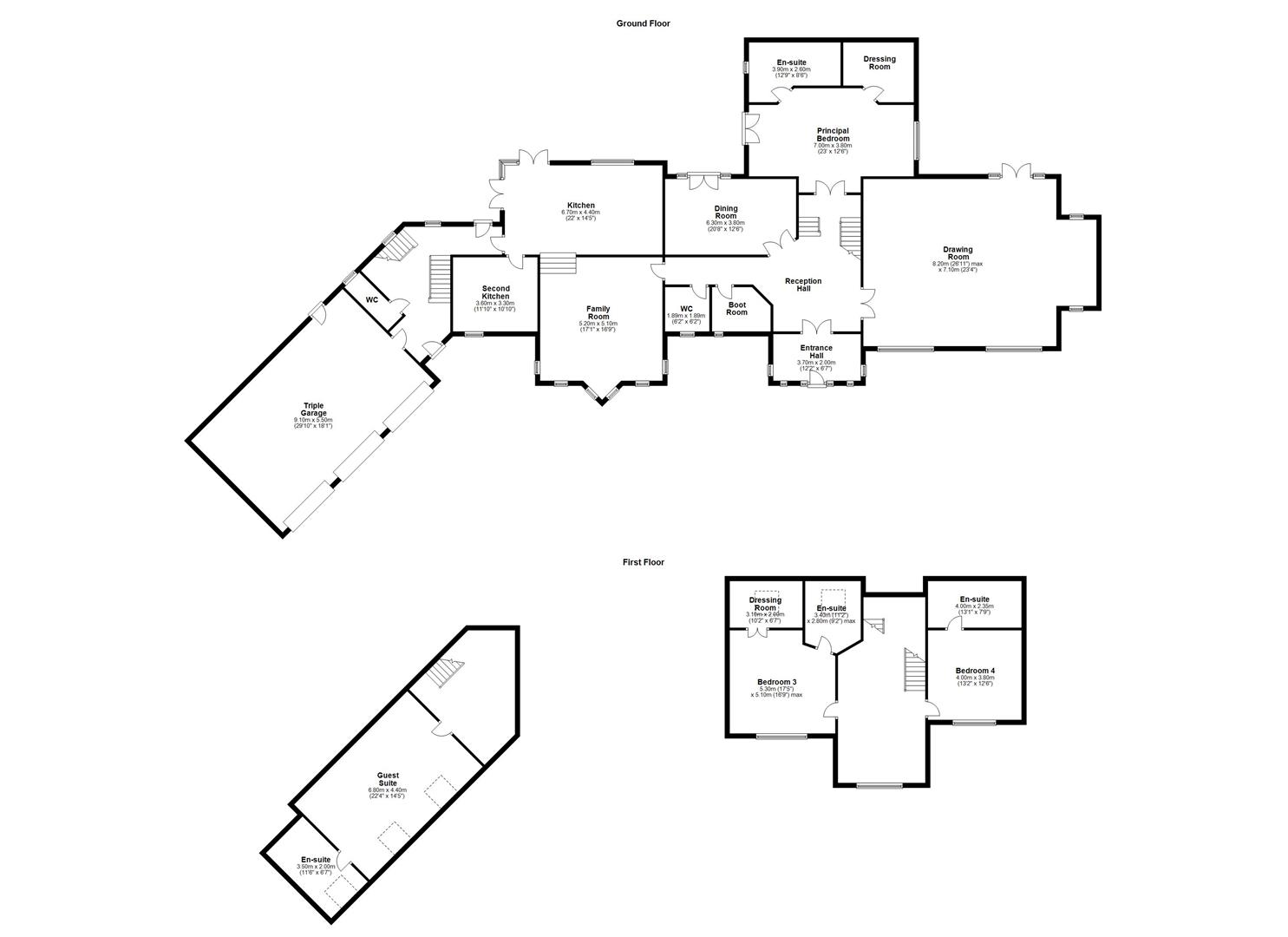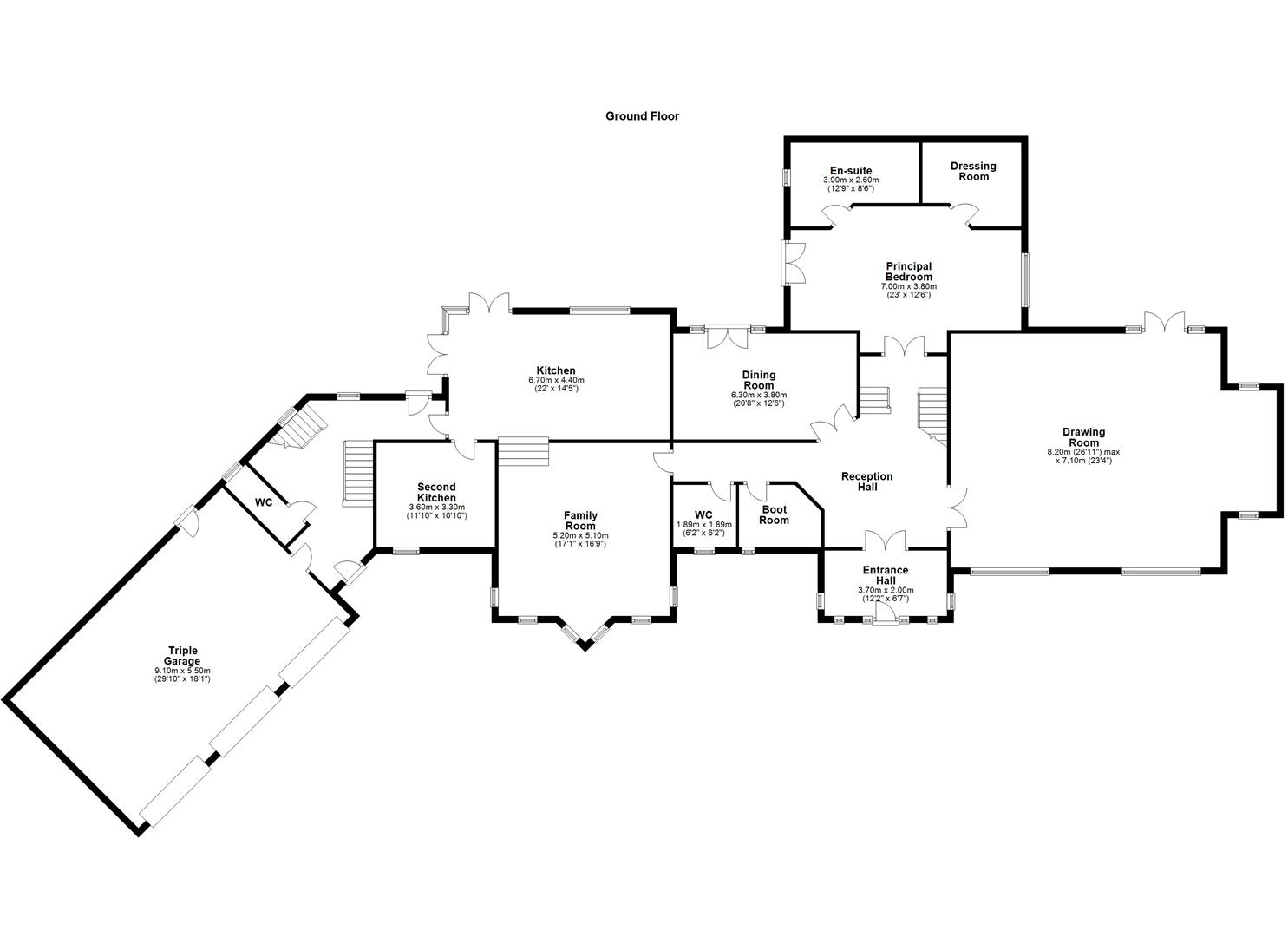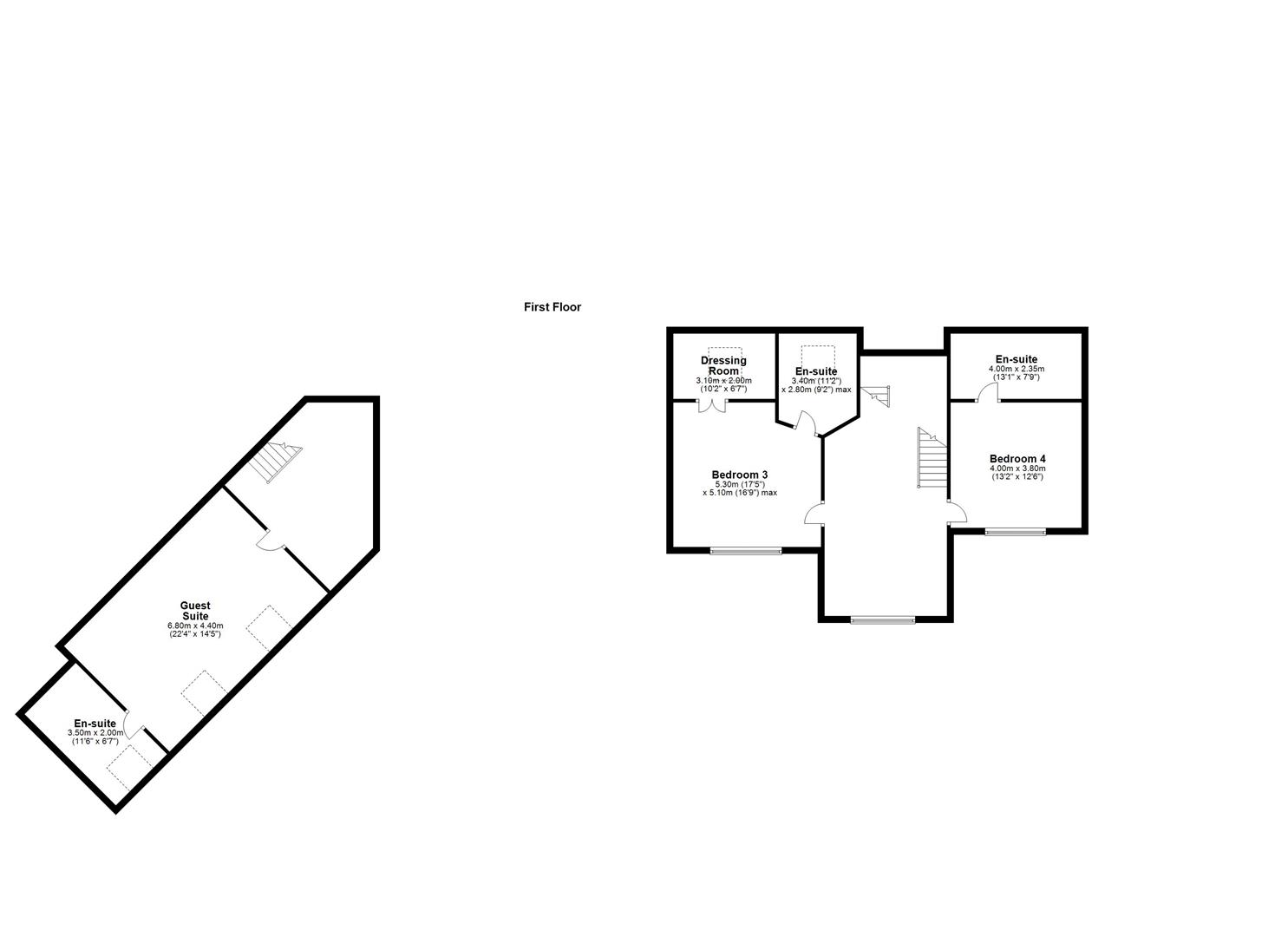Detached house for sale in Hallmark Fine Homes | Notton Lane, Notton, Wakefield WF4
* Calls to this number will be recorded for quality, compliance and training purposes.
Property features
- Grandly Proportioned Family Home
- Set On A Plot Of 0.64 acres (0.26 hectare)
- Four Bedrooms With En Suites
- Far Reaching Views
- Excellent Degree Of Privacy
- Impressive Gated Entry
- Virtual Tour Available
- EPC Rating D66
Property description
Set in an elevated position enjoying far reaching views over the village and surrounding countryside, a grandly proportioned family home enjoying excellent privacy on a 0.64 acre (0.26 hectare) plot. EPC rating D66.
Designed for ultimately comfortable family living, this supremely spacious house has a gas fired central heating system providing underfloor heating across the ground floor supplemented by air conditioning for the warmer months. Thoughtfully planned, the formal entrance hall leads through into an atmospheric central reception hall that has a boot room and guest toilet off to the side. The principal drawing room has a characterful vaulted ceiling, as well as a lovely feature fireplace and French doors out to a patio. The formal dining room also has French doors out to the patio and the kitchen has been fitted to an impressive standard with a lovely range of hand painted units, alongside an enviable sitting area with two sets of French doors out to the patio. Steps then lead down into a family room that adjoins the kitchen and forms the everyday hub of this family orientated house. A second kitchen provides useful additional space and then steps lead down to the everyday entrance hall that adjoins the garage. The principal bedroom suite is situated to the rear of the ground floor with a large bedroom leading through into separate en suite and dressing room facilities.
To the first floor, a spacious landing provides for a lovely additional sitting area with two double bedrooms off, both having en suite facilities. The guest bedroom suite sits alongside the house, approached via a separate staircase, again having its own en suite facilities. From the roadside an impressive gated entrance opens into a broad parking/turning area that leads up to the triple garage. The gardens have been tended to an excellent standard and surround the house, creating a lovely backdrop for this comfortable family home.
Situated on the fringe of Notton, this stunning family home is within easy reach of the village shop and post office, an active community hall and the local tennis and cricket clubs. A broader range of amenities are available in the nearby city centre of Wakefield, which has a mainline railway station and ready access to the national motorway network.
Accommodation
Formal Entrance Hall (3.7m x 2.0m (12'1" x 6'6"))
Panelled front entrance door, windows to three sides, natural tiled floor and double doors to the reception hall.
Central Reception Hall
Lovely galleried central reception hall with solid wood flooring, stairs to the first floor and double doors through to the principal drawing room and formal dining room.
Boot Room (2.5m x 1.7m (max) (8'2" x 5'6" (max)))
Frosted window to the front and houses the underfloor heating manifold.
Guest Cloakroom (1.9m x 1.9m (6'2" x 6'2"))
Frosted window to the front, natural tiled floor and two piece white and chrome cloakroom suite comprising low suite w.c. And vanity wash basin.
Prinicpal Drawing Room (8.2m x 7.1m (26'10" x 23'3"))
Two large windows to the front, French doors out to the patio to the rear and an Inglenook style fireplace with windows either side housing a grand fireplace with a marbled surround and living flame coal effect gas fire. Solid wood flooring and vaulted ceiling.
Formal Dining Room (6.3m x 3.8m (20'8" x 12'5"))
French doors out to the patio to the rear and continuation of the wood strip flooring.
Kitchen (6.7m x 4.4m (21'11" x 14'5"))
Fitted to an exquisite standard with a range of hand painted wall and base units with a mixture of granite work tops and solid wood butchers block worktops, matching island unit and wide aga. Inset twin sinks, matching larder unit and adjoining dining area with two sets of French doors leading straight out to the patio to the rear.
Family Room (5.2m x 5.1m (17'0" x 16'8"))
Characterful windows to the front, wood strip flooring, air conditioning cassette and steps up to the kitchen area.
Second Kitchen (3.6m x 3.3m (11'9" x 10'9"))
Window to the front and fitted with a range of modern wall and base units with laminate work tops incorporating a ceramic sink unit. Inset Bosch induction hob with glazed splash back and filter hood over, built in double oven and space and plumbing for two washing machines.
Everyday Entrance Hall
Panelled front entrance door, connecting door through to the garage, toilet and useful understairs store.
Triple Garage (9.1m x 5.5m (29'10" x 18'0"))
Three automated up and over doors to the front and personal door to the rear.
Principal Bedroom (7.0m x 3.8m (max) (22'11" x 12'5" (max)))
Windows to the patio to the West, as well as French doors out to patio to the East.
Dressing Room
Tall vaulted ceiling, good range of fitted wardrobe, generously proportioned dressing room with loft access point and en suite.
En Suite (3.9m x 2.6m (12'9" x 8'6"))
Finished to an excellent standard with a four piece suite comprising double ended freestanding bath, separate walk in shower cubicle with twin head shower and glazed screen, twin vanity wash basins and wall mounted low suite w.c. With concealed cistern. Tiled walls and floor with underfloor heating. Chrome heated towel rail and frosted window to the side.
First Floor Landing
Spacious landing providing a valuable sitting/study area with a window enjoying fantastic far reaching views across the village to Emley Moor. Double central heating radiator and air conditioning cassette.
Bedroom Three (5.3m x 4.1m (max) (17'4" x 13'5" (max)))
Window taking full advantage of the far reaching views, double central heating radiator and air conditioning cassette. A range of fitted wardrobes also conceal double door access through to the dressing room.
Dressing Room (3.1m x 2.0m (max) (10'2" x 6'6" (max)))
Velux style roof light to the rear.
En Suite (3.4m x 2.8m (max) (11'1" x 9'2" (max)))
Luxuriously fitted to an excellent standard with four piece suite comprising double ended freestanding bath, walk in shower cubicle with twin head shower and glazed screen, vanity wash basin with cupboards under and wall mounted w.c. With concealed cistern. Tiled walls and floor with underfloor heating, frosted Velux style roof light to the rear and extractor fan.
Bedroom Four (4.0m x 3.8m (13'1" x 12'5"))
Window capturing the long distance views over the village and countryside beyond. Central heating radiator and a range of fitted wardrobes with matching drawer units and dressing area. Air conditioning cassette.
En Suite (4.0m x 2.35m (13'1" x 7'8"))
Beautifully finished with a three piece suite comprising wide shower cubicle with twin head shower and glazed screen, vanity wash basin with cupboards and wall mounted w.c. With concealed cistern. Frosted Velux style roof light to the rear, tiled walls and floor with underfloor heating, chrome heated towel rail, extractor fan and loft access point.
Guest Bedroom (6.8m x 4.4m (22'3" x 14'5"))
Two Velux style roof lights set into the characterful sloping ceiling to the front. Two central heating radiators.
En Suite (3.5m x 2.0m (11'5" x 6'6"))
Fitted to a lovely standard with a three piece white and chrome suite comprising walk in shower with twin head shower and glazed screen, vanity wash basin with cupboards and low suite w.c. With concealed cistern. Tiled walls and floor. Loft access point.
Outside
Approached via automated gates, a sweeping driveway provides ample parking and turning space and leads up to a triple garage. Sitting in the centre of a 0.64 acre (0.26 hectare) plot, the house is surrounded on all sides by beautifully tended gardens. Occupying an elevated position, the property commands far reaching views across the village and beyond.
Council Tax Band
The council tax band for this property is G.
Floor Plans
These floor plans are intended as a rough guide only and are not to be intended as an exact representation and should not be scaled. We cannot confirm the accuracy of the measurements or details of these floor plans.
Viewings
To view please contact our Wakefield office and they will be pleased to arrange a suitable appointment.
Epc Rating
To view the full Energy Performance Certificate please call into one of our local offices.
Set in an elevated position enjoying far reaching views over the village and surrounding countryside, a grandly proportioned family home enjoying excellent privacy on a 0.64 acre (0.26 hectare) plot.
Property info
For more information about this property, please contact
Richard Kendall - Wakefield, WF1 on +44 1924 842411 * (local rate)
Disclaimer
Property descriptions and related information displayed on this page, with the exclusion of Running Costs data, are marketing materials provided by Richard Kendall - Wakefield, and do not constitute property particulars. Please contact Richard Kendall - Wakefield for full details and further information. The Running Costs data displayed on this page are provided by PrimeLocation to give an indication of potential running costs based on various data sources. PrimeLocation does not warrant or accept any responsibility for the accuracy or completeness of the property descriptions, related information or Running Costs data provided here.












































.png)

