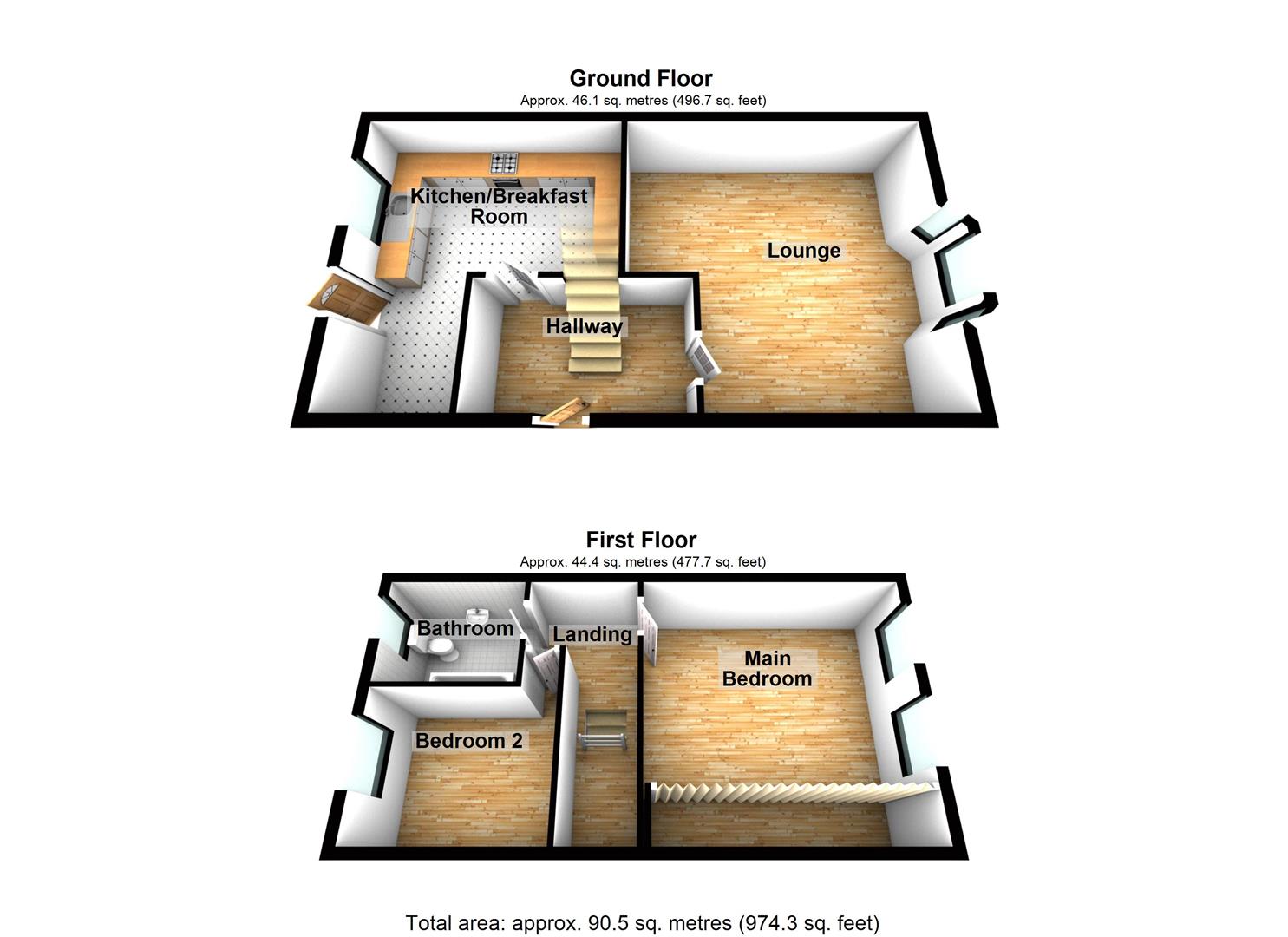End terrace house for sale in Ridgewood Gardens, Cimla, Neath SA11
* Calls to this number will be recorded for quality, compliance and training purposes.
Property features
- EPC tbc
- Sought after location
- Ideal ftb or someone downsizing
- Nicely presented throughout
- Modern kitchen/breakfast room
- Spacious lounge
- Two double bedrooms with wardrobes
- Enclosed rear garden
- Single garage
- Off road parking
Property description
Situated within the popular location of Cimla, close to local primary and comprehensive school, on regular bus route and a short drive from all facilities and amenities at Neath Town Centre, a end terraced home, well presented to a nice standard by the present owners and having accommodation over 2 floors to include lounge and kitchen/breakfast room to the ground floor and 2 double bedrooms, bathroom/w.c. To the first floor. Garden to front is lawn with an enclosed rear garden. There is off-road parking for several vehicles to the side that leads to a single garage.
Main Dwelling
Hallway
Full length glass door and window, stairs to first floor, Oak style doors leading to kitchen and lounge.
Lounge (4.325 x 3.937 (14'2" x 12'10"))
Attractive lounge with bay window to front, coved ceiling and radiator.
Kitchen (4.322 x 2.700 (14'2" x 8'10"))
Modern fitted kitchen in high gloss fronted doors with long chrome handles, space for washing machine, fridge freezer, gas hob and electric oven with extractor hood above, dark fleck worktops with matching splashback, twin bowl stainless sinks with mixer taps, breakfast bar area, window and door to rear and radiator.
Landing (1.072 x 0.751 (3'6" x 2'5"))
Attic access and radiator.
Bedroom One (3.711 x 2.940 (12'2" x 9'7"))
Good size bedroom with a range of fitted wardrobes with mirror inset, coved ceiling, window to front and radiator.
Bedroom Two (2.564 x 2.348 (8'4" x 7'8"))
Double room with fitted wardrobes, window to rear and radiator.
Bathroom (1.851 x 1.775 (6'0" x 5'9"))
Fitted with panel bath with shower, low level WC, pedestal was hand basin, part tiles to walls, cushion flooring, window to rear and radiator.
Rear Garden
Level path garden with part lawn and decked area all enclosed with fencing panels, timber shed to rear, side access to driveway and garage.
Street View
Garage
Up and over door with power and light, off road parking for several vehicles to side.
Council Tax
Band:
C
Annual Price:
£1,788 (avg
Property info
For more information about this property, please contact
Astleys - Neath, SA11 on +44 1639 874134 * (local rate)
Disclaimer
Property descriptions and related information displayed on this page, with the exclusion of Running Costs data, are marketing materials provided by Astleys - Neath, and do not constitute property particulars. Please contact Astleys - Neath for full details and further information. The Running Costs data displayed on this page are provided by PrimeLocation to give an indication of potential running costs based on various data sources. PrimeLocation does not warrant or accept any responsibility for the accuracy or completeness of the property descriptions, related information or Running Costs data provided here.





























.png)


