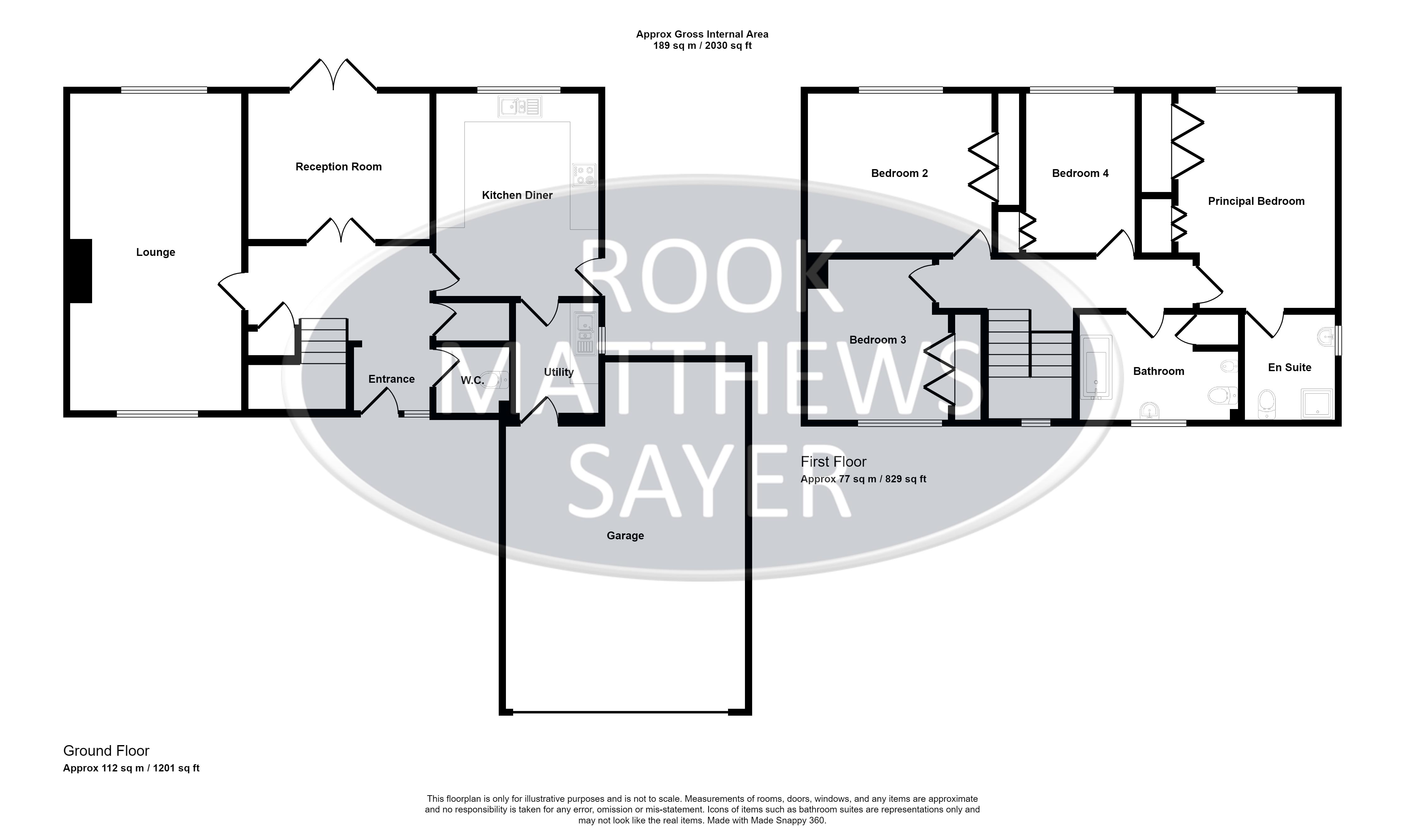Detached house for sale in Willow Park, Scots Gap, Morpeth NE61
* Calls to this number will be recorded for quality, compliance and training purposes.
Property features
- Detached House
- 4 Bedrooms
- Ground floor WC
- Dual aspect lounge
- Driveway
- Double Garage
- Mature garden benefits from a sizeable lawn, paved areas, a summer house
- EPC- E
- Council Tax - E
- Tenure - Freehold
Property description
This sizeable home has been recently redecorated and benefits from new carpets, generous room sizes and a wonderful plot. The front door opens to a reception hallway with double doors to the sitting room. There is a ground floor WC, an impressive dual aspect lounge, kitchen breakfast room and convenient utility room with a door to the double garage. Stairs lead to the first floor landing, a fabulous principal bedroom with en-suite shower room, a further three bedrooms and family bathroom. Externally there is a driveway for several vehicles and leading to the double garage. The beautiful mature garden benefits from a sizeable lawn, paved areas, a summer house and planted borders. Scots Gap has a village doctors surgery, highly regarded schools nearby, Robson and Cowan country store and shop, petrol station and further amenities locally as Morpeth and Ponteland.
Hallway (11' 8'' x 11' 11'' (3.55m x 3.63m))
A welcoming hallway with a generous storage cupboard, radiator, under stairs storage, vinyl flooring, double glazed window and door to the front and an under stairs storage cupboard.
WC
This useful room has a double-glazed window to the front, WC, wash hand basin, tiled splash back, radiator and tiled flooring.
Kitchen Breakfast Room (14' 1'' x 11' 1'' (4.29m x 3.38m))
A sizeable fitted kitchen with contrasting work surfaces, sink unit inset, tiled flooring, part tiled walls, integrated dishwasher, wine storage, integrated oven and hob with cooker hood, double glazed window to the rear, double glazed door to the side, under unit lighting and a radiator.
Utility Room (5' 9'' x 7' 8'' (1.75m x 2.34m))
The utility room has fitted base unit with a sink inset, double glazed window to the side, space for a washing machine, tiled flooring, space for a fridge freezer, radiator and door to the garage.
Sitting Room (11' 11'' x 10' 3'' (3.63m x 3.12m))
This lovely room benefits from double glazed doors to the garden, vinyl flooring and a radiator.
Lounge (12' 1'' x 22' 4'' (3.68m x 6.80m))
A well-proportioned room with double glazed windows to the front and rear, carpeted flooring, two radiators and a beautiful feature fireplace with electric fire.
Bedroom One (10' 11'' x 14' 9'' (3.32m x 4.49m))
An impressive bedroom with two sizeable fitted wardrobes, carpeted flooring and a radiator.
En-Suite Shower Room
This room benefits from a shower enclosure, wash hand basin, WC, tiled flooring, part tiled walls, radiator and a double-glazed window to the side.
Bedroom Two (12' 11'' x 11' 1'' (3.93m x 3.38m))
A charming bedroom with two double glazed windows to the rear, carpeted flooring, radiator and fitted wardrobes.
Bedroom Three (7' 7'' x 11' 0'' (2.31m x 3.35m))
This bedroom has a double-glazed window to the front, carpeted flooring, a storage cupboard and radiator.
Bedroom Four (11' 0'' x 9' 10'' (3.35m x 2.99m))
This bedroom has a double-glazed window to the front, carpeted flooring a fitted wardrobe and radiator.
Bathroom
The bathroom has a bath tub with shower over, WC, wash hand basin, bidet, double glazed window to the front, airing cupboard, tiled flooring, part tiled walls and a radiator.
Garage (16' 1'' x 18' 0'' (4.90m x 5.48m))
The garage has a garage door to the front, light and power.
Property info
For more information about this property, please contact
Rook Matthews Sayer - Ponteland, NE20 on +44 1661 697874 * (local rate)
Disclaimer
Property descriptions and related information displayed on this page, with the exclusion of Running Costs data, are marketing materials provided by Rook Matthews Sayer - Ponteland, and do not constitute property particulars. Please contact Rook Matthews Sayer - Ponteland for full details and further information. The Running Costs data displayed on this page are provided by PrimeLocation to give an indication of potential running costs based on various data sources. PrimeLocation does not warrant or accept any responsibility for the accuracy or completeness of the property descriptions, related information or Running Costs data provided here.

























.png)
