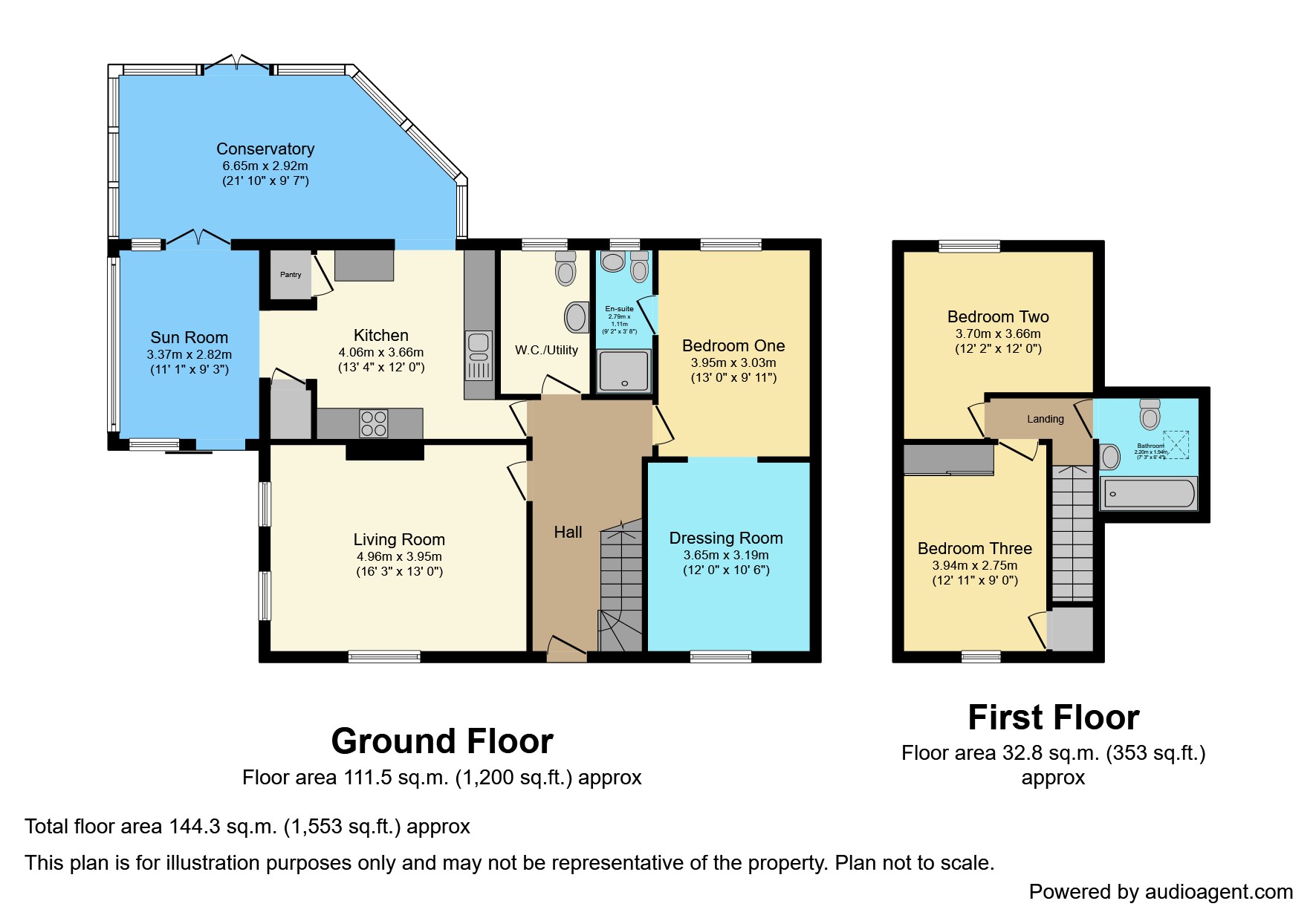Bungalow for sale in Hartford Drive, Hartford Bridge, Bedlington NE22
* Calls to this number will be recorded for quality, compliance and training purposes.
Property features
- Stunning Dorma Bungalow
- Sought After Hartford Bridge Location
- Close To Plessy Woods Country Park
- No Upper Chain
- Versatile Accommodation
Property description
Summary
Located in the picturesque village of Hartford Bridge, this detached dorma bungalow is a must view property.
This property was first built in the 1930's and has been extended throughout the years to create a versatile family home.
A spacious entrance hallway leads to the lounge with a cosy open fire, the kitchen is the central hub of the property, open to the conservatory, arch from the kitchen leads to a dining room, a good size utility room with storage, low level wc & wash hand basin.
Master bedroom to the ground floor with en-suite shower room, bedroom two has been opened up to bedroom one to create a dressing room (this can easily be changed back to a second bedroom).
The staircase from the hallway leads to the first floor with two further double bedrooms and a bathroom.
Externally the property has a block paved driveway to the front for parking with a gravel area and shrubs.
A good size, low maintenance rear garden with paved patio, gravel area with potted plants and fenced border.
Hartford is home to the fantastic Plessy Woods Country Park and visitors centre. This 100 acre woodland and riverside walk is an intricate network of paths and trails making this a great spot for walkers, cyclists, horse-riders and picnickers.
Within easy reach of the historic thriving market town of Morpeth and the vibrant city of Newcastle, with its excellent shopping and leisure facilities.
Cramlington is just a few miles with Manor Walks, a haven of shopping, dining, cinema and leisure in Cramlington.
Enjoy a short trip to the fantastic Northumberland coastline and explore the beautiful beaches of Seaton Sluice, Whitley Bay and Tynemouth. Bedlingtonshire parkland Golf Course is also close at hand.
Council Tax Band: D
Tenure: Freehold
Entrance Hallway
Composite front door leading to the hallway. The hallway has stairs up to the first floor, radiator and access to ground floor rooms.
Lounge (4.96m x 3.95m)
A bright room with dual aspect double glazed windows to the front and side elevation, feature open fire with cast iron and tiling, wood surround, TV point, radiator.
Kitchen (4.06m x 3.66m)
Modern fitted kitchen with granite work surfaces, stainless steel sink unit, gas hob, electric oven, extractor hood, plumbed for dishwasher, space for fridge & freezer, central island, radiator, open to the conservatory, access to a store cupboard and dining room.
Dining Room (3.38m x 2.82m)
With double glazed patio doors to the front elevation, double glazed windows to the side elevation, this is a versatile room which could be utilised as a dining room, paly room or an office.
Double part glazed doors to the conservatory.
Conservatory (6.65m x 2.92m)
A fantastic entertaining space which is open to the kitchen. Double glazed with French doors to the rear garden.
Utility Room & WC
With plumbing for washing machine, space for tumble dryer. Low level wc, wash hand basin, radiator.
Bedroom One (3.95m x 3.05m)
Ground floor bedroom with double glazed window to the rear elevation, radiator and door to the en-suite shower room.
En-Suite
En-suite shower room with low level w/c, pedestal wash hand basin, shower cubical, double glazed window.
Bedroom Two (3.65m x 3.20m)
With double glazed window to the front elevation, fitted wardrobes, radiator.
This room is currently being used as a dressing room. An opening has been created between bedroom one and two. This can easily be reinstated to create two bedrooms.
First Floor Landing
Access to bathroom and bedrooms three and four.
Bedroom Three (3.70m x 3.66m)
Double glazed window to the front elevation, fitted wardrobes with mirror doors, radiator.
Bedroom Four (3.94m x 2.75m)
Double glazed window to the rear elevation, radiator.
Bathroom (2.20m x 1.98m)
With velux window, low level wc, pedestal wash hand basin, panel bath, storage cupboard.
External
A block paved driveway to the front elevation. Low maintenance garden with gravel and mature shrubs and trees.
Good size rear garden with paved patio and gravel areas.
Property info
For more information about this property, please contact
Pattinson - Bedlington, NE22 on +44 1670 719246 * (local rate)
Disclaimer
Property descriptions and related information displayed on this page, with the exclusion of Running Costs data, are marketing materials provided by Pattinson - Bedlington, and do not constitute property particulars. Please contact Pattinson - Bedlington for full details and further information. The Running Costs data displayed on this page are provided by PrimeLocation to give an indication of potential running costs based on various data sources. PrimeLocation does not warrant or accept any responsibility for the accuracy or completeness of the property descriptions, related information or Running Costs data provided here.
































.png)

