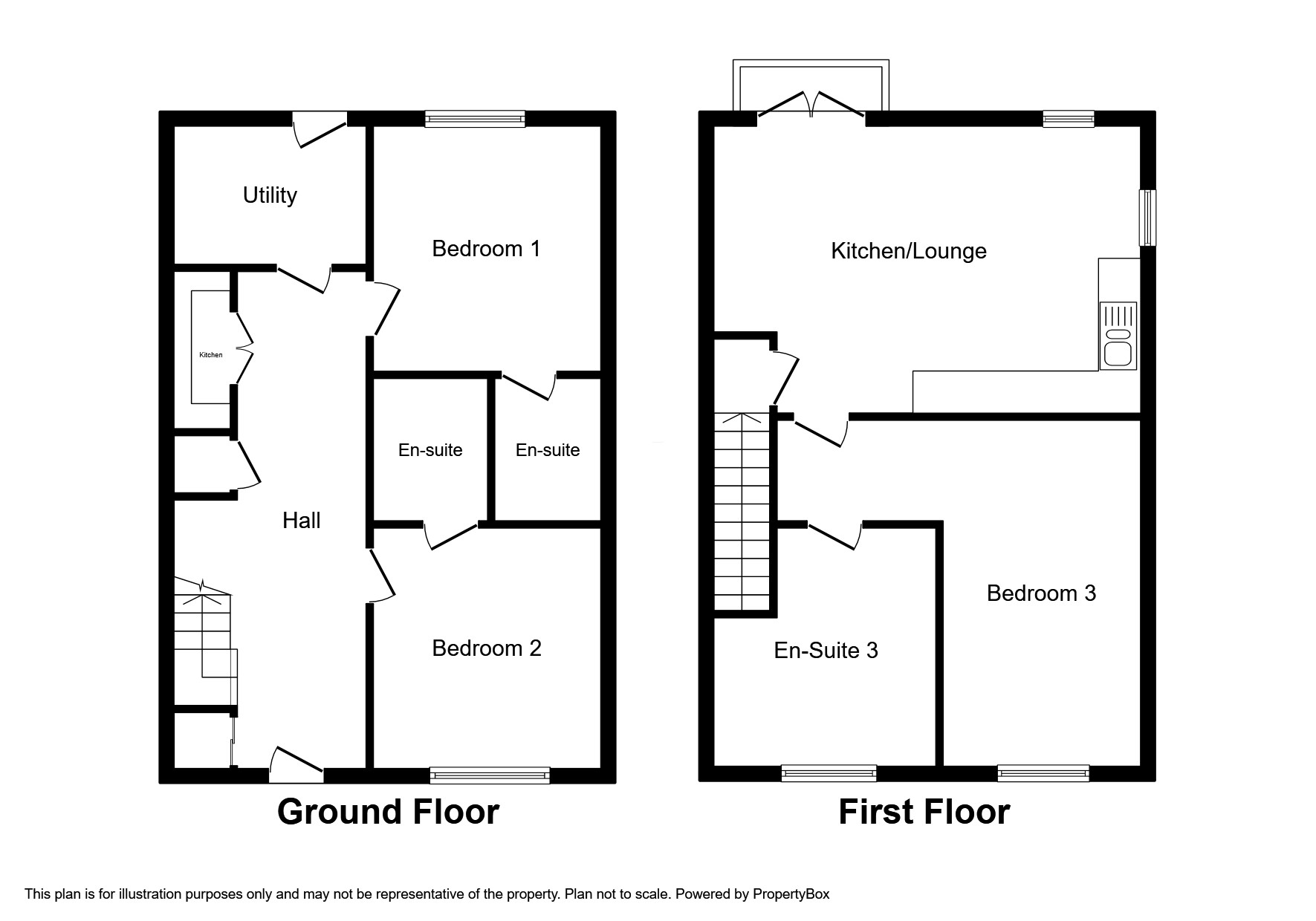Terraced house for sale in Felton, Morpeth NE65
* Calls to this number will be recorded for quality, compliance and training purposes.
Property features
- Three Bedrooms
- End Terrace Property
- Desirable Location
- Parking For Multiple Vehicles
- Open Aspect Rear Garden
Property description
Summary
Pattinson Estate Agents welcomes to the market this very well presented three bedroom, end terrace property situated on Burgham Park Golf Course. With the A1 close by this allows commuting to the North and South with ease. Neighbouring towns including Alnwick and Morpeth have so much to offer with their beautiful parks and scenic walks. Alnwick is very famous from Harry Potter as this was set in Alnwick Castle and gardens. There are lots of local amenities including transport links, supermarkets, pubs and restaurants, Ofsted approved schooling, leisure facilities and much more.
**This is currently a leasehold property however we have been advised it will be sold as freehold"
Please note the property has been run as a successful holiday let and has the potential to be carried on this way or to have as a beautiful home. The home can be purchased with all the contents if desired. Not only are you on the grounds of the beautiful golf course but there is also some added benefits to the grounds for the first year after purchasing the home.
The accommodation briefly comprises of: Entrance hallway, two downstairs bedrooms both with en-suites, utility room, first floor landing, open plan lounge and kitchen/diner, master bedroom with en-suite. Externally to the front there is a large driveway suitable for multiple vehicles. To the rear there is an open aspect garden mostly laid to lawn and a patio area perfect for entertaining and al-fresco dining.
For more information or to arrange your viewing please contact the Morpeth Office. Video Tour available!
Council Tax Band: E
Tenure: Leasehold
Length Of Lease: Will be freehold upon purchase
Entrance Hall
With Karndean flooring, stairs to first floor. Two large built in storage cupboards, oak internal doors throughout and door to the rear of the property.
Bedroom Two
Double glazed of front elevation, tv point, under floor heating, carpeted flooring, oak door leading into the en-suite.
En-Suite (Bedroom Two)
Fitted with concealed cistern wc, pedestal hand wash, panelled bath with shower over and glass splash screen, heated towel rail, tiled walls and flooring.
Bedroom Three
Double glazed window of rear elevation, tv point, under floor heating, carpeted flooring, Oak door leading into the en-suite.
En-Suite (Bedroom Three)
Fitted with concealed cistern wc, pedestal hand wash, panelled bath with shower over and glass splash screen, heated towel rail, tiled walls and flooring.
Utility Room
Plumbed for washing machine, built in storage cupboard Upvc door leading out to the rear, Karndean flooring.
First Floor Landing
Carpeted flooring, Oak door leading into the open plan living area.
Bedroom One
Double glazed window of front elevation, tv point, under floor heating, carpeted flooring, Oak door leading into the en-suite.
En-Suite (Bedroom One)
Fitted with low level wc, pedestal hand wash, panelled bath, shower cubicle, heated towel rail, double glazed window of front elevation, tiled walls and flooring.
Open Plan Living
Open plan lounge, dining area and kitchen. The kitchen is fitted with a range of wall and base units with roll top work surfaces, stainless steel sink and a half with drainer and mixer tap, integral fridge and freezer, integral dishwasher, integral oven and ceramic hob with wall mounted hood extractor, double glazed window and Karndean flooring that runs through the whole room. Additional double glazed window in the dining area and patio doors leading out onto a balcony from the lounge where there is a log burner stove and tv point. Oak door leading into the bedroom.
Externally
Externally to the front there is a large driveway suitable for multiple vehicles. To the rear there is an open aspect garden mostly laid to lawn and a patio area perfect for entertaining and al-fresco dining.
Property info
For more information about this property, please contact
Pattinson - Morpeth, NE61 on +44 1670 719248 * (local rate)
Disclaimer
Property descriptions and related information displayed on this page, with the exclusion of Running Costs data, are marketing materials provided by Pattinson - Morpeth, and do not constitute property particulars. Please contact Pattinson - Morpeth for full details and further information. The Running Costs data displayed on this page are provided by PrimeLocation to give an indication of potential running costs based on various data sources. PrimeLocation does not warrant or accept any responsibility for the accuracy or completeness of the property descriptions, related information or Running Costs data provided here.




























.png)