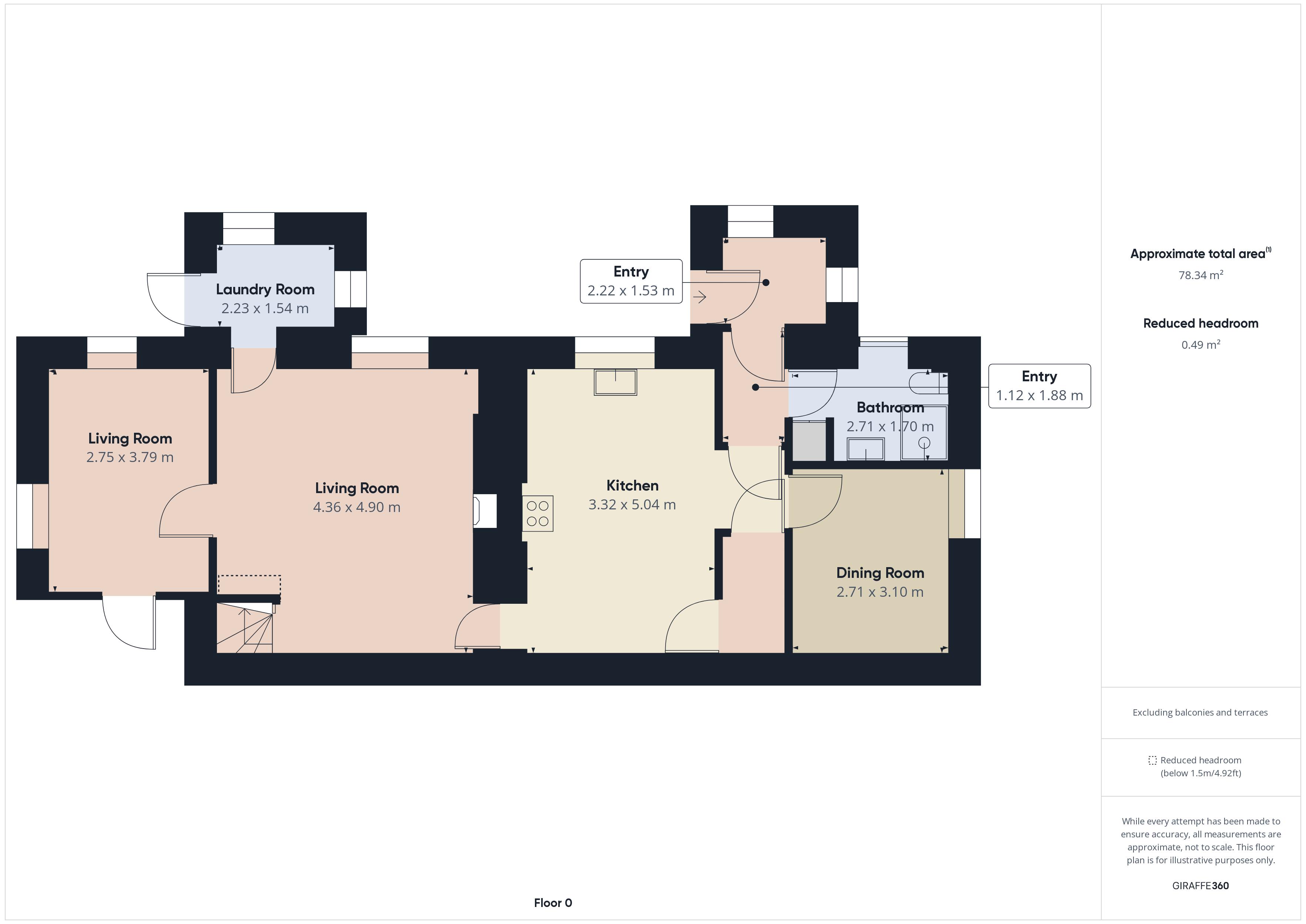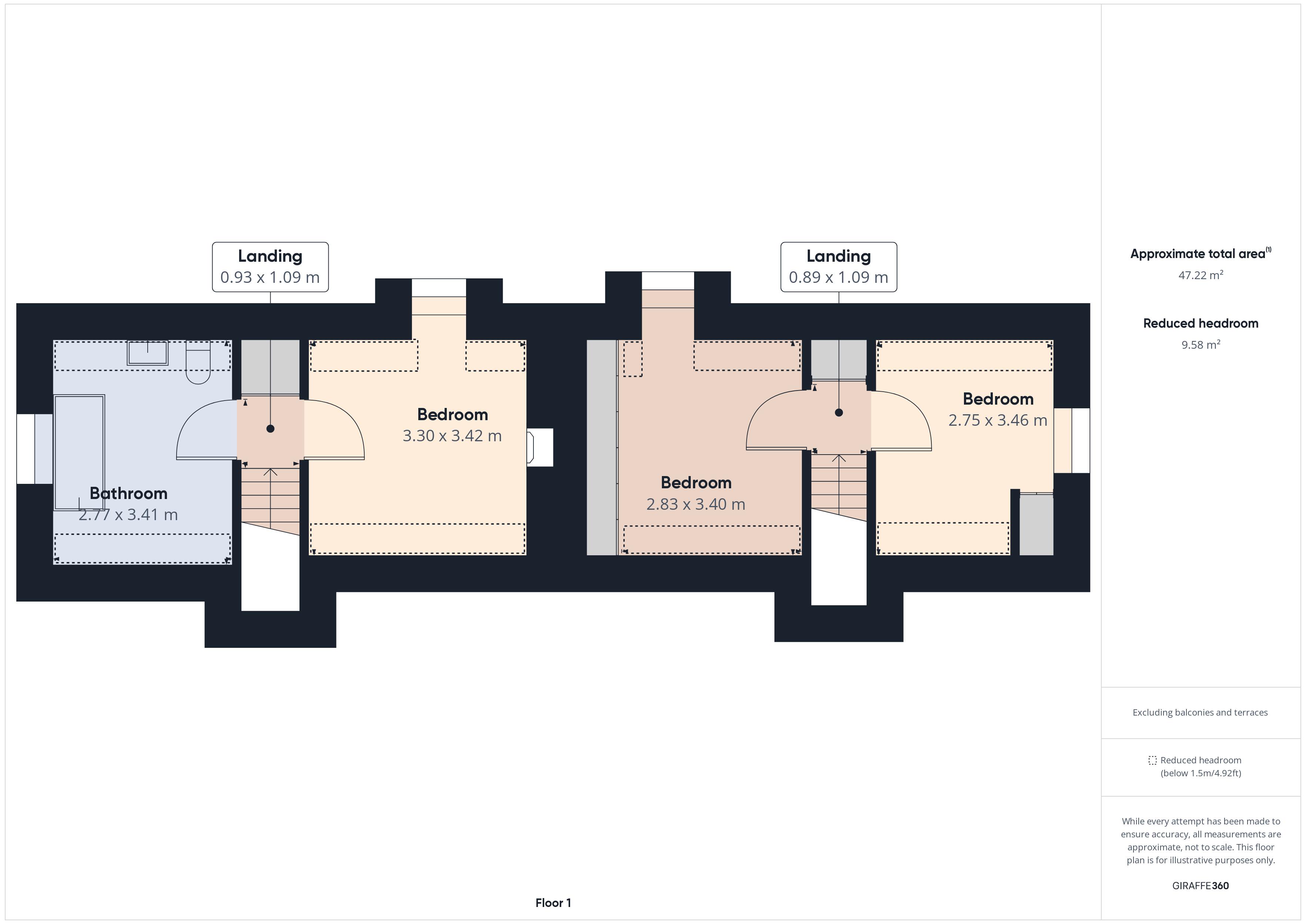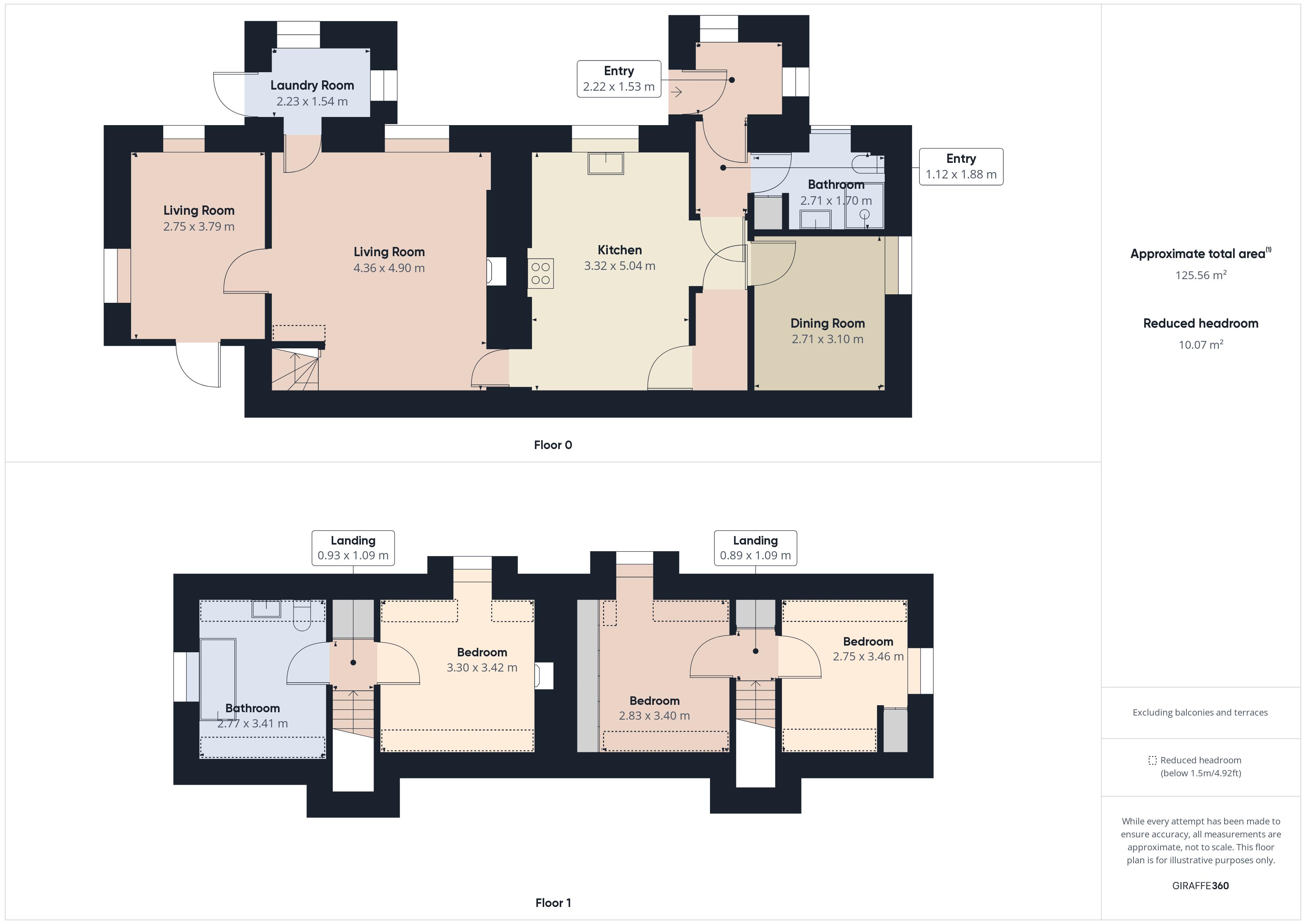Cottage for sale in Kennethmont, Huntly AB54
* Calls to this number will be recorded for quality, compliance and training purposes.
Property description
Charming country cottage in enviable rural location.
Generous outdoor space with stunning views of tap o'north.
Call Gary on to arrange a viewing.
We are delighted to offer to the market this charming and very cosy detached rural cottage that oozes character while offering very versatile accommodation over two levels. Previously two separate dwellings, Westburn has been very thoughtfully converted and is the perfect mix of traditional features such as timber latch doors, deep window sills and modern amenities benefitting from oil fired central heating, double glazing and multifuel stove. It is set withing a generous feu and enjoys privacy and open views of the surrounding countryside. The property is in excellent order and beautifully presented throughout so move in ready. This has been a much loved home and that is evident the minute you walk through the door. We highly recommend viewing to fully appreciate what a superb property this is.
Location
"Westburn" is situated on a quiet rural road between the villages of Kennethmont and Rhynie with the larger town of Huntly approximately 7 miles away.
Primary education is available at Kennethmont and secondary at Gordon School Huntly. Huntly also offers a wide range of amenities including shops, supermarkets, medical centre and hospital. It also offers a rail link on the Aberdeen to Inverness line as does Insch which is also a short drive from the property.
Accommodation
Vestibule, hall, lounge, dining room, dining kitchen, utility room, study/bedroom 4, three further bedrooms, bathroom and shower room.
Directions
Travelling north on the A96, take the left turning to Oyne on the B9002 and continue past Insch and into Kennethmont. Continue through the village and continue out on the B9002. Approximately 1/2 a mile out take a left turning sign posted for Rhynie. Continue along this road and the property is on the right hand side immediately over the bridge.
Vestibule (7' 3'' x 5' 0'' (2.22m x 1.53m))
A good sized dual aspect vestibule with ample room for pet beds, coats and footwear, access to the main hallway from here via the partial glazed door, traditional wood panelling and the floor is finished in a stone coloured ceramic tiling.
Entrance Hallway
This delightful hallway is accessed via the very attractive half glazed wooden door and gives access to the kitchen and shower room. It is brightly decorated and the ceramic tiled floor continues.
Kitchen/Diner (16' 6'' x 10' 11'' (5.04m x 3.32m))
If you are looking for something a little special then this kitchen will not disappoint. Fitted with a wide range of wall and base units in a cream gloss that are complimented by the wood effect side panels and matching work surface. The central island has further storage including deep drawers with sectional compartments and offers an excellent preparation and informal dining area. Integrated appliances include the electric range cooker with lpg gas rings, dishwasher and there is space for a free standing fridge freezer. The ceramic sink and drainer are situated in the perfect spot with a view of the front garden, the window has a deep sill and allows lots of daylight to stream in making the kitchen lovely and bright. For further storage there is a single fitted store for larger household items and the timber latched door leads to the second staircase. Stone style ceramic flooring continues.
Dining Room (10' 2'' x 8' 11'' (3.10m x 2.71m))
Situated next to the kitchen this delightful room with window to the side and deep sill currently offers a super formal dining room that is perfect for every day dining or entertaining. This room could also be used as another double room if needed with the shower room just next door, perfect for elderly guests staying over. The room is decorated in fresh white tones and the ceramic flooring continues.
Lounge (16' 1'' x 14' 4'' (4.90m x 4.36m))
A very spacious yet cosy lounge with plenty of room for soft seating, the feature wall has a wood burning stove set in a traditional fireplace with a slate hearth and finished with a beige wooden mantle providing extra warmth on those colder days. There is also recessed book/display shelving. The first staircase is access from the lounge and gives access to bedroom one and the family bathroom. Fully carpeted.
Shower Room (8' 11'' x 5' 7'' (2.71m x 1.70m))
The shower room is situated near the vestibule in the entrance hallway. This light and airy room has a corner enclosure with mains shower, wash hand basin, WC and large frosted window to the front of the property. There is a wall mounted cabinet, mirror and shelf, the single fitted airing cupboard also houses the private water system. The shower room flooring is finished in a pebble style vinyl.
Study (12' 5'' x 9' 0'' (3.79m x 2.75m))
A superb room with dual aspect windows and seating offering a view of the river and garden and flooding the room with natural light. Currently providing the perfect home office area, this room could also be used as another double bedroom if required. There is a large walk in cupboard offering excellent storage and the room is very tastefully decorated with neutral fully fitted carpet.
Laundry Room (7' 4'' x 5' 1'' (2.23m x 1.54m))
The second vestibule has been cleverly converted to provide a very useful laundry room with plumbing and housing for a washing machine and tumble dryer. This is a dual aspect space again so lovely and bright with additional access to the outside. There is plenty of space to dry laundry and store household products, and the floor is finished with a ceramic tiling.
Landing One (3' 7'' x 3' 1'' (1.09m x 0.93m))
This bright landing gives access to bedroom one and the gorgeous family bathroom, there is a Velux window here and a fitted store at the top of the stairs with a traditional timber latch door.
Bedroom 1 (11' 3'' x 10' 10'' (3.42m x 3.30m))
A bright and spacious room with south facing dormer window offering plenty of light and super views. The feature wood panelled wall incorporates a traditional cast iron fireplace and there is plenty of space for low level furniture. The room is freshly decorated and fully carpeted.
Family Bathroom (11' 2'' x 9' 9'' (3.41m x 2.97m))
An impressive and spacious family bathroom with a roll top free standing bath and shower attachment, perfectly situated where you can relax and enjoy the private view of the river, wash hand basin and WC. There is a good sized display unit for products and towel storage, wall mounted cabinet and the floor is finished in a pebble style vinyl.
Landing 2 (3' 7'' x 2' 11'' (1.09m x 0.89m))
Accessed via the kitchen is the second fully carpeted staircase with oak handrail that gives access to bedroom two and three. There is a fitted store/airing cupboard with the hot water tank at the top of the stairs and the Velux window provides more stunning views and lots of natural daylight.
Bedroom 2 (11' 2'' x 9' 3'' (3.40m x 2.83m))
Bedroom two has currently been turned into the perfect dressing room. This is a good sized double enjoying a stunning view from the window. Fitted full width sharps white wardrobe providing a good range of shelved and hanging storage with a dressing table to match. There is ample space here for a double bed, decorated in pink and white and fully carpeted.
Bedroom 3 (11' 4'' x 9' 0'' (3.45m x 2.75m))
This is another characterful bedroom with a stunning view of the Tap o' Noth, how amazing would it be to wake up to such beautiful scenery in all seasons. This double room has a fresh and light feel with a fitted single wardrobe and is fully carpeted.
Outside
There is parking here for several vehicles with gated access. Stepping through the gated archway brings you to the front of the property which is a secure and private area which has a mixture of slate paving and stone chippings just perfect for outdoor dining furniture and seating to sit and admire the wildlife. This can be brightened in spring and summer with an selection of pots and planters. The second gated archway takes you to a delightful garden with mature lawn that is complimented by trees and shrubs along with areas for seating to enjoy peace and tranquillity beside the river.
What a glorious spot.
Outbuildings
To the rear of property there is a stone outbuilding split into four sheds with power and light, log store and timber shed.
Property info
For more information about this property, please contact
Re/Max City & Shire, AB32 on +44 1224 939245 * (local rate)
Disclaimer
Property descriptions and related information displayed on this page, with the exclusion of Running Costs data, are marketing materials provided by Re/Max City & Shire, and do not constitute property particulars. Please contact Re/Max City & Shire for full details and further information. The Running Costs data displayed on this page are provided by PrimeLocation to give an indication of potential running costs based on various data sources. PrimeLocation does not warrant or accept any responsibility for the accuracy or completeness of the property descriptions, related information or Running Costs data provided here.

























































.png)
