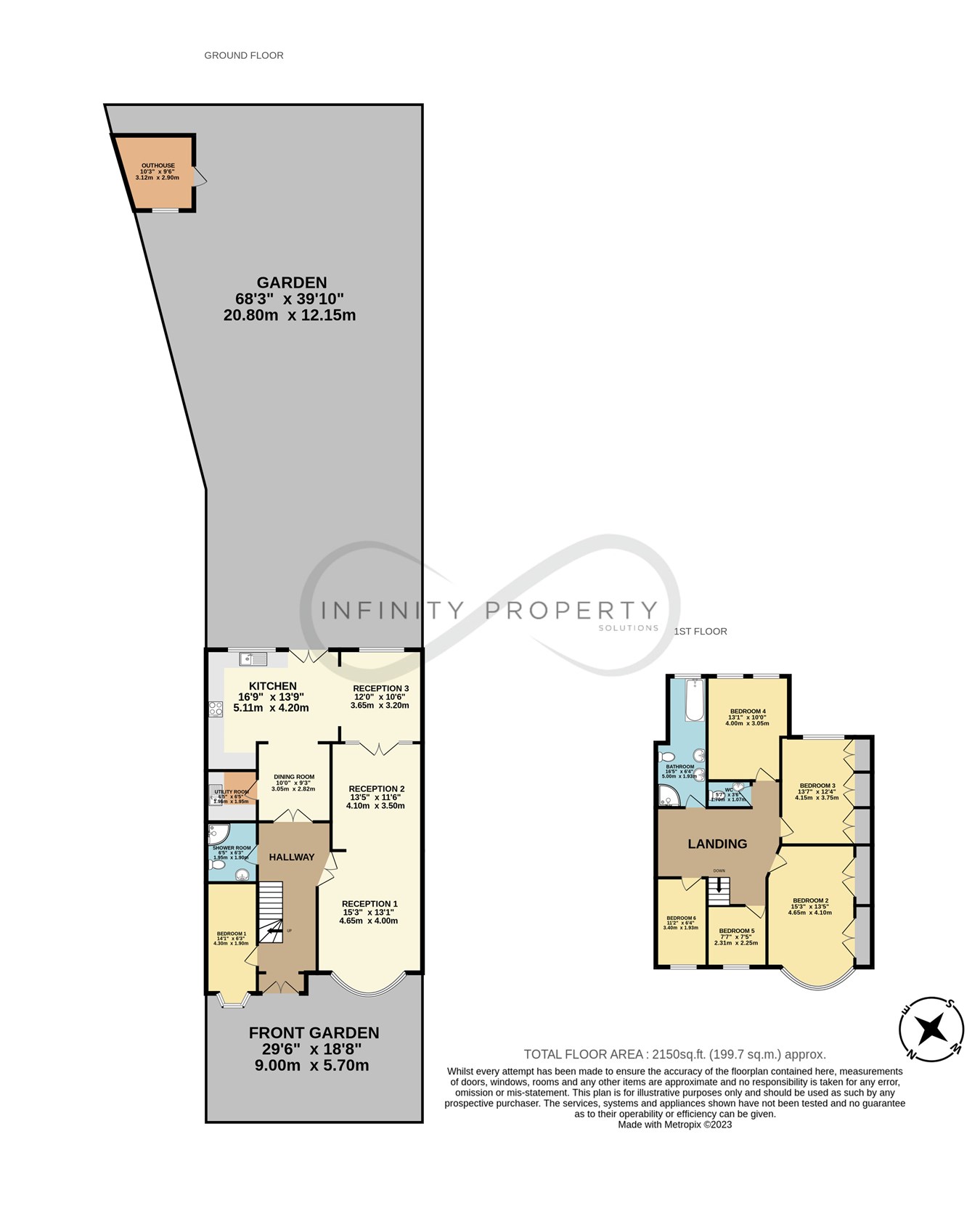End terrace house for sale in Wykeham Road, Harrow HA3
* Calls to this number will be recorded for quality, compliance and training purposes.
Property features
- 6 Bedroom End Of Terrace House
- Ground Floor Bathroom & WC
- Through Lounge
- Mature Garden With Patio
- 3rd Separate WC
- Luxurious Bathroom With Double Vanity
- South Facing Garden
- Gazebo With BBQ
- Driveway For 2 Cars
- Double Story Side Extension
Property description
Upon entering, you are greeted by a spacious hallway which leads to various areas of the ground floor. Double doors open up to an impressive bright and airy through lounge complimented with large circular bay windows. The contemporary kitchen and breakfast room boasts granite worktops and comes equipped with integrated appliances, including a dishwasher. The third reception room stems off the kitchen area and is the perfect chill out zone. The ground floor also comes with a bedroom or study, providing flexibility for various living arrangements. A huge added bonus to the ground floor is a shower room and WC for added functionality as well as a utility room.
On the first floor, you'll discover a luxurious bathroom with double vanity and a separate shower and WC. In addition, the first floor comes with a separate WC. All 5 bedrooms on this level offer ample space and comfort and provide a serene retreat for relaxation.
One of the standout features of this residence is the mature garden that graces the property, featuring a patio that tapers outwards, providing a perfect spot for outdoor enjoyment. The garden is South facing, ensuring plenty of sunlight throughout the day. An inviting gazebo with a custom BBQ and lights adds an element of sophistication, creating an ideal space for entertaining guests or enjoying family gatherings.
Practicality meets luxury with the inclusion of an outhouse equipped with lighting and power, offering additional storage or a versatile space for various purposes. The property also comes with parking space for two cars, a valuable commodity in any urban setting.
Security is a top priority, as evidenced by the inclusion of a security alarm system, providing peace of mind for you and your family.
Architecturally enhanced, this residence boasts a double-storey side extension and single-storey rear and first-floor rear extensions, showcasing a commitment to modern living standards. These extensions not only increase the overall square footage but also contribute to the aesthetic appeal of the property.
This 6-bedroom end of terrace house is a testament to luxury living, offering a perfect blend of classic elegance and contemporary convenience. With its spacious interiors, well designed garden, and thoughtful extensions, this home provides a rare opportunity to experience the epitome of modern living.
Ground Floor
Front Garden
9.00m x 5.70m (29' 6" x 18' 8")
Reception 1
4.00m x 4.65m (13' 1" x 15' 3")
Reception 2
3.50m x 4.10m (11' 6" x 13' 5")
Reception 3
3.20m x 3.65m (10' 6" x 12' 0")
Bedroom 1
1.90m x 4.30m (6' 3" x 14' 1")
Bathroom
1.95m x 1.90m (6' 5" x 6' 3")
Dining Room
2.82m x 3.05m (9' 3" x 10' 0")
Utility Room
1.95m x 1.96m (6' 5" x 6' 5")
Kitchen
5.11m x 4.20m (16' 9" x 13' 9")
Garden
12.15m x 20.80m (39' 10" x 68' 3")
Outhouse
2.90m x 3.12m (9' 6" x 10' 3")
First Floor
Bedroom 2
4.10m x 4.65m (13' 5" x 15' 3")
Bedroom 3
3.75m x 4.15m (12' 4" x 13' 7")
Bedroom 4
3.05m x 4.00m (10' 0" x 13' 1")
WC
1.07m x 1.70m (3' 6" x 5' 7")
Bathroom
1.93m x 5.00m (6' 4" x 16' 5")
Bedroom 5
2.25m x 2.31m (7' 5" x 7' 7")
Bedroom 6
1.93m x 3.40m (6' 4" x 11' 2")
Property info
For more information about this property, please contact
Infinity Property Solutions, HA3 on +44 20 8115 1823 * (local rate)
Disclaimer
Property descriptions and related information displayed on this page, with the exclusion of Running Costs data, are marketing materials provided by Infinity Property Solutions, and do not constitute property particulars. Please contact Infinity Property Solutions for full details and further information. The Running Costs data displayed on this page are provided by PrimeLocation to give an indication of potential running costs based on various data sources. PrimeLocation does not warrant or accept any responsibility for the accuracy or completeness of the property descriptions, related information or Running Costs data provided here.
































.png)

