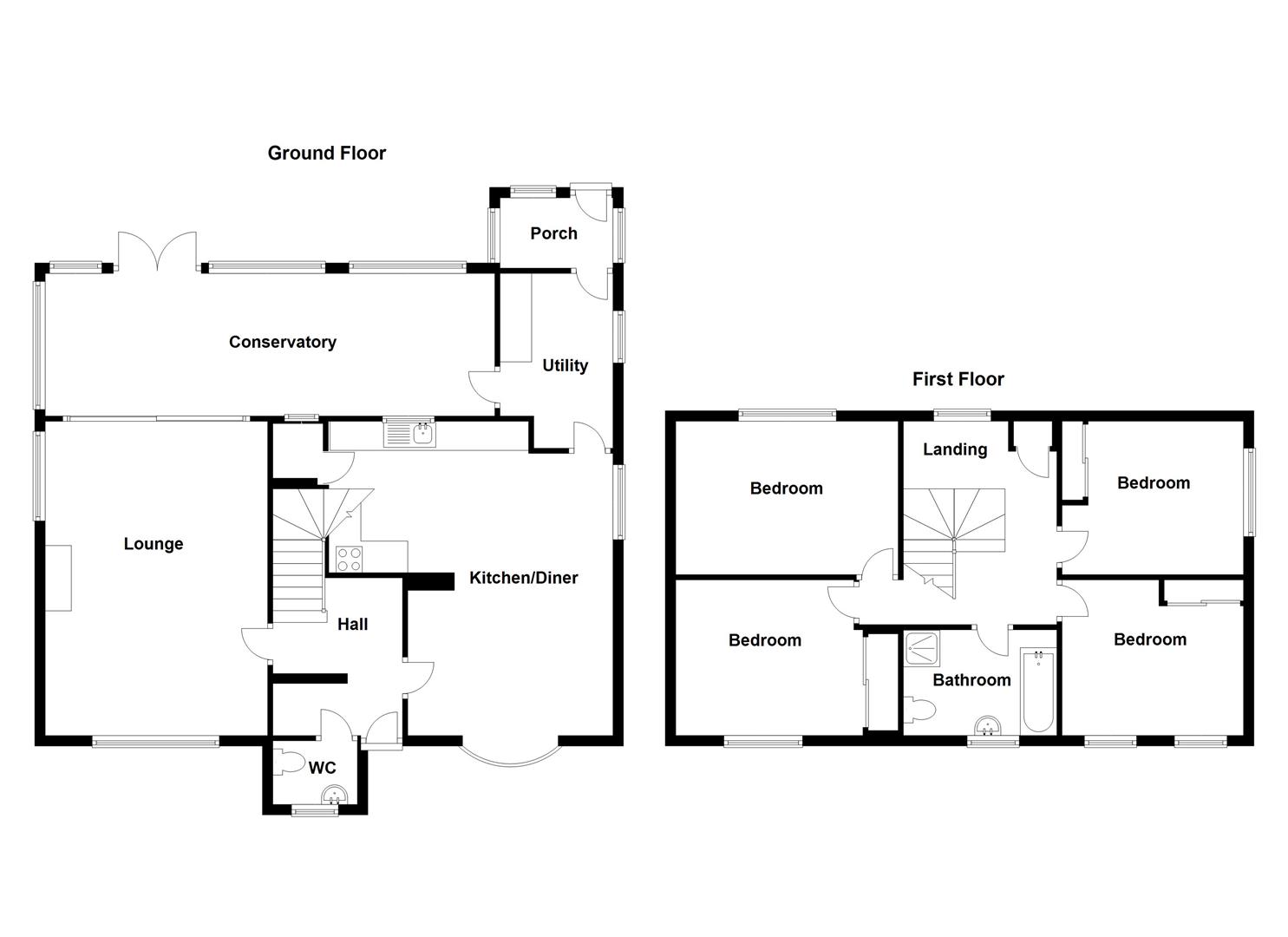Detached house for sale in Pilton Road, North Luffenham, Oakham LE15
* Calls to this number will be recorded for quality, compliance and training purposes.
Property features
- Individual detached family home with no chain
- Rural setting yet highly accessible
- Approximately 3 miles from Rutland Water
- Agricultural Tie for occupation restriction
- Living room and sun room/conservatory
- 4 double bedrooms, open plan kitchen diner/family room
- Approximately 1/3 acre with additional land by negotiation
Property description
An opportunity to acquire an individual family home in a rural, yet highly accessible location with open field views to all sides and sitting in a plot of approximately 1/3 acre with the possibility to purchase additional surrounding land. Just about 3 miles from Rutland Water and all the facilities and activities that offers, with local pubs within 1 mile, Ivydene is a rare find. Offering spacious accommodation with gated access to wide driveway allowing for plenty of parking and a double garage, the property has been in the family for many years and offers a great opportunity for life in the countryside without being too remote. Benefitting from replacement double glazing, a recently installed gas boiler (Bottled Gas at present) and a lift to the first floor, the accommodation comprises covered porchway, reception hall, cloakroom, lovely sitting room with dual aspect and open fire facility, sun room/conservatory running the back of the property enjoying lovely views, open plan kitchen dining/family room, utility & rear lobby. To the first floor there are 4 double bedrooms all with built in wardrobes and the family bathroom. The property is been sold with no chain but the property does have an Agricultural Tie for occupation. (See notes below)
Recess Porchway
Reception Hall
Sitting Room (6.4m x 4.37m (20'11" x 14'4"))
Sun Lounge/Conservatory (8.5m x 2.62m (27'10" x 8'7"))
Utility (2.77m x 1.8m (9'1" x 5'10"))
Rear Lobby
Open Plan Kitchen Diner
Kitchen Area (5.54m x 2.95m)
Dining Area (3.96m x 3.12m (12'11" x 10'2" ))
First Floor Landing
Bedroom (4.29m x 3.02m (14'0" x 9'10"))
Bedroom (3.58m x 3.15m (11'8" x 10'4" ))
Bedroom (3.66m x 2.97m (12'0" x 9'8" ))
Bedroom (3.53m x 2.97m (11'6" x 9'8" ))
Bathroom (2.9m x 1.93m (9'6" x 6'3" ))
External Details
The property sits relatively central in a plot of approximately 1/3 acre and is approached via a 5 bar gate with a tarmac driveway providing ample parking for numerous vehicles and leading to a double garage. Gardens are to all sides of the property with open aspect and views to the rear towards North Luffenham St John the Baptist Church.
Council Tax
Rutland District Council - Tax Band D
Agents Notes
Additional land in available by separate negotiation.
Agricultural Occupancy Restriction
Attention to any potential buyer is drawn to the condition placed on the property when first granted Planning Permission in 1971 which states; ''The occupation of the dwelling shall be limited to a person employed or last employed locally in agriculture as defined by Section 221 (1) of the Town and Country Planning Act 1962 or in forestry, or a dependant of such person residing with him (but including a widow or widower of such a person).'' Further details are available from Richardson .
Viewing
Strictly by appointment with Richardson or
Property info
For more information about this property, please contact
Richardson Chartered Surveyors, PE9 on +44 1780 673946 * (local rate)
Disclaimer
Property descriptions and related information displayed on this page, with the exclusion of Running Costs data, are marketing materials provided by Richardson Chartered Surveyors, and do not constitute property particulars. Please contact Richardson Chartered Surveyors for full details and further information. The Running Costs data displayed on this page are provided by PrimeLocation to give an indication of potential running costs based on various data sources. PrimeLocation does not warrant or accept any responsibility for the accuracy or completeness of the property descriptions, related information or Running Costs data provided here.
























.png)
