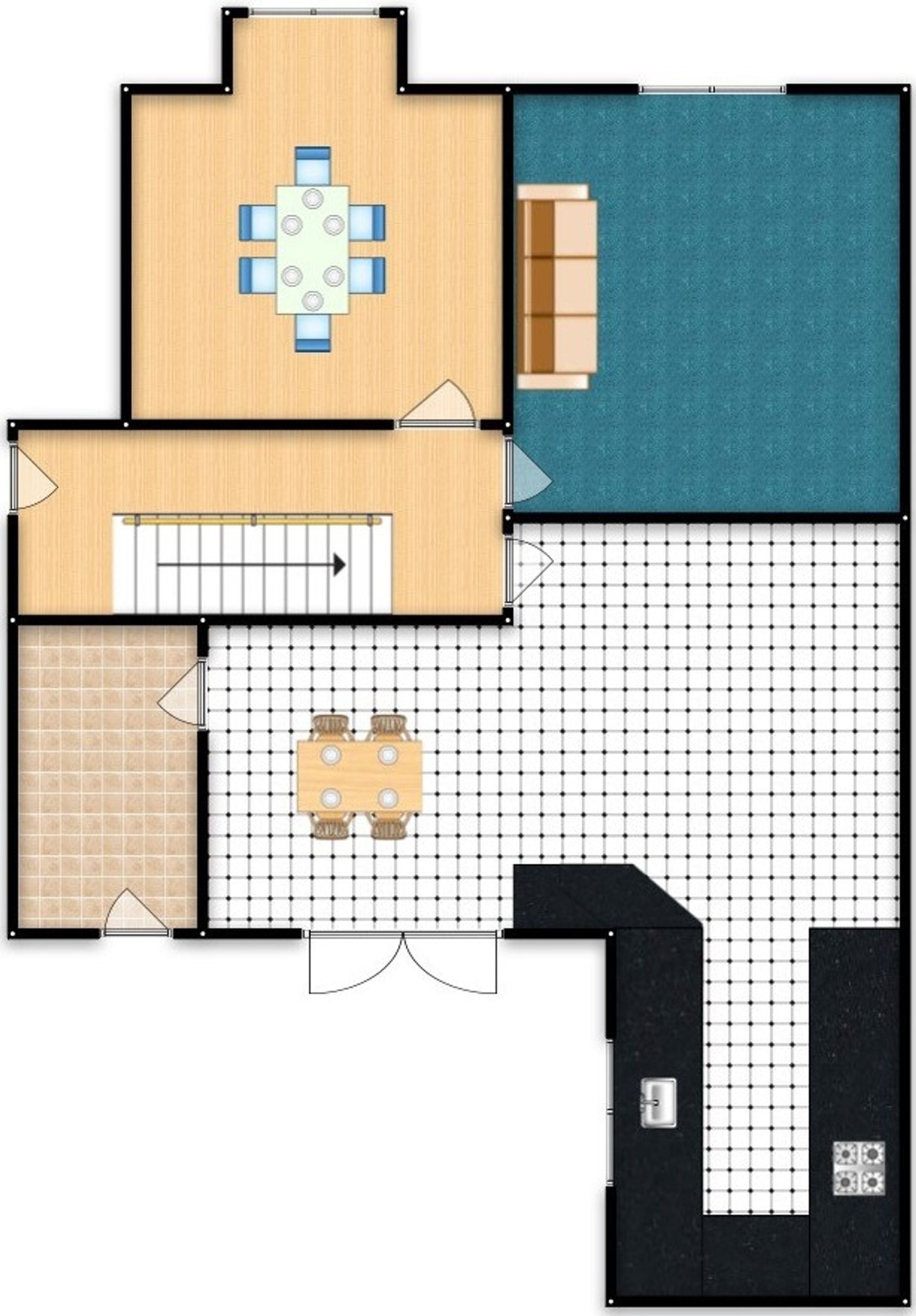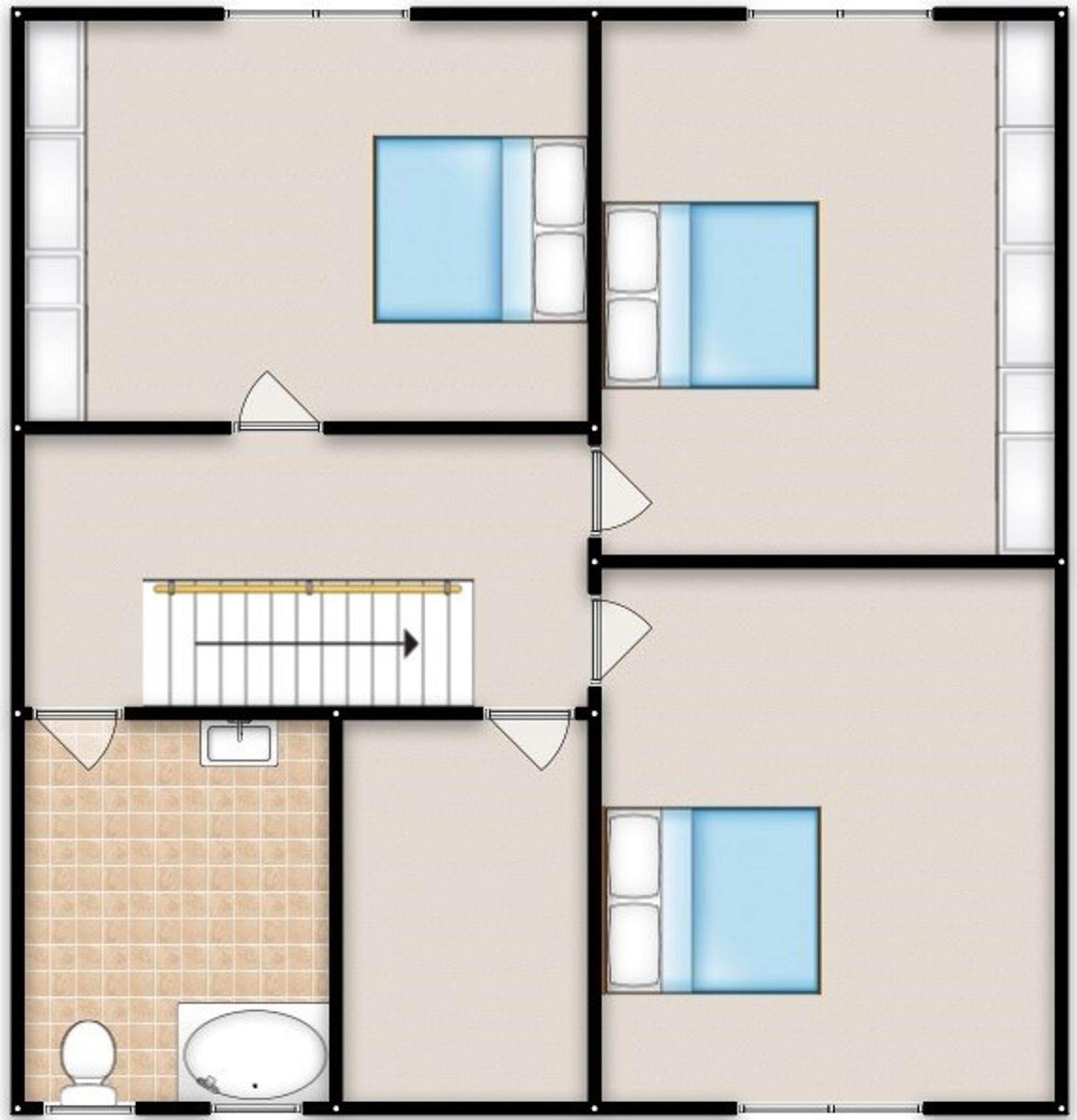Semi-detached house for sale in Eccles Old Road, Salford M6
* Calls to this number will be recorded for quality, compliance and training purposes.
Property features
- Prestigious Four Bedroom Semi-Detached Family Home
- Occupying a Generous Plot
- Large, l-Shaped Kitchen Diner with Patio Doors to the Rear
- Three Piece Family Bathroom and the Added Benefit of a Utility Room
- Four Generously Sized Bedrooms
- Great Family Location, Just a Short Walk from Buile Hill Park, Local Schooling and Amenities
- Benefits from a Driveway Stretching from the Front to the Rear, which the Owner Stated has Previously Held up to Ten Cars
- Beautifully Maintained, Mature Gardens to the Front and Rear with Laid-to-Lawn Grass
- Close to Excellent Transport Links Throughout Manchester, Including into Salford Quays, Media City and Manchester City Centre
- Viewing is Essential to Appreciate this Spacious Period Property!
Property description
**Prestigious Four Bedroom Semi-Detached Family Home, Occupying a Generous Plot Just a Short Walk from Buile Hill Park, Local Schooling and Amenities**
Upon entering the property, you go into the porch, which leads into a grand, entrance hallway. This provides access to two spacious reception rooms, with high ceilings and ample space for entertaining. The hallway also flows through to a large, L-shaped kitchen diner. The kitchen boasts ample storage space and countertop area, perfect for those who enjoy cooking and entertaining guests. Additionally, the patio doors at the rear of the kitchen allow for effortless integration between indoor and outdoor living spaces, creating an idyllic setting for summer gatherings. The property also benefits from a utility room which is accessible from the kitchen.
As you head upstairs, from the landing you will find four generously sized bedrooms that provide ample space for rest and relaxation, along with a spacious, three-piece family bathroom.
Set back from the road, the property occupies a generous plot. The beautifully maintained, mature gardens to the front and rear of the property feature laid-to-lawn grass and offer an oasis of tranquillity, perfect for relaxation and outdoor activities. The property also boasts a driveway that stretches from the front to the rear and has previously held up to ten cars, offering abundant off-street parking.
The house is conveniently located close to excellent transport links throughout Manchester, including easy access to Salford Quays, Media City, and Manchester City Centre. This allows residents to easily explore and enjoy the range of shopping, dining, and entertainment options offered by these vibrant areas. Just a short walk from Buile Hill, local schooling and amenities, this property caters to a growing family.
To fully appreciate the spaciousness and charm of this period property, a viewing is essential. Don't miss your chance to call this family home your own. Contact us today to arrange your viewing!
EPC Rating: C
Porch
A welcoming entryway complete with ceiling light point, wall mounted radiator and laminate flooring.
Lounge (4.87m x 3.64m)
A spacious lounge complete with a ceiling light point, double glazed window and wall mounted radiator. Fitted with carpet flooring.
Dining Room (3.65m x 3.32m)
Complete with a ceiling light point, double glazed window and wall mounted radiator. Fitted with carpet flooring.
Second Dining Room (6.02m x 3.61m)
Complete with two ceiling light points, two wall mounted radiators and tiled flooring.
Kitchen (3.01m x 2.06m)
Featuring fitted wall and base units with space for a freestanding oven and washer. Complete with two ceiling light points, double glazed window and tiled flooring.
Utility (2.46m x 2.29m)
Complete with a ceiling light point, wall mounted radiator and tiled flooring.
Landing
Complete with a ceiling light point, single glazed window and carpet flooring.
Bedroom One (3.64m x 3.31m)
A large first bedroom complete with a ceiling light point, double glazed window and wall mounted radiator. Fitted with carpet flooring.
Bedroom Two (4.87m x 3.09m)
Complete with a ceiling light point, double glazed window and wall mounted radiator. Fitted with laminate flooring.
Bedroom Three (3.60m x 3.28m)
Complete with a ceiling light point, double glazed window and wall mounted radiator. Fitted with carpet flooring.
Bedroom Four (2.39m x 2.11m)
Complete with a ceiling light point, double glazed window and carpet flooring.
Bathroom (2.45m x 2.38m)
A well lit bathroom featuring a three-piece suite including a corner bath with shower over, basin and W.C. Complete with ceiling light point, two double glazed windows and a wall mounted radiator. Fitted with tiled flooring.
Garage (5.67m x 5.74m)
Complete with a new roof. Space for three small cars.
External
Stretching from the front to the rear of the property is a driveway providing off-road parking for up to ten cars with well presented, laid-to-lawn gardens to the front and rear of the property.
Property info
For more information about this property, please contact
Hills, M30 on +44 161 937 9780 * (local rate)
Disclaimer
Property descriptions and related information displayed on this page, with the exclusion of Running Costs data, are marketing materials provided by Hills, and do not constitute property particulars. Please contact Hills for full details and further information. The Running Costs data displayed on this page are provided by PrimeLocation to give an indication of potential running costs based on various data sources. PrimeLocation does not warrant or accept any responsibility for the accuracy or completeness of the property descriptions, related information or Running Costs data provided here.



































.png)


