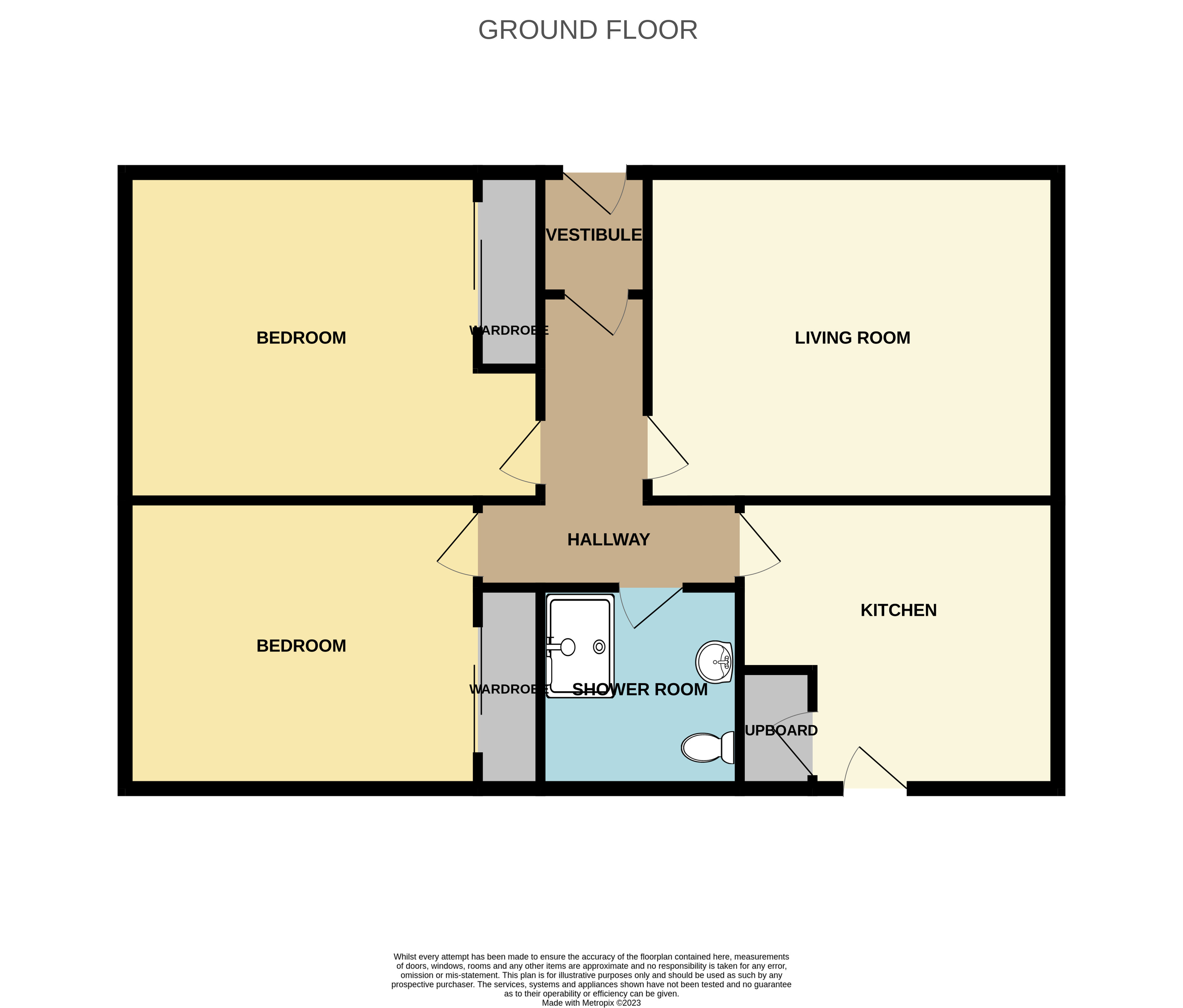Flat for sale in Balmain Street, Montrose DD10
* Calls to this number will be recorded for quality, compliance and training purposes.
Property features
- Private garden
- Wooden shed
Property description
With its location being within walking distance of all the local amenities this property must be viewed to appreciate what it has to offer.
• Ground floor flat
• Lounge: 16'1 x 12'2 (4.92m x 3.72m)
• Master Bedroom: 15'8 x 12'2 (4.83m x 3.72m)
• Bedroom 2: 12'9 x 11'3 (3.93m x 3.44m)
• Shower Room: 7'3 x 7'7 (2.22m x 2.34m)
• Kitchen: 12'9 x 11'2 (3.95m x 3.43m)
• Private garden with shed
Entrance through a uPVC door into vestibule with glass panel door leading to the hallway where there is a radiator.
Lounge: Two front facing windows looking onto Balmain Street, electric fire set on a tiled hearth, tiled mantle and background, tv point, glass shelved alcove and radiator.
Master bedroom: Front facing with window overlooking Balmain Street, radiator, tv point, spacious wardrobe with louvre doors, shelf and hanging rail, the gas meter is housed within the wardrobe.
Bedroom 2: Rear facing with built in wardrobe with sliding doors, shelved and hanging rail, and radiator.
Shower room: Comprising toilet, wash hand basin, vanity mirror with light above, mirrored bathroom cabinet with shelves, window, walk-in shower with electric shower, shower curtain and screen, wet wall to shower area.
Kitchen: Rear facing, uPVC door providing access to the private rear garden, fitted to base and wall units with coordinating worktops incorporating a brown sink with mixer tap, space for dining table, plumbed for automatic washing machine, gas hob, electric oven, under counter space for tumble drier and fridge, tiled splashbacks, laminate flooring, shelved cupboard housing the gas boiler.
Outside: The private rear garden is laid to concrete, raised flower beds, drying green area, outside tap and wooden shed. There is communal access from the rear leading to South Esk Street.
All furniture, ornaments and white goods within the property are available by separate negotiation.
Property info
For more information about this property, please contact
T Duncan & Co, DD10 on +44 1674 448974 * (local rate)
Disclaimer
Property descriptions and related information displayed on this page, with the exclusion of Running Costs data, are marketing materials provided by T Duncan & Co, and do not constitute property particulars. Please contact T Duncan & Co for full details and further information. The Running Costs data displayed on this page are provided by PrimeLocation to give an indication of potential running costs based on various data sources. PrimeLocation does not warrant or accept any responsibility for the accuracy or completeness of the property descriptions, related information or Running Costs data provided here.

































.png)