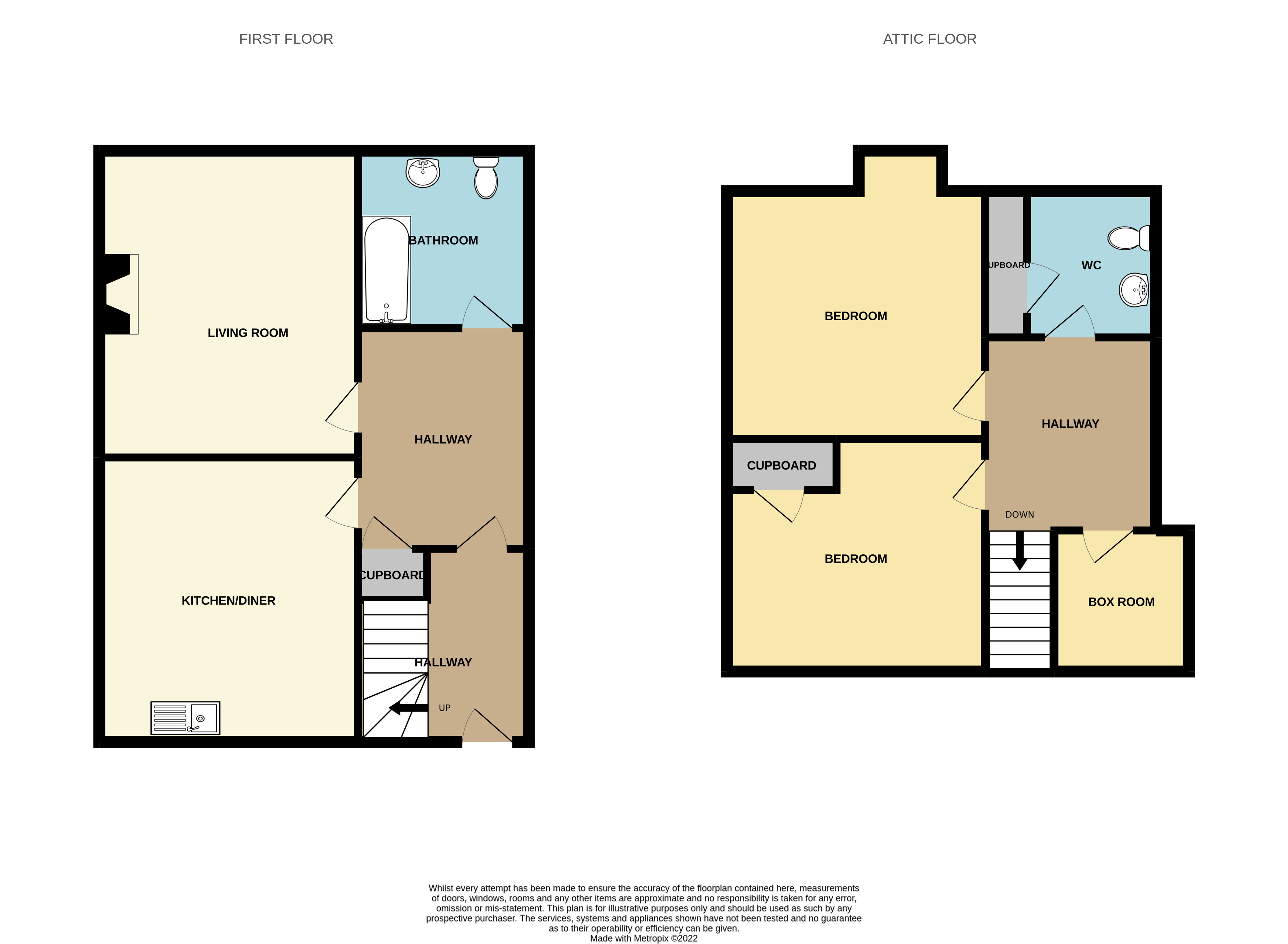Maisonette for sale in Erskine Street, Montrose DD10
* Calls to this number will be recorded for quality, compliance and training purposes.
Property features
- Period features
- Spacious maisonette
- Study/Office
- Brick cellar
Property description
• First floor maisonette
• Kitchen/Dining Room: 12'9 x 14'4 (3.93m x 4.40m)
• Lounge: 14'4 x 14'3 (4.37m x 4.36m)
• Bathroom: 6'3 x 9'10 (1.92m x 3.04m)
• Bedroom 1: 13'10 x 9'9 (4.25m x 3.03m)
• Bedroom 2: 14'3 x 10'0 (4.35m x 3.05m)
• Study/Office: 5'7 x 6'6 (1.75m x 2.01m)
• Cloakroom: 4'9 x 6'5 (1.50m x 1.97m)
Entering into the hallway, which is laid to laminate flooring, radiator, understairs storage cupboard, electric box, and the staircase leading to the upper level.
The kitchen is fitted to base units with coordinating worktops incorporating a stainless-steel sink, electric cooker to be included in the sale, breakfast bar, shelved alcoves, radiator, and lino/cushion flooring.
The lounge is front facing with double glazed window looking onto Erskine Street, traditional cornicing and skirting, gas fire with tiled hearth and wooden shelves and alcove, radiator.
The bathroom has a three-piece white suite with toilet, wash hand basin with vanity unit, double glazed window, bath with electric shower over bath, tiled around the bath with shower screen, radiator, and traditional clothes drier above.
The staircase leads to the upper floor landing giving with Velux window and access to both bedrooms, study and cloakroom.
Bedroom 1 is rear facing with Velux window, electric radiator, shelved cupboard with hanging rail with the other cupboard housing the hot and cold-water tanks.
Bedroom 2 is front facing with electric radiator and double-glazed window.
Study/office with Velux window.
Cloakroom with toilet and wash hand basin and storage cupboard with shelves.
To the outside there is a brick cellar.
Property info
For more information about this property, please contact
T Duncan & Co, DD10 on +44 1674 448974 * (local rate)
Disclaimer
Property descriptions and related information displayed on this page, with the exclusion of Running Costs data, are marketing materials provided by T Duncan & Co, and do not constitute property particulars. Please contact T Duncan & Co for full details and further information. The Running Costs data displayed on this page are provided by PrimeLocation to give an indication of potential running costs based on various data sources. PrimeLocation does not warrant or accept any responsibility for the accuracy or completeness of the property descriptions, related information or Running Costs data provided here.



























.png)