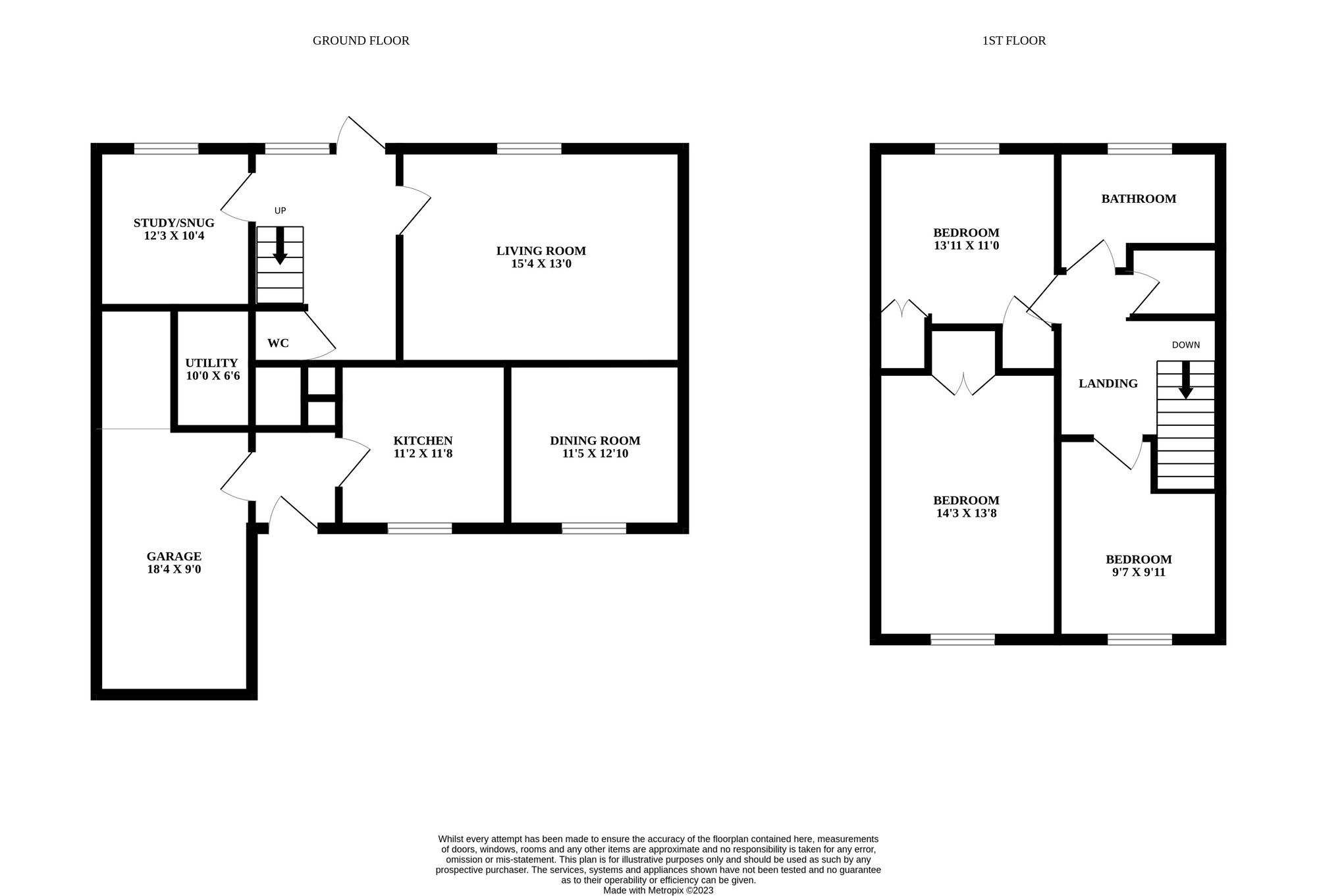Detached house for sale in Ainsworth Close, Swanton Morley NR20
* Calls to this number will be recorded for quality, compliance and training purposes.
Property features
- Guide price: £270,000 - £290,000.
- Chain free
- Spacious living room for relaxation
- Local amenities
- Inviting entrance hall
- Ample off-street parking & garage
- Versatile study/snug as fourth bedroom
- Sought after location
- Stylish dining room
- Delightful patio & generous lawn area
Property description
Guide Price: £270,000 - £290,000. Minors & Brady are delighted to present this exceptional 4-bedroom house, showcasing a perfect blend of elegance, comfort, and outdoor serenity. From the moment you step through the front doors, you will be captivated by the inviting entrance hall that sets the tone for this remarkable property. With a well-appointed kitchen, stylish dining room, and spacious living room, this home offers a seamless flow for both everyday living and entertaining. Upstairs, you will discover three good sized bedrooms and a family bathroom as well as a separate shower room, providing ample space for relaxation and privacy.
Location
This detached house is situated in the heart of Norfolk in the village of Swanton Morley. The villages has a local primary school, village hall, a butchers, a local shop, play parks and other amenities. Being located in Norfolk's beautiful countryside the village benefits from stunning scenic views as well as easily accessible public transport to surrounding towns and villages.
The property
Welcome to this charming 3-bedroom house that exudes elegance and comfort from the moment you step through the front doors. The inviting entrance hall sets the tone, offering a warm welcome to residents and guests alike. Downstairs you have a study/snug which is actually the fourth bedroom providing versatility to be tailored to your own demand.
The well-appointed kitchen is a chef's delight, featuring modern appliances, ample countertop space and plenty of storage for all your culinary needs. Whether it's preparing a quick breakfast or hosting a dinner party, this kitchen provides the perfect backdrop for your culinary adventures. In addition, this property also features a utility room, a great space for housing additional white goods.
Adjacent to the kitchen is the stylish dining room, ideal for intimate family meals or entertaining friends. Its tasteful decor and generous natural light create a pleasant ambiance for memorable dining experiences. Leading on from your kitchen area the property also offers a downstairs cloakroom.
The spacious living room is the heart of the home, where you can relax and unwind after a long day. With its cozy atmosphere, this room is perfect for gathering with loved ones, watching your favourite movies, or curling up with a good book.
Upstairs, you'll find two very generously sized bedrooms and a further, smaller bedroom that offer peaceful retreats for restful nights. Each bedroom boasts comfort and privacy, providing ample space for personalization and relaxation.
The family bathroom is conveniently located on the upper level, featuring modern fixtures and a soothing ambiance for your daily routines.
As you approach the front of the property, you'll be greeted by a vast lawn space, complemented by a charming footpath that leads to the front doors. Shrubs and hedges border the garden, adding a touch of natural beauty and privacy.
To the rear of the house, just off from the back door, a delightful patio area awaits, perfect for al fresco dining or enjoying a morning cup of coffee. Beyond the patio, a generously sized lawn space invites outdoor activities, providing ample room for children to play or for hosting outdoor gatherings.
The rear garden also features a convenient driveway, providing off-street parking for multiple vehicles. In addition, there is a spacious garage, offering a workbench, secure storage for your vehicles or serving as a workshop for diy enthusiasts.
This 4-bedroom house offers a harmonious blend of modern comfort, tasteful design, and outdoor serenity. It presents an excellent opportunity to create a home that embraces both relaxation and entertainment, catering to the needs and desires of discerning homeowners.
Agents note
Minors & Brady understand this to be a freehold property with established connections to the mains electricity, water and drainage systems. This property benefits from double glazing as well as oil fired central heating and off road parking.
Council Tax band: C
EPC Rating: E
Disclaimer
Minors and Brady, along with their representatives, are not authorized to provide assurances about the property, whether on their own behalf or on behalf of their client. We do not take responsibility for any statements made in these particulars, which do not constitute part of any offer or contract. It is recommended to verify leasehold charges provided by the seller through legal representation. All mentioned areas, measurements, and distances are approximate, and the information provided, including text, photographs, and plans, serves as guidance and may not cover all aspects comprehensively. It should not be assumed that the property has all necessary planning, building regulations, or other consents. Services, equipment, and facilities have not been tested by Minors and Brady, and prospective purchasers are advised to verify the information to their satisfaction through inspection or other means.
Property info
For more information about this property, please contact
Minors & Brady, NR19 on +44 1362 357368 * (local rate)
Disclaimer
Property descriptions and related information displayed on this page, with the exclusion of Running Costs data, are marketing materials provided by Minors & Brady, and do not constitute property particulars. Please contact Minors & Brady for full details and further information. The Running Costs data displayed on this page are provided by PrimeLocation to give an indication of potential running costs based on various data sources. PrimeLocation does not warrant or accept any responsibility for the accuracy or completeness of the property descriptions, related information or Running Costs data provided here.





























.png)
