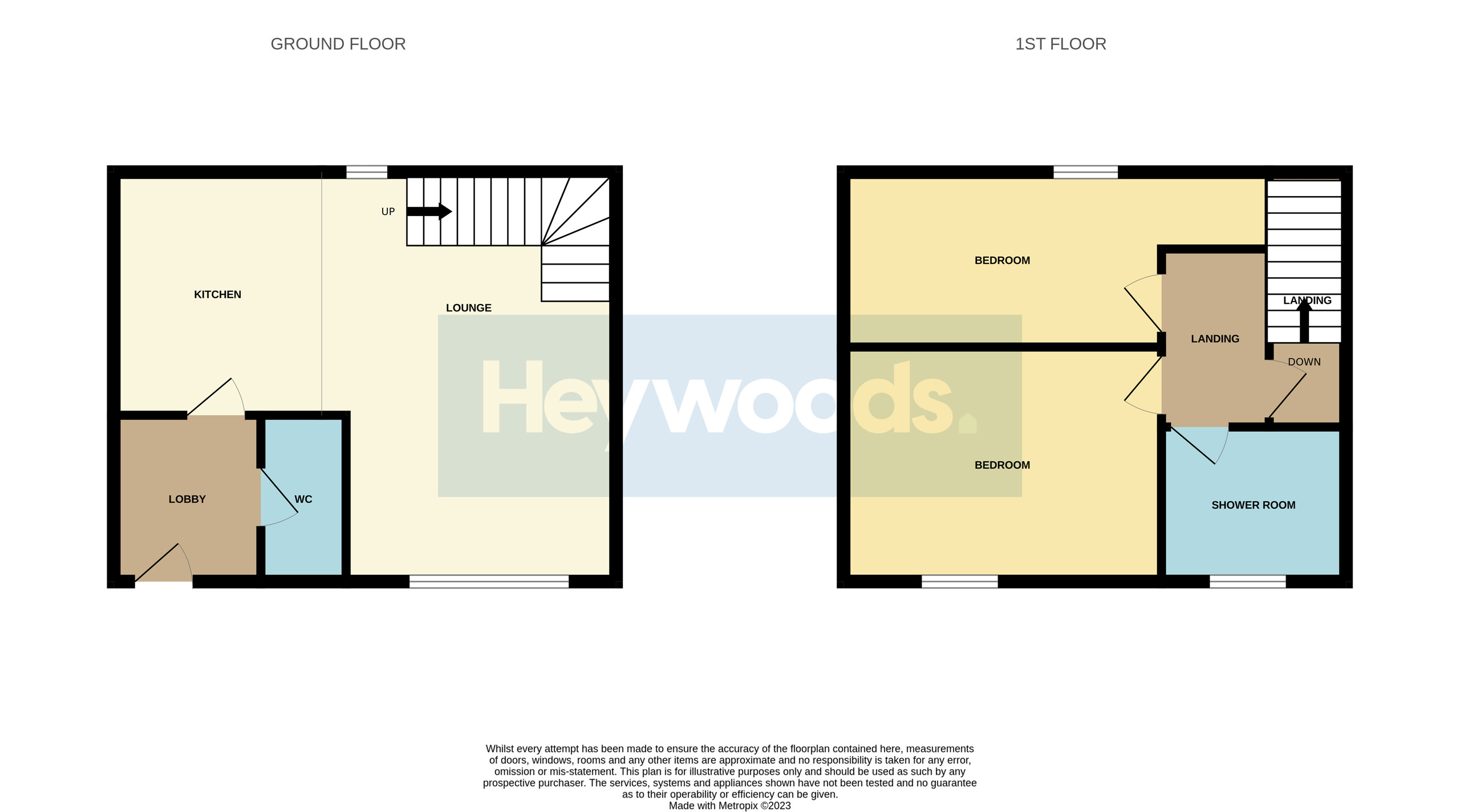Barn conversion for sale in Birches Farm Mews, Madeley, Crewe CW3
* Calls to this number will be recorded for quality, compliance and training purposes.
Property features
- Two bedrooms
- Mews barn conversion
- Garage and parking
- Gardens
- No upward chain
- Semi-rural location
Property description
This charming two bedroomed barn conversion in Birches Farm Mews occupies a superb position in the delightful village of Madeley on the outskirts of Newcastle and within easy reach of Keele University.
A pretty mews cottage offering a serene and semi-rural lifestyle, perfect for those seeking a tranquil retreat. As you approach the property, you will immediately notice its picturesque setting and attractive exterior.
Boasting an appealing front garden, providing a pleasant space for outdoor relaxation and recreation. A single garage ensures convenient and secure parking for your vehicle, with a further parking space in front of the garage, allowing extra parking options.
Upon entering the property, you will step into an inviting entrance lobby, providing a warm welcome to both residents and guests. To the ground floor, there is a convenient guest WC.
The kitchen, a highlight of this property, is fitted with modern appliances and features a range of wall and base units with worktops and breakfast bar allowing effortless meal preparation and an attractive sociable space where friends and family can gather. From the kitchen there is a seamless flow into the lounge area, creating an open and spacious feel throughout the ground floor.
Moving up to the first floor, you will find two well-proportioned bedrooms, providing comfortable and peaceful spaces for rest and relaxation. The bedrooms are filled with natural light, creating a bright and airy atmosphere. Additionally, there is a shower room on this floor, equipped with modern fixtures and fittings.
Notably, this property benefits from a tranquil and semi-rural location with surrounding scenic countryside views, which can be enjoyed during leisurely walks or from the comfort of your own home. The Madeley community is known for its peacefulness and sense of camaraderie, ensuring a welcoming and friendly atmosphere for residents.
As there is no upward chain, the sale is not reliant on the purchase of another property, allowing for a smooth and efficient transaction.
Overall, Birches Farm Mews presents a wonderful opportunity to reside in a quaint barn conversion within a peaceful community in Madeley, Crewe. With its two bedrooms, garage, parking spaces, gardens, and semi-rural location, this property truly offers a delightful combination of serenity, convenience, and comfort. Don't miss the chance to create a happy home in this beautiful surrounding!
Entrance Lobby
Wooden glazed entrance door, radiator, wood block flooring, doors to kitchen and guest WC.
Guest WC (1.97 m x 0.84 m (6'6" x 2'9"))
Close coupled WC, wash hand basin, radiator, vinyl flooring.
Kitchen (2.06 m x 3.41 m (6'9" x 11'2"))
Range of fitted wall and base units with complimentary work surface over, inset sink and drainer, integrated electric hob with extractor above, low level electric oven, space and plumbing for under counter appliances, breakfast bar, wood block flooring.
Bedroom One (3.54 m x 2.91 m (11'7" x 9'7"))
Wooden glazed window to front aspect, radiator.
Bedroom Two (1.93 m x 3.24 m (6'4" x 10'8"))
Wooden glazed window to rear aspect, radiator.
Landing
Roof light, loft access, radiator, doors to two bedrooms and shower room.
Lounge (3.54 m x 4.94 m (11'7" x 16'2"))
Wooden glazed windows to front and rear aspect, radiator, stairs to first floor landing.
Shower Room (1.82 m x 2.14 m (6'0" x 7'0"))
Wooden glazed window with obscure glass to front aspect, tiled corner shower enclosure, wash hand basin built into vanity unit, cistern enclosed WC, tiled walls, radiator, vinyl flooring.
Garage
Up and over garage door.
Property info
For more information about this property, please contact
Heywoods, ST5 on * (local rate)
Disclaimer
Property descriptions and related information displayed on this page, with the exclusion of Running Costs data, are marketing materials provided by Heywoods, and do not constitute property particulars. Please contact Heywoods for full details and further information. The Running Costs data displayed on this page are provided by PrimeLocation to give an indication of potential running costs based on various data sources. PrimeLocation does not warrant or accept any responsibility for the accuracy or completeness of the property descriptions, related information or Running Costs data provided here.
























.png)
