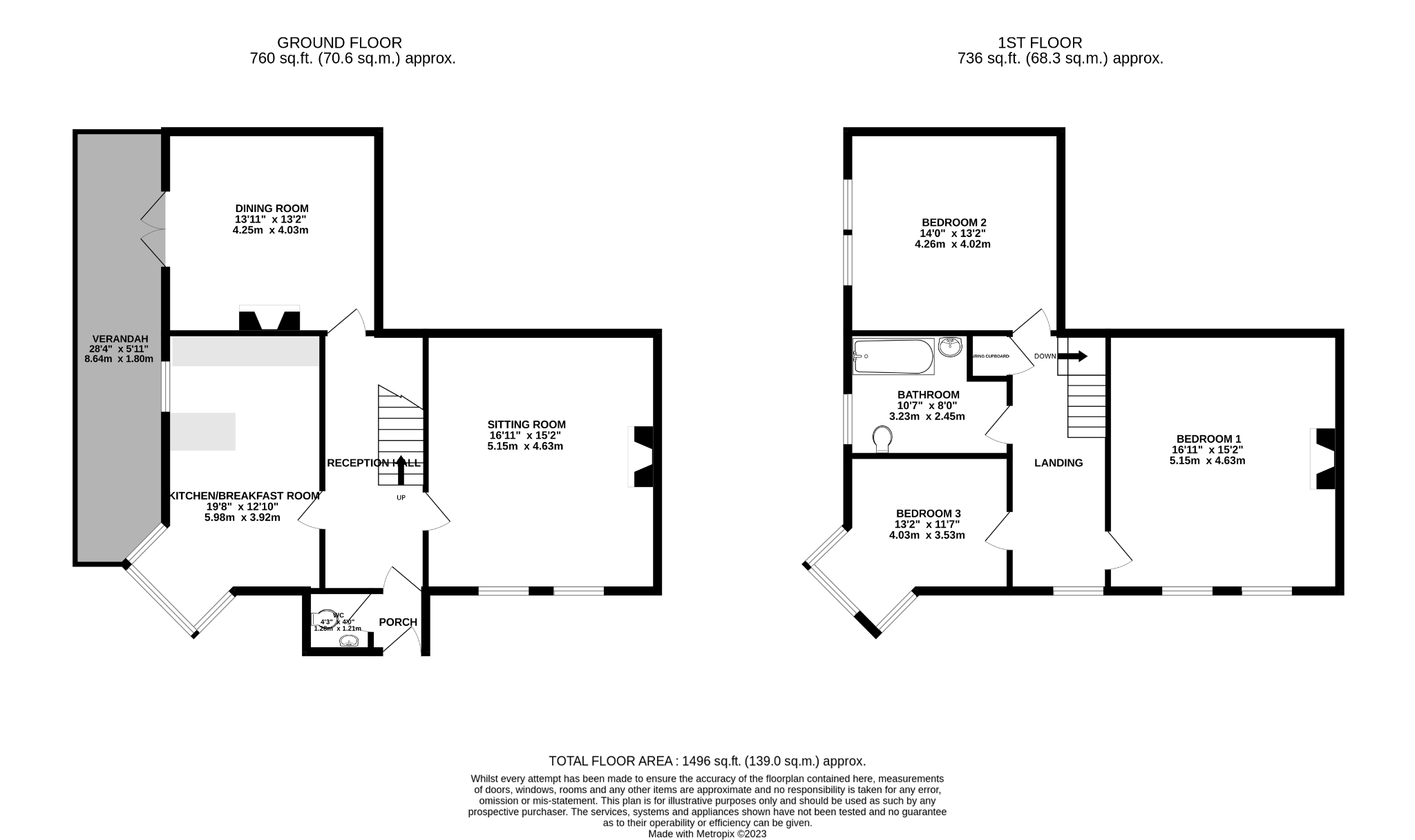Semi-detached house for sale in Stevenstone Road, Exmouth EX8
* Calls to this number will be recorded for quality, compliance and training purposes.
Property features
- Sought after Avenues
- Edwardian Original Features
- 3 Double Bedrooms
- 2 Reception Rooms
- Kitchen/Dining Room
- Bathroom
- Double glazing & Central Heating
- Garage
- Lawned Gardens
- Off Road Parking
Property description
Located in the sought after avenues of Exmouth and forming the majority of this Edwardian detached house.
This property has many original features and is within walking distance of the town centre and seafront.
Sitting Room, Dining Room, Kitchen/Breakfast Room,
Downstairs Cloakroom.
3 Double bedrooms, Family Bathroom.
Gardens, Garage and Parking for 3/4 Cars
situation Stevenstone Road is located in the sought after 'Avenues' area of Exmouth, a mature & leafy area of the town. Exmouth boasts over three miles of glorious golden sands, Exmouth is renowned nationally as a regional centre for water sports activities - especially kitesurfing, sailing & windsurfing. Exmouth is a bustling town with a vibrant shopping centre that also hosts a wide range of leisure and entertainment facilities, including a cinema, sports amenities, M&S food hall, and a range of excellent restaurants. It is only 12 miles by road or rail from the Cathedral City of Exeter, with its Intercity railway station, international airport, connection to the M5 motorway and all major shops and facilities.
The accommodation comprises (all measurements are approximate):-
ground floor
entrance: Opaque double glazed door to the entrance lobby. Double glazed window to the side. Glazed door leading through to the reception hall. Door to...
Cloakroom: 4' 3" (1.30m) x 4' (1.22m):
Low level WC. Pedestal wash hand basin in tiled splashback. Opaque double glazed window. Radiator.
Reception hall:
Built-in understairs cupboards. Radiator. Coved ceiling. Doors leading off to...
Sitting room: 16' 11" (5.16m) x 16' 2" (4.93m):
Large bright spacious room with two double glazed windows. Coved ceiling. Two radiators. Feature inglenook fireplace with a brick surround and cast iron wood burner on a tiled hearth.
Dining room: 13' 11" (4.24m) x 13' 2" (4.01m):
Spacious room with double glazed double doors leading out to the front garden and the veranda. Feature fireplace with cast iron and tiled insert on a tiled hearth. Coved ceiling. Picture rail. Radiator.
Kitchen/breakfast room 19' 8" (5.99m) x 12' 10" (3.91m):
Stone effect worktop surfaces in tiled splashback. Corner one half bowl sink with drainer and mixer tap. Cupboards and drawers under. Fitted New World range style cooker. Space for dishwasher. Matching wall mounted cupboards and glass fronted display cabinets. Coved ceiling. Sash double glazed window to the front. Breakfast bar with a matching worktop with cupboards and drawers under. Large square double glazed bay window overlooking the garden and driveway. Coved ceiling. Wall mounted gas fired boiler. Space for American style fridge freezer.
First floor:
Landing
Double glazed window. Airing cupboard housing the hot water cylinder and shelving. Hatch to roof with pull down ladder. Doors to...
Bedroom 1 16' 11" (5.16m) x 15' 2" (4.62m):
Large spacious room with two double glazed windows. Feature fireplace with tiled and cast iron insert on a tiled hearth. Fitted double wardrobe with cupboards above. Radiator.
Bedroom 2 14' (4.27m) x 13' 2" (4.01m):
Two double glazed windows overlooking the front garden. Coved ceiling. Feature Pine fireplace with tiled hearth. Radiator.
Bedroom 3 13' 2" (4.01m) x 11' 7" (3.53m):
Large double glazed square bay window to the front. Coved ceiling. Picture rail. Radiator.
Bathroom: 10' 7" (3.23m) x 8' (2.44m):
Panelled bath in a tiled surrounded with electric shower. Pedestal wash hand basin in tiled splashback with shaver point. Low level WC. Double glazed window to the front. Radiator.
Outside:
The property is approached by its own private gravelled driveway, providing access to the front door. There is a garage with roller door, power, water, sink and pedestrian side door. The driveway provides off road parking for 3/4 cars.
The front garden is laid to lawn with a mature hedge enclosure. The covered veranda runs in front of the kitchen and dining room. To the side of the property is a further area of lawn with a timber deck and four person hot tub. A pathway leads to the garage.
Tenure: Freehold
council tax: Band E- £2704.32
WHAT3WORDS: ///poster.kinks.noting
directions From Exmouth town centre proceed up Rolle Street, take the first exit at the roundabout onto Salterton Road. Carry straight on at the traffic lights, continue past The Cranford Sports Club. Stevenstone Road can be found second turning on the right hand side. No. 11 is half way down on the right hand side.
Property info
For more information about this property, please contact
H S Residential & Lettings, EX8 on +44 1395 214037 * (local rate)
Disclaimer
Property descriptions and related information displayed on this page, with the exclusion of Running Costs data, are marketing materials provided by H S Residential & Lettings, and do not constitute property particulars. Please contact H S Residential & Lettings for full details and further information. The Running Costs data displayed on this page are provided by PrimeLocation to give an indication of potential running costs based on various data sources. PrimeLocation does not warrant or accept any responsibility for the accuracy or completeness of the property descriptions, related information or Running Costs data provided here.






















.png)
