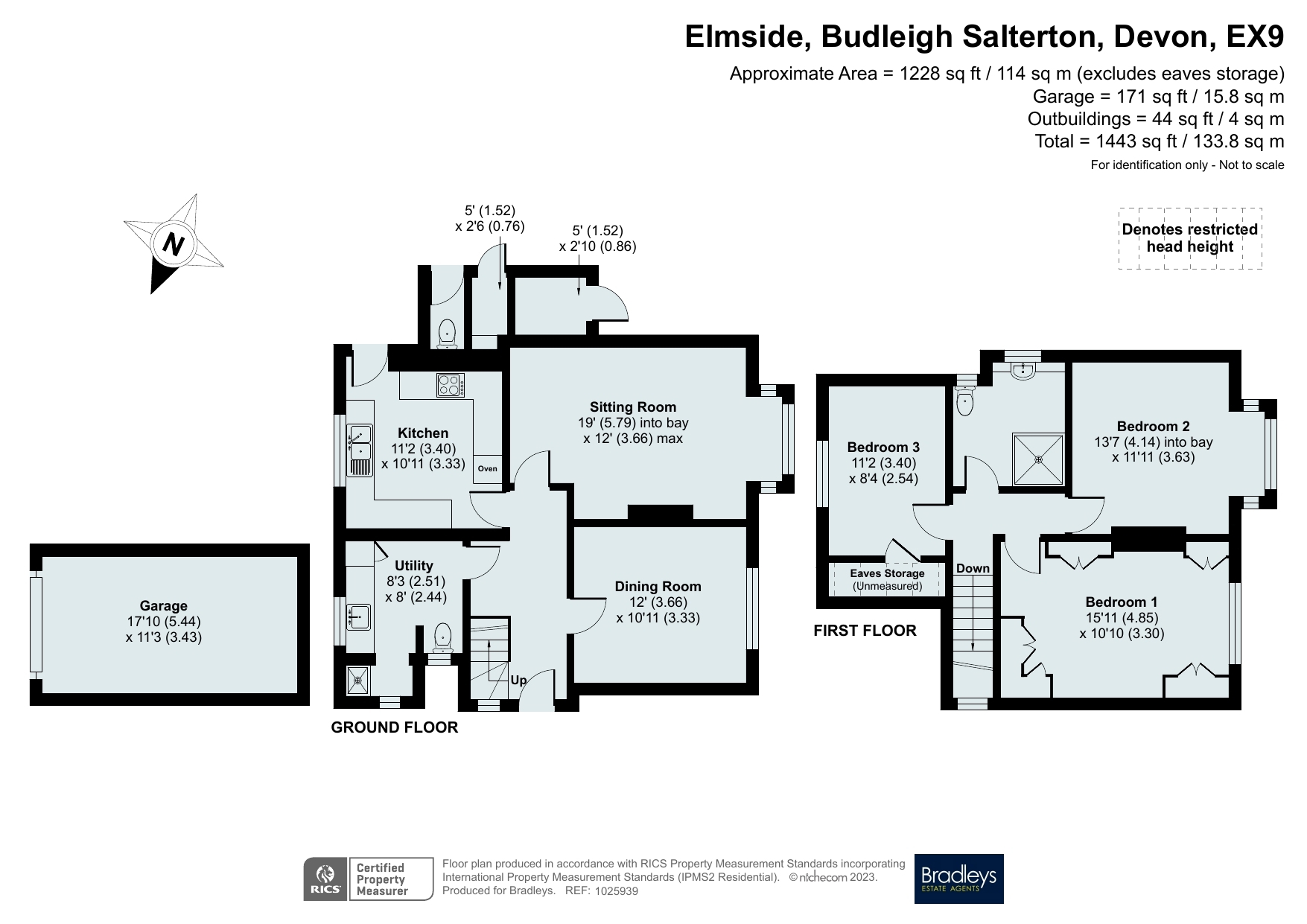Detached house for sale in Elmside, Budleigh Salterton, Devon EX9
* Calls to this number will be recorded for quality, compliance and training purposes.
Property description
A rare opportunity to acquire a comfortable detached house of character. It is in a highly favoured cul-de-sac, only a short walk from the town and High Street.
It has the advantage of a position that provides lovely views over neighbouring properties and with the East Devon Golf Club in the distance.
Entrance
Entrance door with storm porch over, outside lighting, opening through to ...
Entrance Hall
Staircase rising to the first floor, central heating radiator with thermostatic control, doors to ...
Dining Room
Double glazed window to side elevation, central heating radiator with thermostatic control.
Sitting Room
Double glazed square bay window to side elevation, two central heating radiators with thermostatic controls, dado rail.
Kitchen
Double glazed window to the side elevation, inset one and a half bowl stainless steel sink and drainer unit set into expanse of roll edged work surface, range of base and eye level storage cupboards. Built-in slimline dishwasher, inset gas hob with extractor and light unit over, built-in double oven, extractor fan, ceiling spotlights. Double glazed door to rear elevation.
Utility/Shower Room
Double glazed window to the side elevation, two obscured double glazed windows to front elevation, close coupled WC, shower cubicle, wash hand basin, storage cupboards, space and plumbing for washing machine, wall mounted gas central heating boiler with control panel. Tall style radiator, ceiling spotlights.
First Floor Landing
Double glazed window to front elevation, doors to ...
Bedroom One
Double glazed window to side elevation with views towards the East Devon golf course. Built-in storage cupboards and wardrobes, picture rail, central heating radiator.
Bedroom Two
Double glazed square bay window to the side elevation, central heating radiator, built-in cupboards, built-in/fold down bed unit base, picture rail.
Bedroom Three
Double glazed window to side elevation, central heating radiator with thermostatic control, picture rail, built-in storage cupboard to eaves area.
Shower Room
Two double glazed windows to rear elevation, shower cubicle, close coupled WC, wash hand basin with cupboard under, central heating radiator, ceiling spotlights, hatch to loft space.
Outside
The house is approached with a pedestrian access from the head of the cul de sac in Elmside. The main access is via the driveway to the rear of the property, from Upper Stoneborough Lane.
The gardens have been carefully landscaped, planted and designed with an ease of maintenance in mind. There is a large paved patio area to the side of the house to enjoy the sunny orientation of the house.
A tarmacadam driveway provides ample off road parking and access to the property and garage. Also, to the rear of the house, storage is available with two sheds adjoining the additional WC.
Garage
A modern detached garage with useful storage area beneath. There is an up and over door and it has an electricity supply connected.
Services
Mains electricity, gas, water and drains are all connected to this property.
Council Tax Banding
Band E
Local Authority
East Devon District Council, Blackdown House, Border Road, Heathpark Industrial Estate, Honiton Devon EX14 1EJ Tel.
Agents Note
‘Required Information’
Tenure – freehold
Council Tax - Band E : East Devon District Council
Property info
For more information about this property, please contact
Bradleys Estate Agents - Budleigh Salterton, EX9 on +44 1395 884012 * (local rate)
Disclaimer
Property descriptions and related information displayed on this page, with the exclusion of Running Costs data, are marketing materials provided by Bradleys Estate Agents - Budleigh Salterton, and do not constitute property particulars. Please contact Bradleys Estate Agents - Budleigh Salterton for full details and further information. The Running Costs data displayed on this page are provided by PrimeLocation to give an indication of potential running costs based on various data sources. PrimeLocation does not warrant or accept any responsibility for the accuracy or completeness of the property descriptions, related information or Running Costs data provided here.































.png)

